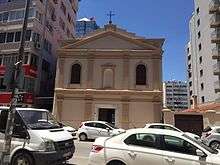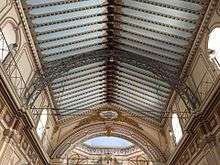St. Mary's church, İzmir
Santa Maria Catholic Church is located in old Frankish neighborhood, Passport district, and opened for worship in 1698. When the church was damaged from fire, it was built again in 1891. Church was made in honor of the Virgin Mary. There have been missionaries in Izmir since 14th century. A climate of tolerance in Izmir has helped the missionaries to find the working place and there was an influx of Catholic and Protestant missionaries in Izmir at those years. So the St. Maria church was made by the Franciscans who were settled in Izmir first. Today It is used as an Italian Catholic Church and the Franciscan priests are serving. The community of the church is about 200 people. Another point about the church is; it is known as "Sailor's Church" because of the location.

Building

The North, South and east facades of the church is quite simply, but main facade and the interior space have ornate fine work. Antique age architecture was simulated in this church. The first things that we can see in interior space are ceiling with iron construction, ceiling ornates and apse. Building was placed symmetrical and longitudinal east-west direction. It has single-aisled basilica plan. It has signs from renaissance and baroque age. We can see these signs in windows, columns and the material that were used. There are too many corinth column in the church. In the entrance, there are three doors, one of them is main the other doors are side doors. The main door is opened in only ritual days.
When we enter the space from outer door, three doors (one main, two side) greet us. These three doors open in main church hall and gloomy ambiance of narthex is decrease with the help of the big volume and double height, thus the sumptuous and spacious interior space greets us. The interior is a rectangular volume that length is longer than wide. First things that we can see inside the depictions of the angels, Virgin Mary, Jesus and extravagant decorations that are made with fine workmanship. There are six niches whiche are placed both side of the nave. There are figures, paintings and columns in these niches. Mostly corinthian column type was used in the church. This shows that they paid attention to the interior decoration. We feel this divine atmosphere thanks to cross figures, Virgin Mary and Jesus sculptures. The dome which is located above the apse space was painted in blue color . This blue color symbolized sky and glory.
Structural system

Santa Maria Church's structural system is masonry wall. Facades of the church are plain. East facede (which is main facade) is horizontally divided over two floor and it was terminated with a triangular pediment. The roof type is pitch roof and it was reinforced with the iron-truss construction elements. These iron construction's aim is supporting and they are used as vault. The altar is covered by a dome on an octagonal lantern. The windows are round-arched window. They used gold and marble for create rich view and artistic effect in decorations as density. In additions, there are graphic style frescos on the walls. On the floor, Malta style workmanship was applied. Religious motifs, cross and Angels are at the forefront. Generally light and dark colors were used to create contrast. All wooden elements of the church are dark brown.