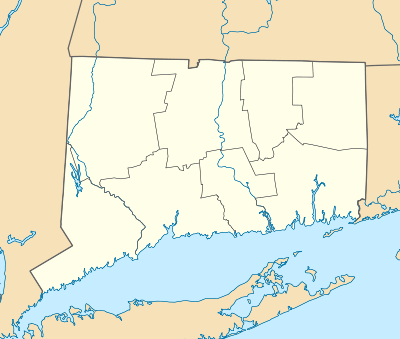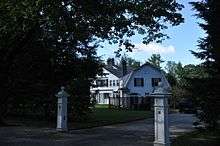Rockwell House (Norfolk, Connecticut)
The Frederick W. Rockwell House is a historic house on the west side of Laurel Way in Norfolk, Connecticut. Built in 1927 to a design by Alfredo S.G. Taylor, it is a finely detailed example of Adamesque Federal Revival architecture. The house was listed on the National Register of Historic Places in 1982 for its association with the architect.[1]
Rockwell House | |
.jpg) Rockwell House in 1930 | |
  | |
| Location | Laurel Way, W., Norfolk, Connecticut |
|---|---|
| Coordinates | 41°59′36″N 73°11′33″W |
| Area | 5 acres (2.0 ha) |
| Built | 1928 |
| Architect | Taylor, Alfredo S.G. |
| Architectural style | Adamesque |
| MPS | Taylor, Alfredo S. G., TR |
| NRHP reference No. | 82004460[1] |
| Added to NRHP | August 2, 1982 |
Description and history
The Rockwell House stands in a residential area northeast of Norfolk's central village, on the southwest side of Laurel Way just east of its junction with Maple Avenue. Its main block is a 2-1/2 story wood frame structure, oriented facing south, five bays wide, with a slate roof. The main facade's bays are separated by two-story pilasters, which are also found at the corners. A full entablature extends above the pilasters just below the roof line. The main entrance is centered, with a Palladian window above. Its features are in a strongly Adamesque variant of the Federal Revival. It includes a number of Taylor quirks, including a dumbwaiter for hauling firewood. A gambrel-roofed servant wing extends north from the main block.[2]

The house was designed by architect Alfredo S.G. Taylor, a New York City architect who spent many summers in Norfolk. This house is one of more than 30 buildings commissioned from Taylor in the town.[3] It is one of the most academically correct of his Norfolk designs, although it exhibits a number of characteristic flourishes, including the use of elliptical arches.[2]
References
- "National Register Information System". National Register of Historic Places. National Park Service. March 13, 2009.
- "NRHP nomination for Rockwell House". National Park Service. Retrieved 2014-12-26.
- "Description of A.S.G. Taylor Thematic Group". National Park Service. Retrieved 2017-02-23.