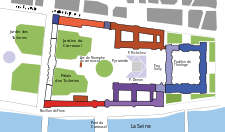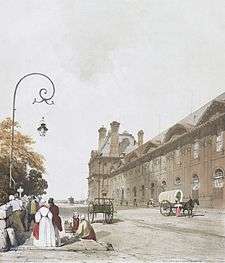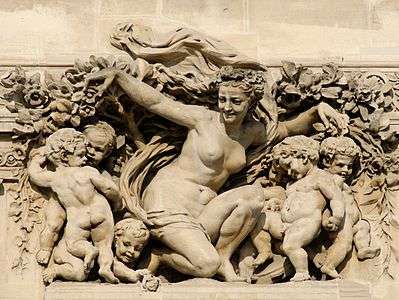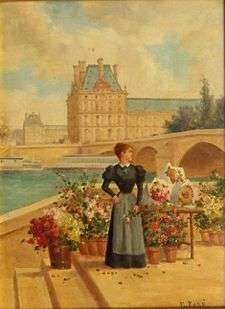Pavillon de Flore
The Pavillon de Flore, part of the Palais du Louvre in Paris, France, stands at the southwest end of the Louvre, near the Pont Royal.[1] It was originally constructed in 1607–1610, during the reign of Henry IV, as the corner pavilion between the Tuileries Palace to the north and the Louvre's Grande Galerie to the east.[2] The pavilion was entirely redesigned and rebuilt by Hector Lefuel in 1864–1868 in a highly decorated Napoleon III style. The most famous sculpture on the exterior of the Louvre, Jean-Baptiste Carpeaux's The Triumph of Flora, was added below the central pediment of the south facade at this time.[3] The Tuileries Palace was burned by the Paris Commune in 1871, and a north facade, similar to the south facade, was added to the pavilion by Lefuel in 1874–1879.[4] Currently, the Pavillon de Flore is part of the Musée du Louvre.
.jpg)


Location
The Pavillon de Flore is in central Paris, on the Right Bank (French: Rive Droite) and is connected to the Louvre. It is directly adjacent to the Pont Royal on the Quai François Mitterrand (formerly Quai du Louvre, renamed on October 26, 2003), which is between the Passerelle Léopold-Sédar Senghor and the Pont du Carrousel. Its geographic coordinates are 48°51′40″N 2°19′50″E.
Metro access
| Located near the Métro station: Tuileries. |
| Located near the Métro station: Palais Royal - Musée du Louvre. |
History
Henry IV and the Grand Design




The Pavillon de Flore was part of a larger plan, devised during the reign of King Henry IV, to connect the Palais du Louvre and Palais des Tuileries via two long wings at their north and south ends. First, the Petite Galerie, running south from the Palais du Louvre to the River Seine, was connected to the Grande Galerie. The latter was constructed east to west along the Seine until it reached the Tuileries, where it was terminated with the Pavillon de Flore, at the time, known as the Gros Pavillon de la Rivière ("Large River Pavilion").[6] The cornerstone of the pavilion was laid in 1607.[7] Its design has traditionally been assigned to Jacques Androuet II du Cerceau, who is also thought to have designed the adjacent western section of the Grande Galerie. (The design of the eastern section of the Grande Galerie is traditionally assigned to Louis Métezeau.)[8] The Palais des Tuileries was extended south from the Pavillon Bullant to the Pavillon de Flore via the Petite Galerie des Tuileries. Work on the Grand Design was abandoned following the assassination of Henry IV in 1610.[1] However, by this time, the building of the Grande Galerie, the Petite Galerie des Tuileries, and the Gros Pavillon de la Rivière had been completed. (In the 19th century, a second long gallery, matching the Grande Galerie, was constructed from west to east along the Rue de Rivoli, from the Pavillon de Marsan at the north end of the Palais des Tuileries to the north end of an expanded Palais du Louvre, finally completing Henry IV's Grand Design.)[2][9]
Louis XIV
King Louis XIV danced in Isaac de Benserade's Ballet royal de Flore in February 1669 at the Tuileries, possibly in the Salle des Ballets located on the first floor of the pavilion. It has been suggested that this is when the name Pavillon de Flore came into use, although the earliest known written mention is in 1726.[10] Pavillon de Flore is the name used today, although other names have been used in between.[1]
Louis XVI
From 1789 until 1792, when the French royal court resided in the Tuileries, the apartment of the ground floor of the Pavillon de Flore housed the office of the princesse de Lamballe, being side by side with the apartment of queen Marie Antoinette in the ground floor of the main building of the Tuileries, while the first floor of the Pavillon housed the apartment of Madame Elisabeth.[11]
French Revolution
During the French Revolution, the Pavillon de Flore was renamed Pavillon de l'Égalité (House of Equality).[12] Under its new name, it became the meeting point for several of the Committees of the period.[13] Many other committees of the Revolutionary Government occupied the Palais des Tuileries (referred to by contemporaries as the Palace of the Nation) during the time of the National Convention. Notable occupiers included the Monetary Committee, the Account and Liquidation Examination Committee. However, the most famous was the Committee of Public Safety.[14]
The Committee of Public Safety (French: Comité de salut public) was the principal and most renowned body of the Revolutionary Government, forming the de facto executive branch of France during the Reign of Terror. Run by the Jacobins under Robespierre, the group of twelve centralized denunciations, trials, and executions. The committee was responsible for the deaths of thousands, mostly by guillotine. The executive body was initially installed in the apartments of Marie-Antoinette, situated on the first floor, but also gradually overtook the offices of Louis XVI.[13] The governing body met twice a day and the executions themselves were carried out across the gardens.[14] During the structure's use by the Committee of Public Safety, it was described as follows:
The Committee of Public Safety sat in the Pavillon de Flore, at the opposite end of the Tuileries on the river bank… Any one who had business with this awful body had to grope his way along gloomy corridors, that were dimly lighted by a single lamp at either end. The room in which the Committee sat round a table of green cloth was incongruously gay with the clocks, the bronzes, the mirrors, the tapestries, of the ruined country.
— John Morley, [14]
First Empire
Pope Pius VII stayed in the building while preparing to crown Napoléon I Emperor of the French.[15] While residing there, the Pope received various "bodies of the State, the clergy, and the religious corporations." Additionally, Emperor Napoléon's procession began at the Pavillon de Flore.[16]
Second Empire
The pavilion underwent significant structural alteration during the reign of Napoléon III, who in 1861 authorized its complete demolition and reconstruction under the supervision of architect Hector Lefuel.[17][1] Performed between 1864 and 1868, Lefuel's reconstruction added significant detail and sculpture to the work, which is thus noted as an example of Napoleon III style architecture.[18][15] Furthermore, Napoléon III commissioned sculptor Jean-Baptiste Carpeaux to create a piece that would evoke "Flore" (in English Flora), the Roman goddess who represents flowers and spring.[19]
The structure formed the corner edifice of a combined Palais du Louvre and Palais des Tuileries complex until the Palais des Tuileries was destroyed during the Paris Commune insurrection in 1871.[20] On May 23, 1871, incendiary fires set by twelve members of the Paris Commune, a revolutionary government that briefly ruled Paris from the March 26, 1871 to May 28, 1871, inflicted severe damage to the Palais des Tuileries.[21][22]
The Third Republic and later
The ruins of the Tuileries Palace were pulled down in 1882 during the French Third Republic. The Pavillon de Flore and the Pavillon de Marsan are the only portions of the Palais des Tuileries complex still in existence.
The destruction of the Tuileries Palace affected the aesthetic relationship between the Palais du Louvre and the Arc de Triomphe, as it could now be seen that the two structures were not on the same axis.[23] The Palais des Tuileries had served to disguise the fact that the Palais du Louvre is skewed slightly (6.33°) relative to the Axe historique[24] (also known as the Voie Triomphale), a seven-kilometre straight line of structures and thoroughfares, including the Place de la Concorde, Champs-Élysées, the Arc de Triomphe and the Grande Arche de La Défense.[23]
See also
Notes
- "Palais du Louvre". International Database and Gallery of Structures (in French). structurae.de. Retrieved 2007-12-19.
- Wilhelm Lübke (1904). Outlines of the History of Art. Dodd,Mead, and company. p. 337.
pavillon de flore structure building history.
- Bautier 1995, pp. 129, 224; Aulanier 1971, pp. 85–86, Fig. 61.
- Aulanier 1971, pp. 91–93.
- Aulanier 1971, pp. 8–12.
- Aulanier 1971, p. 8. The pavilion was also referred to as the "gros pavillon du bout vers la rivière ou, du bout vers les galeries."
- Ballon 1991, p. 36.
- Ballon 1991, pp. 39–44.
- Daniel Coit Gilman; Harry Thurston Peck; Frank Moore Colby (1906). The New International Encyclopaedia. Dodd, Mead and company. p. 622.
- Aulanier 1971, pp. 19–20.
- Hardy, B. C. (Blanche Christabel), The Princesse de Lamballe; a biography, 1908, Project Gutenberg
- Eugène Hatin (1860). Histoire politique et littéraire de la presse en France avec une introduction historique sur les origines du journal et de la bibliographie générale des jounaux depuis leur origine, Tome sixième (in French). 9, rue des Beaux-Arts, Paris: Poulet-Malassis et de Broise libraires-éditeurs. p. 151.CS1 maint: location (link)
- Francis Miltoun (1910). Royal Palaces and Parks of France. L.C. Page & Co. pp. 114, 115.
pavillon de flore committee.
- John Morley (1908). Critical Miscellanies. Macmillan. p. 67.
pavillon de flore committee.
- Augustus John Cuthbert Hare (1887). Paris. G.Allen. p. 20.
pavillon de flore louis xiv.
- Claude-François Méneval; Robert Harborough Sherard (1894). Memoirs Illustrating the History of Napoléon I from 1802 to 1815. D. Appleton and Company. p. 329.
history of the pavillon de flore.
- Christ 1949, p. 107.
- Philip Gilbert Hamerton (1885). Paris in old and present times. Seeley. p. 38.
pavillon de flore louis xiv.
- "Official Site of the Louvre" (in French). The Louvre. p. 1. Retrieved 2007-12-19.
...de la face sud du pavillon de Flore reconstruit par Lefuel en 1863 - 1865. Le thème évoque le nom du pavillon...
- Hugh Chisholm (1911). The Encyclopædia Britannica: A Dictionary of Arts, Sciences, Literature and General Information. University press. p. 808.
pavillon de flore louis xiv.
- Christ 1949, p. 129.
- Francis W. Halsey (1914). Seeing Europe with Famous Authors: Volume III - France & the Netherlands - page 19. New York, London: Funk & Wagnalls.
- "Les Tuileries: Rétablir deux grandes perspectives". Pourquoi Reconstruire? (in French). Comité National pour la reconstruction des Tuileries. Archived from the original on 2008-01-11.
- Before 1871, the east–west axis of the Palais des Tuileries made the center of its façade the perfect starting point of the Axe historique. However, after the destruction of the palace, the head of the axis fell upon the Palais du Louvre, not on its center but thrown off 6.33°, the angle difference between the axes of the two palaces. But, since the Axe historique was in line with the equestrian statue of Louis XIV which stands in the Cour Carrée of the Louvre, the statue became the new starting point of the Axe historique. For a number of reasons, the axis of the Grande Arche de La Défense happens to have followed the discrepancy of the Louvre: The Arche is turned at an angle of 6.33° on this axis, a peculiarity which has been explained by several theories. In particular the architect is said to have wanted to emphasise the depth of the monument, while the specific angle was chosen to create symmetry with the similarly-skewed Louvre.
Bibliography
- Aulanier, Christiane (1971). Histoire du Palais et du Musée du Louvre: Le Pavillon de Flore. Paris: Éditions des Musées nationaux. OCLC 468520874.
- Ballon, Hilary (1991). The Paris of Henri IV: Architecture and Urbanism. Cambridge, Massachusetts: The MIT Press. ISBN 9780262023092.
- Bautier, Genevieve Bresc (1995). The Louvre: An Architectural History. New York: The Vendome Press. ISBN 9780865659636.
- Christ, Yvan (1949). Le Louvre et les Tuileries : histoire architecturale d'un double palais. Paris: Éditions Tel. OCLC 1122966.
External links
| Wikimedia Commons has media related to Pavillon de Flore (Louvre). |