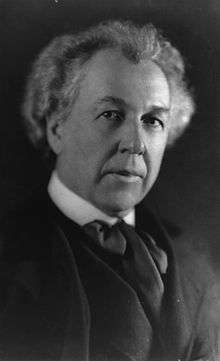Paul Olfelt House
Paul Olfelt House is a Usonian style house designed by Frank Lloyd Wright in St. Louis Park, Minnesota, at the outskirts of Minneapolis.[2] It was designed in 1958[1] and completed in 1960 as a residence for Paul and Helen Olfelt, who commissioned both the building and the interior design from the architect.[2]
| Paul Olfelt House | |
|---|---|
 | |
 | |
| General information | |
| Architectural style | Usonian |
| Address | 226 Parkland Lane[1] |
| Town or city | St. Louis Park, Minnesota |
| Country | United States |
| Coordinates | 44°57′43″N 93°20′15″W |
| Construction started | 1958[1] |
| Completed | 1960 |
| Client | Paul and Helen Olfelt |
| Owner | Paul and Helen Olfelt |
| Technical details | |
| Floor count | 1 |
| Design and construction | |
| Architect | Frank Lloyd Wright |
The house, constructed mainly of brick and stone,[3] has the area of 2,647 square feet (245.9 m2) and includes three bedrooms and two bathrooms.[2]
References
- Langmead, Donald (2003-01-01). Frank Lloyd Wright: A Bio-bibliography. Greenwood Publishing Group. pp. 38–39. ISBN 9780313319938.
- Dangremond, Sam (2017-04-11). "An Untouched Frank Lloyd Wright Home from 1960 Is on the Market". Town & Country. Retrieved 2017-04-17.
- Patterson, Terry L. (1994). Frank Lloyd Wright and the meaning of materials. Van Nostrand Reinhold/International Thomson Pub. pp. 106–107. ISBN 9780442012984.
- Storrer, William Allin. The Frank Lloyd Wright Companion. University Of Chicago Press, 2006, ISBN 0-226-77621-2 (S.427)
This article is issued from Wikipedia. The text is licensed under Creative Commons - Attribution - Sharealike. Additional terms may apply for the media files.
