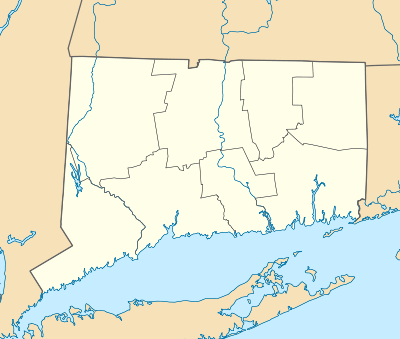Nathan B. Booth House
The Nathan B. Booth House is a historic house at 6080 Main Street in the Putney section of the town of Stratford, Connecticut. It is a post-and-beam construction farmhouse that was built in 1843, following a more typically Greek Revival side hall plan. The wraparound porch dates to the turn of the 20th century, and there is a mid-19th century ell to the rear. A barn on the property also dates to the mid-19th century. The property was listed on the National Register of Historic Places in 1992.[1][2] It illustrates a vernacular transition between Greek Revival architecture and Federal architecture styles.[2]
Nathan B. Booth House | |
 | |
 | |
| Location | 6080 Main Street, Stratford, Connecticut |
|---|---|
| Coordinates | 41°14′21.04″N 73°6′35.74″W |
| Built | 1843 |
| Architect | Unknown |
| Architectural style | Greek Revival, Federal |
| NRHP reference No. | 92000317[1] |
| Added to NRHP | April 17, 1992 |
References
- "National Register Information System". National Register of Historic Places. National Park Service. January 23, 2007.
- Kate Ohno (1991). "National Register of Historic Places Registration: Nathan B. Booth House". National Park Service. and Accompanying 13 photos, exterior and interior, undated
This article is issued from Wikipedia. The text is licensed under Creative Commons - Attribution - Sharealike. Additional terms may apply for the media files.