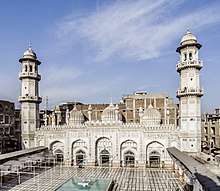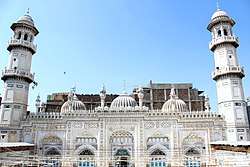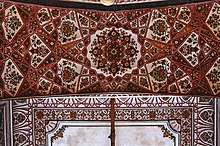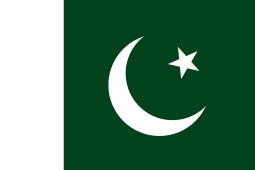Mahabat Khan Mosque
The Mahabat Khan Mosque (Pashto and Urdu: مہابت خان مسجد); (Hindko: مہابت خان مسیت) sometimes spelt Mohabbat Khan Mosque, is a 17th-century Mughal-era mosque in Peshawar, Pakistan. The mosque was built in 1630, and named after the Mughal governor of Peshawar, Nawab Mahabat Khan bin Ali Mardan Khan, known alternatively as Mahabat Khan and Ali Mardan Khan. The mosque's white marble façade is considered to be one of Peshawar's most iconic sights.
| Mahabat Khan Mosque | |
|---|---|
مہابت خان مسجد | |
 The white marble façade of the mosque is one of the most iconic sights in Peshawar | |
| Religion | |
| Affiliation | Islam |
| Leadership | Muhammad Tayyab Qureshi (Khateeb) |
| Location | |
| Location | |
| Architecture | |
| Type | Mosque |
| Completed | 1670 |
| Minaret(s) | 2 functional, 8 decorative |
History
The mosque was built between 1660 and 1670,[1] on what was the highest point in the old city.[2]
The minarets of the Mohabbat Khan Mosque were frequently used in Sikh times for hanging prisoners. Five people per day were hanged from the minaretes,[3] `as a substitute for the gallows’.[4] Following the Soviet invasion of Afghanistan, refugee tribal elders would congregate in the mosque in order to forge unity amongst Afghans against the Soviets.[5]
Layout
The mosque is 30,155 square feet in size.[2] Its open courtyard has a centrally-located ablution pool and a single row of rooms lining the exterior walls.
Architecture

The prayer hall occupies the west side. The hall is flanked by two tall minarets, which are divided into three sections.[2] The façade of the prayer hall is also capped by 6 smaller decorative minarets that flank the mosque's 5 arched entryways, with an additional 2 minarets flanking the set of 6. The prayer hall is capped by 3 fluted domes. The roofline rises from the outer edges, towards the centre by a series of four small incremental height increases. The roofline is embellished with numerous merlons.[6] The top of the mosque's white marble façade is capped by cavettos, or concave moulding.[2]
5 arched portals offer entry into the main prayer hall. The central arch is the tallest, and features cusped arches typical of the Mughal style. The central arch is flanked by two slightly shorter un-cusped arches, that are designed in the Persian and Central Asian style. These arches are flanked by a smaller arch decorated in a similar style, and row of 7 small arched portals are found above the tip of each arch. The three central arched portals are embellished with muqarnas above the row of 7 mini-arched portals, while the outermost arches are instead decorated with ghalib kari, or a network of ribs made of stucco and plaster that are applied to curved surfaces in the archways for decorative purposes. Archways into the mosque are also flanked by vegetal motifs along their upper curves, which unlike the green motifs at Badshahi Mosque, are multi-coloured.[7]
Both the interior and exterior feature panels embellished with floral motifs and Quranic calligraphy.[2] The interior of the prayer hall is sheltered beneath the three low fluted domes and is eloquently painted with floral and geometric designs.[2]

Gallery


 Peshawar's Jeweler's Bazaar is located next to the mosque.
Peshawar's Jeweler's Bazaar is located next to the mosque.
See also
References
- "Mahabat Khan Mosque". Pharos:Research Journal of the Shaykh Zayed Islamic Centre. University of Peshawar. 3 (11). 1996. Retrieved 15 September 2017.
- "AROUND TOWN: Masjid Mahabat Khan: Splendour of Mughal art". Dawn. 5 December 2008. Retrieved 15 September 2017.
- Nadiem, Ihsan (2007). Peshawar: heritage, history, monuments. Sang-e-Meel Publications. ISBN 9789693519716. Retrieved 15 September 2017.
- Gazetteer of the Dera Ghazi Khan District: 1883. 1883. Retrieved 15 September 2017.
- Kakar, Mohammed (1997). Afghanistan: The Soviet Invasion and the Afghan Response, 1979-1982. University of California Press. ISBN 9780520208933. Retrieved 15 September 2017.
- Khan, Ahmad Nabi (1991). Development of Mosque Architecture in Pakistan. Lok Virsa Publishing House. ISBN 9789694680088. Retrieved 15 September 2017.
- The Journal of Humanities and Social Sciences, Volume 12. University of Peshawar. Retrieved 15 September 2017.
| Wikimedia Commons has media related to Mohabbat Khan Mosque. |

.jpg)
