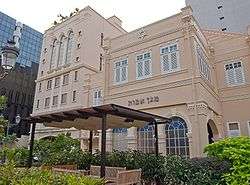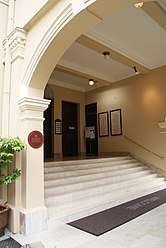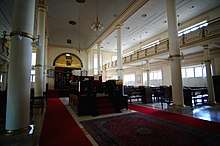Maghain Aboth Synagogue
The Maghain Aboth Synagogue (Hebrew: מגן אבות, translit: Ma'gen Ahvot, "Guardian of Patriarchs") is a synagogue in Singapore. It is located at 24/26 Waterloo Street in the Rochor Planning Area, within the Central Area in Singapore's central business district. The synagogue was constructed by 1878. It is the oldest Jewish synagogue in Southeast Asia. It is presently managed by the Jewish Welfare Board and it remains to be the main place of worship for the Jewish community in Singapore.[1] Till today, there are still several Jewish buildings standing within its vicinity. Descendants of some of Singapore's earliest Jewish settlers are still living and doing business in Singapore.
| Maghain Aboth Synagogue | |
|---|---|
 Maghain Aboth Synagogue | |
| Religion | |
| Affiliation | Orthodox Judaism |
| Leadership | Rabbi Mordehai Abergel |
| Year consecrated | 1878 |
| Location | |
| Location | 24/26 Waterloo St, Singapore 187968 |
| Municipality | Singapore |
| Geographic coordinates | 1°17′53.5″N 103°51′02.3″E |
| Architecture | |
| Type | Synagogue |
| Style | Neo-Classical and Colonial |
| Completed | 1878 |
| Designated as NHL | |
| Designated | 27 February 1998 |
| Website | |
| http://www.singaporejews.com | |
History
As early as 1831, Singapore's earliest Jewish settlers were merchants from mainly Iraq and Iran who came to trade.[2] In 1841, three Jews — Joseph Dwek Cohen, Nassim Joseph Ezra and Ezra Ezekiel — were given a land lease, measuring 503.07 sq m, to build a synagogue in Synagogue Street.[3] The area is the earliest settled part of Singapore that today still has many of Singapore's religious monuments and preservation buildings.
Near Raffles Lane, Synagogue Street was in the first Jewish quarter in Singapore just off South Canal Road, as a synagogue by custom is supposed to be within an easy walking distance from home. The synagogue started to hold a congregation of approximately 40 and served the local Jewish community for 30 years before it was sold. The building was later demolished after the World War II.[3]
In 1870, one of the Synagogue's new trustees, Joseph Joshua, negotiated to buy a plot of land owned by Raffles Institution at Bras Basah for $4,000 in order to build a new synagogue. However, not enough funds were raised to build the new synagogue within the 3-years period agreement.[3] When Joshua's nephew, Manasseh Meyer, returned to Singapore in 1873, he found the synagogue in Synagogue Street in a deplorable state and set about planning a new one for the Jewish community. Meyer asked the former Attorney-General Thomas Braddell for permission to sell the old shophouse synagogue and to procure land for a new synagogue.[4] The government approved and granted him the site in Waterloo Street, which until 1858 was called Church Street because of the presence of the Church of Saint Peter and Saint Paul nearby.[5] The Jewish community soon began moving into the surrounding areas of Dhoby Ghaut, Waterloo Street, Prinsep Street, Selegie Road and Wilkie Road. Today, there are still several Jewish buildings standing there.
Construction of Maghain Aboth, which means "Shield of Our Fathers",[3] began soon after the community was given the land, and it was completed in 1878. A well was sunk for use as a mikvah (ritual bath). The consecration service was held on 4 April 1878 and conducted by either Lucunas or I.J. Hayeem or both men. In 1893, a U-shaped balcony was added to form the second-storey of the building with the purpose of accommodating the female members of the community.[3] Later in 1924 to 1925, extensions were made to the building [3] and a more solid and permanent gallery was built which still remains in use in the present.[1] Nevertheless, with the growth of the community, Maghain Aboth became rather crowded, prompting Manasseh Meyer to build Chesed-El Synagogue. It is a private synagogue which was completed in 1905 meant for his family and friends.[6] Manasseh Meyer used to pay impoverished religious elderly men to attend service with him to form the minyan.
During the Japanese Occupation of Singapore, the synagogue was a significant gathering place for the local Jews to exchange news and collect funds to help those in need.[3] In the past, oil lamps were used during services and they still remain in the present day, hanging from steel rods in loving memory of those who have passed on.[8] The Maghain Aboth Synagogue was gazetted as a national monument later on 27 February 1998.
In 2007, a seven-storey building called the Jacob Ballas Centre was added to the compound next to the Maghain Aboth Synagogue as seen in Fig. 1. It was named after the late Jacob Ballas who was seen as a pillar of the Jewish community in Singapore. The centre provides facilities to meet the needs of the Jewish community such as offices and homes for the Rabbis and the Yeshivah boys, a women's mikvah, a slaughter room for kosher chickens, a kosher restaurant, a kosher shop and a social hall for events and functions including Shabbat and festival meals.[9]
Architecture

Features

As the Jewish men and women worship separately in an Orthodox synagogue,[1] the synagogue's original single-storey building could only accommodate men. Upon adding the second-storey balcony, the balcony is reserved for female members of the community during the prayer service. Jewish women do not have the duty to learn Hebrew and read the Torah. As the sacred duty of reading the Torah falls only on the men, the women's section is very simple. The section is also very small because few women attended the service because the Jewish law exempts women due to their obligations at home. The U-shaped second-storey balcony was originally made up wooden slats of make-shift nature which the women were able to see through very clearly. Therefore, the original simple design was deemed inadequate and thus, later constructed to be a solid gallery which was added to the main building which remains in use today.[12]
The synagogue is a symmetrical building which has adopted a neo-classical style [13] and colonial architecture.[8] The design of the building was influenced by the Late Renaissance architectural style in Britain.[2] The building has a repetitive sequence of Palladian arcades and pedestals [2] and within the building, the hall has traditional Roman columns and rusticated walls which is bare of any decoration or image.[8] Along the corners and sides of the building are pilasters topped with decorative capitals.The synagogue's doorways are also adorned with arches with classical keystone architecture.[2] A covered porch fronts the building with steps leading up to the vestibule originally designed for horse carriages as seen in Fig. 2.
Most of the windows are of a similar rectangular design and are timber-louvred. The windows are an important feature of a synagogue because based on the Talmud, Jewish synagogues are required to have windows.[14] Despite the deliberate simple design of the synagogue, the building still remains to be elegant due to the combination of its timber-louvred windows, marble floors and red carpets with teak and rattan pews which could be seen in Fig. 3.[15] The prayer hall is facing west towards Jerusalem and the bimah, an elevated platform in the centre, faces the alcove known as the 'ahel', which is used to store the Torah scrolls, that is at the West wall of the hall. The parochet which is an embroidered fringed curtain that is rich in details is used to cover the Torah ark. In front of it hangs the sanctuary lamp which signifies the eternal flame that burned in the former Temple of Jerusalem.[15]
See also
References
- "Maghain Aboth Synagogue". www.roots.sg. Retrieved 2019-03-07.
- "PRESERVATION OF MONUMENTS BOARD PRESS RELEASE, 28 FEB 98: GAZETTE OF FORMER TAO NAN SCHOOL, FORMER MINISTRY OF LABOUR BUILDING AND MAGHAIN ABOTH SYNAGOGUE AS NATIONAL MONUMENTS". www.nas.gov.sg. Retrieved 2019-03-07.
- "Maghain Aboth Synagogue | Infopedia". eresources.nlb.gov.sg. Retrieved 2019-03-07.
- hermes (2016-08-11). "Old synagogues buzzing with life". The Straits Times. Retrieved 2019-03-07.
- "Waterloo Street | Infopedia". eresources.nlb.gov.sg. Retrieved 2019-03-07.
- "Chesed-El Synagogue | Infopedia". eresources.nlb.gov.sg. Retrieved 2019-03-07.
- Ong, Terence (September 2006), English: Maghain Aboth Synagogue., retrieved 2019-03-08
- "6 Historical Monuments Worth Visiting". Prime Magazine Singapore. 2016-08-17. Retrieved 2019-03-07.
- "History - Singapore Jew". www.singaporejews.com. Retrieved 2019-03-07.
- Smuconlaw (2011-09-09), English: The porte-cochère of Maghain Aboth Synagogue, Singapore., retrieved 2019-03-08
- "Unveiling a Synagogue Monument in Germany", Self-Portrait of a Holocaust Survivor, University of Pittsburgh Press, 2017, pp. 161–178, doi:10.2307/j.ctt1rfzxxj.18, ISBN 9780822982890
- "Maghain Aboth Synagogues - Singapore Jew". www.singaporejews.com. Retrieved 2019-03-08.
- "Bras Basah Bugis – Places of Worship". lostnfiledsg. 2012-08-26. Retrieved 2019-03-07.
- "SAGE Journals: Your gateway to world-class journal research". doi:10.1177/0265691416630925. Cite journal requires
|journal=(help) - "Maghain Aboth Synagogue". www.visitsingapore.com. Retrieved 2019-03-07.
16. Lee Geok Boi (2002), The Religious Monuments of Singapore, Landmark Books, ISBN 978-981-3065-62-8
17. Preservation of Monuments Board, Know Our Monuments
| Wikimedia Commons has media related to Maghain Aboth Synagogue. |