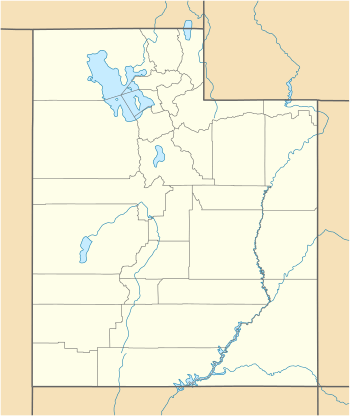Jens Nielsen House
The Jens Nielsen House, at 192 W. 200 South in Ephraim, Utah, is a pair-house built around 1870. It was listed on the National Register of Historic Places in 1983.[1]
Jens Nielsen House | |
 | |
| Location | 192 W. 200 South, Ephraim, Utah |
|---|---|
| Coordinates | 39.356442°N 111.591604°W |
| Area | less than one acre |
| Built | c.1870 |
| MPS | Scandinavian-American Pair-houses TR |
| NRHP reference No. | 83003191[1] |
| Added to NRHP | February 1, 1983 |
It is a one-story limestone and adobe example of a pair-house. It was deemed "significant as an example of Scandinavian vernacular architecture in Utah."[2]
It is an example of what has been termed a "Type IV pair-house", given it has a tripartite plan (appears to have three equal-sized rooms, each with two bays, and an indented porch in the center section. The outside rooms are stone with a coursed ashlar finish; the center section is adobe, plastered over and marked off on the front to resemble stonework. In 1981 the house remained nearly as built 110 years before, with the only significant change being a shed roof frame extension to the rear.[2]
It was probably built by Jens Christian Nielsen, a Danish-born farmer, around 1870.[2]
References
- "National Register Information System". National Register of Historic Places. National Park Service. July 9, 2010.
- Tom Carter (1981). "Utah State Historical Society Site/Structure Information: Jens Nielsen House". National Park Service. Retrieved March 18, 2018. With photo from 1981.