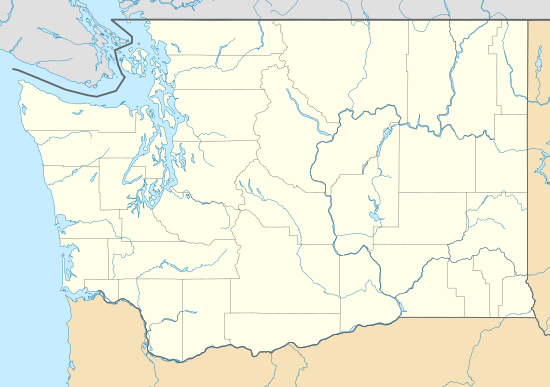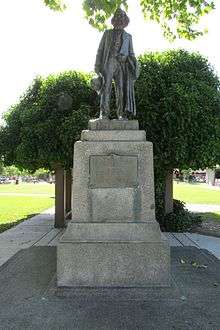Ezra Meeker Mansion
Ezra Meeker owned and resided in two homes in Puyallup. The first home of the Meeker family was a cabin on the homestead claim which Meeker purchased from Jerry Stilly. This was a one-room cabin, 8 by 16 feet (2.4 by 4.9 m) square on the claim. Meeker added a second room, doubling the size with double fireplace made of float lava rock between them. The Meeker family lived here from 1862 until 1886. The wooden cabin disappeared over time.[2] After the move to the mansion, Meeker donated the cabin site to the city, who created Pioneer Park. Several steel and concrete pillars outline the dimensions of the original cabin. The ivy vine covering the pillars grew over the original cabin. A statue of Ezra Meeker was placed in the park and dedicated during his lifetime.[2]
Meeker, Ezra, Mansion | |
 The Ezra Meeker Mansion in Puyallup, Washington | |
 | |
| Location | 321 Pioneer Ave., E., Puyallup, Washington |
|---|---|
| Coordinates | 47°11′29″N 122°17′23″W |
| Area | 1.3 acres (0.53 ha) |
| Built | 1887 |
| NRHP reference No. | 71000879[1] |
| Added to NRHP | August 26, 1971 |
The family moved into the mansion in 1886 or 1887. It is believed that construction on the mansion was completed about 1890. Mr. Meeker had become wealthy through the production of hops. He was known as the "Hop King of the World." During the years that Meeker lived in the mansion, he worked to trace and mark the Oregon Trail.[2] Meeker spent many hours writing about the Oregon Trail and the history of the Puget Sound. He produced twelve books on these topics. The Meeker Mansion was the social and political center of the valley, during Ezra Meekers life. There are holly trees which he brought from England and also a ginkgo tree.[2]
History
The Meeker mansion originally began construction in 1886, and was completed around 1890. However, due in part to the hop crisis and the panic of 1893, Ezra Meeker would have to put it up for sale by 1903, and would be rented out via a Mrs. Graham, as Ezra Meeker would soon depart on his journey back through the Oregon Trail once the Wagons in his yard were built[3]. Following Eliza Meeker’s death in 1909, Ezra Meeker would leave the mansion in possession of his daughter and son-in-law, to “dispose” of, and was leased in 1912 as a hospital[4]. Later in 1915, the house was used as a home for widows and orphans by the Washington and Alaska Chapter of the Ladies of the Grand Army of the Republic, an organization for civil war widows[5]. The mansion was extensively remodeled at this time. In 1948, the mansion would once again go through a massive overhaul, when it was sold and converted into a critical care nursing home. Ceilings were painted over and dropped ceilings replaced the old ones, exterior designs were removed and asbestos siding was installed. In 1970, despite the land being originally planned to house a parking lot, the Puyallup Historical Society was formed, and the land was bought back. The organization then began efforts to restore the property, removing exterior additions, dropped ceilings, painted woodwork was restored. Over time, original paintings from the mansion were discovered and copied to redecorate the mansion[6], effectively turning it into what we recognize today, although the building’s restoration is far from over[7].
Exterior
The house has white clapboard siding and ornate wooden trim around all the window and below the eaves. A large front porch has a balcony on the second floor. A smaller balcony is on the east side of the house on the second floor. A porte-cochere, or carriage entrance, is on the west side with a wooden, circular stair to the sun porch. Porches and balconies are decorated with wooden railings and pillars. The foundation is gray stone and a widow's walk tops the mansion.[2] The pillars of the front porch and the carriage porte-cochere have been replaced with ordinary wooden posts.[2]
Interior
The mansion has fifteen rooms, with 12 feet (3.7 m) ceilings. Six fireplaces have hand-carved wooden mantels, ornate tile work, and mirrors. Speaking tubes helped communication in the mansion. Gold-leaf molding, fancy metal doorknobs and hinges, built-in bolt locks on the doors, and inside blinds were part of every room. The ceilings are decorated with frescoes and plaster sculptures. Gaslights were used throughout. The house has interior plumbing with marble fixtures and tin bathtubs. Leaded, stained glass windows are framed with ash and walnut.[2] Wooden partitions made four small rooms for fruit, dairy, and possibly a fuel and storage room. Gas lights were in the basement.[2]
The main floor consisted of the drawing room, parlor, library, a bathroom, dining room, kitchen, pantry, hallway, and sun porch. The drawing room has teakwood flooring. The parlor has cedar paneling and the library has redwood. The hallway had the main entrance, consisting of double doors of walnut with panels of leaded, stained glass. The main stairway had a newel post of hand-carved cherry wood, and the railing and balustrades of the stairway were hand-turned cherry wood. A large stained glass window was on the west side of the hallway and was also part of the sun porch. Double sliding doors opened off the hall into the parlor and the drawing room. A third set of double sliding doors connected the parlor and the library.[2]
The servants' stairway was on the kitchen and went up to the third floor. The second floor had two small rooms, which were used as servants' quarters. The master bedroom was built with a small dressing room adjacent that had a built-in wardrobe closet. The billiard room had a fireplace mantel, window casings, and baseboards of curly maple. A large bathroom, the oak room, and the ash room are on the second floor.[2]
The ballroom was located on the third floor, and there was a stage for actors and musicians. There were four rooms under the eaves to west, and south of the ballroom, which were for guests. The stairway to the widow's walk was on the third floor.[2]
Timeline

| Year | Event |
| 1830 | Ezra Meeker was born in Butler County, Ohio, on December 29.[2] |
| 1852 | Ezra Meeker traveled over the Oregon Trail from Iowa with his wife and infant son. From Portland, they traveled north to the Washington Territory. For a time they settled near Kalama, on McNeil Island, and the Fern Hill area farming. Meeker also helped operate a general store at Steilacoom with his brother and father.[2] |
| 1862 | Ezra Meeker, his wife, and four children came to Puyallup and purchased Jerry Stilly's homestead claim. They lived here until 1886.[2] |
| 1877 | Ezra Meeker platted the town of Puyallup and gave the settlement its name.[2] |
| 1880s | Ezra Meeker's father brought him some hop plants. Ezra promoted the growing of hops in this area. He became known as the "Hop King of the World". His 500 acres (200 hectares) yielded a crop of 400 short tons (360 t) annually with an income of $500,000.[2] |
| 1887 | Ezra Meeker was President of the Pioneer Association of the State of Washington. The Meeker family moved to the Ezra Meeker Mansion even though construction was still in progress.[2] |
| 1890 | Ezra Meeker was Puyallup's first mayor. The city was incorporated in 1890 with Meeker being instrumental in the incorporation procedures.[2] |
| 1903 | Ezra Meeker was President of the Washington State Historical Society.[2] |
| 1906 | He retraced the entire route of the Oregon Trail across the country and continued New York City and Washington, D.C.,[2] |
| 1924 | At the age of 94, he flew over the Oregon Trail route with Lt. Oakley C. Kelly from Vancouver, Washington.[2] |
| 1928 | Meeker died December 3, 1928, with pneumonia in Seattle, Washington at the Frye Hotel (room 412).[8][2] |
Architectural Significance
The Ezra Meeker Mansion is a Victorian-style mansion. It a good example with the high quality imported fireplaces; leaded, stained glass windows; and unusual woods used in the interior of the home.[2]
Educational Significance
The home is a marker of the Oregon Trail.[2]
Bibliography
- McDonald, Lucille, Where the Washingtonians Lived, Seattle: Superior Publishing Company, c 1969, p. 177
- Meeker, Ezra, The Busy Life of Eighty- Five Years, Indianapolis: William B. Burford Press, c!9l6
- Meeker, Ezra, and Howard R. Driggs, Ox- Team Days on the Oregon Trail, World Book Company, c!922
- Young, Robert W., Ezra Meeker in the Puyallup Valley, Seattle: August, 1949,
References
- "National Register Information System". National Register of Historic Places. National Park Service. July 9, 2010.
- Nickel, Gale Brian, Ezra Meeker Mansion; United States Department of the Interior, National Park Service; Nomination Form; Washington D.C., August 26, 1971
- "Meet Ezra Meeker, the 76-year old who saved the Oregon Trail from disappearing". Bookworm History. Retrieved 2019-03-13.
- "Ezra Meeker-Oregon Trail Pioneer". Legends of America. Retrieved 2019-03-13.
- "Family Mansion-1886". Meeker Mansion. the Puyallup Historical Society. Retrieved 2019-03-13.
- Kreisman, Lawrence. "Puyallup's Meeker Mansion a lesson in history". The Seattle Times. Pacific NW Magazine. Retrieved 2019-03-13.
- Hopperstad, John; Lavergne, Tessa. "Ezra Meeker: The influence Puyallup's first mayor still has on the city today". Meeker Mansion. the Puyallup Historical Society. Retrieved 2019-03-13.
- http://www.puyallup.com/ezra-meeker-statue-cabin-in-pioneer-park/