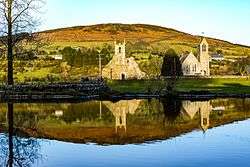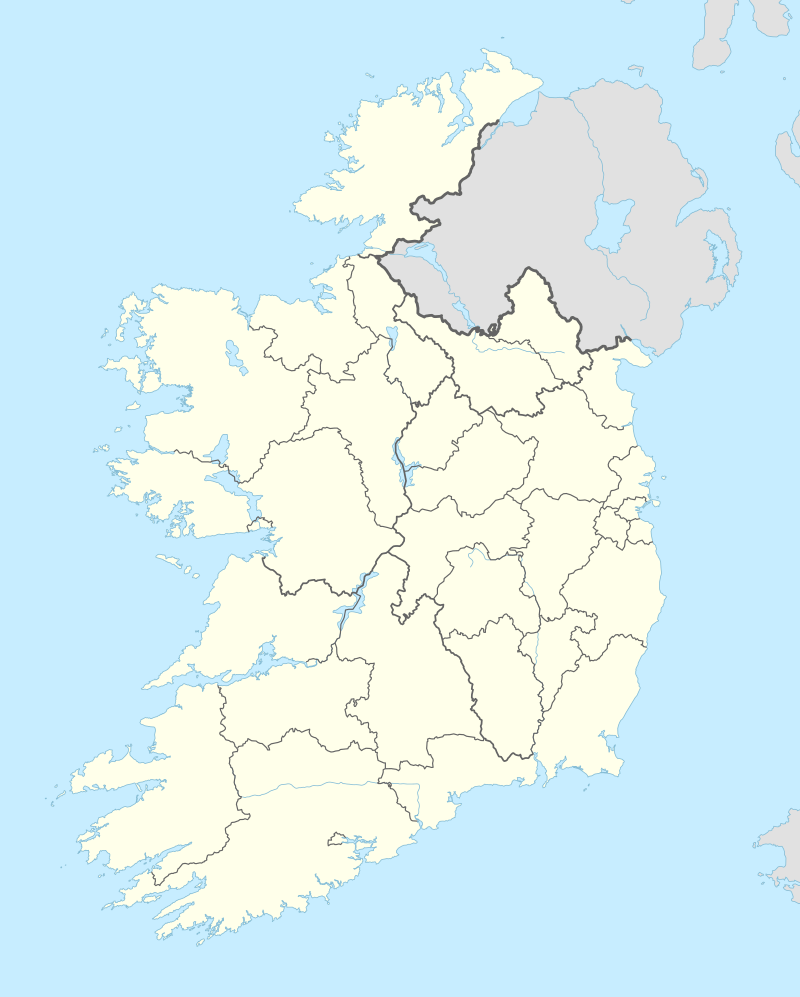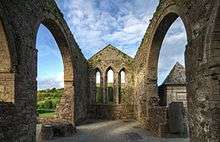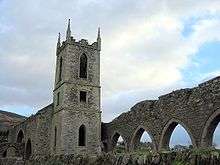Baltinglass Abbey
Baltinglass Abbey is a former Cistercian abbey founded in 1148 and located in Baltinglass, Ireland. It is today a National Monument.
Mainistir Bhealach Conglais | |
 View of Baltinglass Abbey looking across the Slaney | |
 Location within Ireland | |
| Monastery information | |
|---|---|
| Other names | Vallis Salutis |
| Order | Cistercians |
| Established | 1148 |
| Disestablished | 1536 |
| Mother house | Mellifont Abbey |
| Diocese | Kildare and Leighlin |
| People | |
| Founder(s) | Diarmait Mac Murchada |
| Architecture | |
| Functional status | In ruins |
| Heritage designation | National Monument #230[1] |
| Style | Romanesque |
| Site | |
| Location | Church Lane, Baltinglass, County Wicklow, Ireland |
| Coordinates | 52.943886°N 6.709747°W |
| Public access | yes |
Location
Baltinglass Abbey is located on Church Lane in Baltinglass, on the east bank of the River Slaney.
History

The site of Baltinglass Abbey is beside the River Slaney in a valley of the Wicklow Mountains which was a strategic mountain pass between the north and south parts of Leinster. The original name Belach Conglais means "pass of Cú Glas,"[2] referring to a mythological hero that was killed by wild boars. The archaeology of the surroundings testifies to the strategic importance of Baltinglass from prehistory. In 1148, Diarmait Mac Murchada, King of Leinster, founded a monastery on the site, at least partially to extend his influence on the region.
Baltinglass Abbey was established as a daughter house of Mellifont Abbey, a Cistercian abbey near Drogheda. Diarmait gave it the Latin name Vallis Salūtis, meaning "Valley of Salvation", and granted it eight parcels of land in the region as an endowment.
The first stage of building was completed by 1170, it became the mother house of Jerpoint Abbey in 1180 and in 1228 it is recorded that there were 36 monks and 50 lay brothers living at Baltinglass.[3]
The Abbey was occupied for nearly 400 years until it was shut down by the 1536 Dissolution of the Monasteries and granted to Edmond Butler, 3rd/13th Baron Dunboyne. A Church of Ireland church was built within the abbey itself in 1815, but it closed in 1883.[4][5]
Building
The surviving church (56 m in length) and some of the cloister dates from the 12th century, consisting of the nave with aisles, chancel, square presbytery with three-light window and a pair of transepts from which small chapels project. The south aisle of the church is joined to the choir by a twelfth century doorway. Part of the original cloister, to the south of the church, has been rebuilt. The church also has 13th and 15th century additions. The east windows and tower were built in the nineteenth century.
The stonework at the abbey shows carved human and animals and a combination of Cistercian and Irish Romanesque architecture. The decoration on the capitals is similar to that at its daughter house Jerpoint.[6][7][8] [9]
References
- "National Monuments of County Wicklow in State Care" (PDF). heritageireland.ie. National Monument Service. p. 1. Retrieved 29 March 2020.
- https://edmooneyphoto.wordpress.com/tag/road-of-cuglas/
- edmooneyphotography (23 May 2013). "Baltinglass Abbey".
- Past, Ed Hannon-Visions of the (9 September 2012). "Baltinglass Abbey, Wicklow, Ireland".
- "Baltinglass Cistercian Abbey - Monastic Ireland".
- "Baltinglass Abbey - Wicklow County Tourism".
- CHI. "Baltinglass Abbey, Co. Wicklow".
- "Baltinglass Abbey, Wicklow".
- "Baltinglass Cistercian Abbey".
