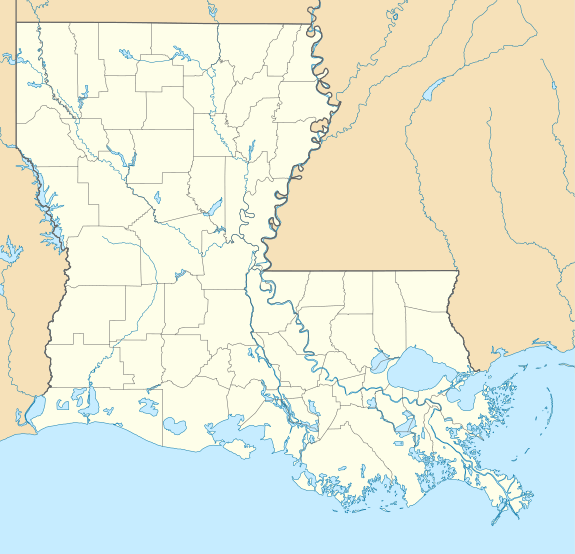Arlington Plantation House (Washington, Louisiana)
The Arlington Plantation House in Washington, Louisiana is an antebellum plantation house with an unusual design that was built in 1829. It was listed on the National Register of Historic Places in 1982.[1]
Arlington Plantation House | |
  | |
| Nearest city | Washington, Louisiana |
|---|---|
| Coordinates | 30°38′48″N 92°4′19″W |
| Built | 1829 |
| Architect | Unknown |
| Architectural style | Greek Revival |
| NRHP reference No. | 82004676[1] |
| Added to NRHP | August 11, 1982 |
It is a two-story brick and frame house, with common bond brick walls on the sides and on the first story of the front. Its unusual feature is the one-bay three-story front porch on the front five-bay facade.[2] The porch is made of brick columns supporting a massive pedimented dormer. A rear porch is conventional, with wooden Doric pillars above brick columns.[3]
References
- "National Register Information System". National Register of Historic Places. National Park Service. March 13, 2009.
- Arlington plantation home at Washington Louisiana, State Library of Louisiana Historic Photograph Collection, https://louisianadigitallibrary.org/islandora/object/state-lhp%3A3660, last accessed 2 May 2020.
- "Arlington Plantation House" (PDF). State of Louisiana's Department of Historic Preservation. Retrieved March 11, 2017. with photo and two maps
This article is issued from Wikipedia. The text is licensed under Creative Commons - Attribution - Sharealike. Additional terms may apply for the media files.