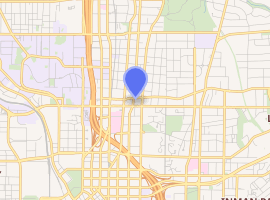131 Ponce de Leon Avenue
131 Ponce de Leon Avenue, also known as the Gulf Oil Building, is the name of a former building in Midtown Atlanta at the southeast corner of Ponce de Leon Avenue and Juniper Street, as well as the name of a mixed-use development which incorporates portions of the Pei building's façade, adding 321 apartments and 8,600 square feet (800 m2) of retail space.
| 131 Ponce de Leon Avenue | |
|---|---|
131 Ponce de Leon Avenue (I. M. Pei building) in January 2013, just before its demolition | |

| |
| Alternative names | Gulf Oil Building |
| General information | |
| Address | 131 Ponce de Leon Avenue |
| Town or city | Atlanta |
| Country | United States |
| Coordinates | |
| Opened | 1949 |
| Demolished | February 2013 |
| Technical details | |
| Floor count | 2 |
| Floor area | 50,000 square feet |
| Design and construction | |
| Architect | I. M. Pei |
The building was architect I. M. Pei's first project, built in 1949,[1] a 50,000 square feet (4,600 m2) two-story "box that invoked the lean rectilinearity of Mies van der Rohe".[2]
The mixed-use development incorporates the entire block bounded by Ponce de Leon Avenue, North Avenue, Piedmont Avenue and Juniper Street, except for St. Paul's church. A joint venture between real estate investment company Sereo Group Inc. and developer Faison Enterprises bought the 2.5-acre (10,000 m2) site in 2012.[3]
In 2008, the block had been proposed for redevelopment as the "Fountain on Ponce" complex, but that project did not go through.[4]
The building was demolished in February 2013,[5] but the Atlanta Preservation Center stated that its understanding that a portion of the façade was to be "resurrected as a shell" and incorporated into the new complex.[6] The demolition involved taking apart the building piece by piece. The front portion of the building was then reconstructed for use as the clubhouse and offices of the mixed use development.[7]
References
- List of I. M. Pei projects on Pei Cobb Freed & Partners website
- I.M. Pei: a profile in American architecture, Carter Wiseman, p.52
- "Faison plans new Ponce de Leon project", Douglas Sams, Atlanta Business Chronicle", Aug 9, 2012
- ""Fountain on Ponce" brochure on Bull Realty website" (PDF). Archived from the original (PDF) on 2013-09-10. Retrieved 2018-12-01.
- Photos of demolition on Architecture Tourist
- "Demolition Underway of Gulf Oil Refining Building", Atlanta Preservation Center, February 2013
- Collin Kelley. "Perspectives In Architecture: A New Life for an Old Building". Atlanta INtown Paper. Retrieved 2019-05-17.