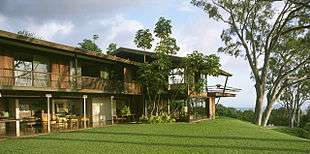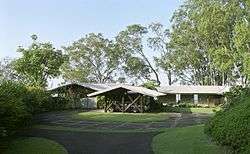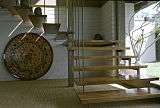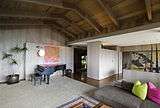Vladimir Ossipoff

Vladimir ‘Val’ Ossipoff (1907–1998) was an American architect best known for his works in Hawaii.[1]
Biography
Vladimir Ossipoff was born November 25, 1907 in Vladivostok, Russia, but grew up in Tokyo, Japan, where his father was a military attaché of the Russian embassy, and emigrated to the United States in 1923.[2] He moved to Honolulu, Hawaii, after graduating from the University of California, Berkeley in 1931 and said in the early 1960s that he carried on a "War on Ugliness," a struggle to counter what he felt was poor architectural design and unrestricted development of Honolulu.[3]
Ossipoff was elected a Fellow of the American Institute of Architects in 1956. He was awarded the first medal of honor of the AIA Hawaii chapter.[4] He was a member of The Pacific Club, for which he designed a new building in 1959.[5]
He died October 1, 1998 in Honolulu at the Kuakini Hospital at the age of 90.[6]
Legacy
In 2007, the Honolulu Museum of Art organized the first museum retrospective of his work.[3][7] "Hawaiian Modern: The Architecture of Vladimir Ossipoff" was on view at the Academy from November 29, 2007, to January 27, 2008. The show was planned to travel next to the German Architecture Museum in Frankfurt, Germany (Summer 2008) and the Yale School of Architecture Gallery in New Haven, Connecticut (Fall 2008).
Ossipoff has been called “the master of Hawaii modern architecture,”[7] “the dean of residential architects in Hawaii,”[8] and “the premier postwar designer of kama'aina-style[9][10] residences in Honolulu,”[11] perhaps the most famous of which is the Liljestrand House built in 1952.[2] Of the dozens of homes and buildings he created, the IBM Building in the current Ward Village is Ossipoff's most recognized design. Other well known buildings he designed in and around Honolulu include the Goodsill House (1952), the Pauling House (1957), Thurston Memorial Chapel for Punahou School (1966), Davies Memorial Chapel at Hawaii Preparatory Academy (1966) and others.[2] The Waialae Nui Ridge neighborhood in Honolulu has many of his designed homes.
"An architect has to be a bit of a sociologist, lawyer and psychologist. He has to know human nature."
— Vladimir Ossipoff, [8]



The Ossipoff Documents Restoration Project
A collection of sixty-six boxes of Vladimir Ossipoff's drawings and papers was bequeathed to Hamilton Library at the University of Hawaiʻi at Mānoa. As of October 2013 there is a fundraising campaign on Indiegogo for the preservation and presentation of this collection of architectural documents.[12][13]
Footnotes
- ↑ Nina Wu (February 24, 2006). "Ossipoff homes still stand as uniquely Hawaii". Pacific Business News.
Ossipoff homes are known for their strong roof lines, deep overhangs, dark woods, native stone and built-in cabinets and fixtures. He eschewed air conditioning and always took advantage of natural ventilation through huge sliding doors and windows that would open entire walls to the outside.
- 1 2 3 "Inside Hawaii's modernist masterpieces". Curbed. 2016-11-21. Retrieved 2017-10-24.
- 1 2 Curt Sanborn. "Outside In: The Architecture of Vladimir Ossipoff". Hana Hou! V. 10 #5 October/November 2007.
- ↑ Editorial (October 3, 1998). "Vladimir Ossipoff". Honolulu Star-Bulletin.
- ↑ Sakamoto, Dean; Britton, Karla; Murphy, Diana; Frampton, Kenneth. Hawaiian Modern, The Architecture of Vladimir Ossipoff. Honolulu, HI: Honolulu Academy of Arts uear=2007. ISBN 9780300121469. OCLC 881576722.
- ↑ Ohira, Rod (1998-10-02). "Vladimir Ossipoff, dean of Hawaii architects, dies". Honolulu Star-Bulletin Obituaries. Retrieved 2017-10-24.
- 1 2 Honolulu Academy of Arts (November 29, 2007). "Hawaiian Modern: The Architecture of Vladimir Ossipoff".
- 1 2 Rod Ohira (October 2, 1998). "Vladimir Ossipoff, dean of Hawaii architects". Honolulu Star-Bulletin.
- ↑ "Hawaiian Architecture". Hawaii Home.
The local architectural style is called kama'aina, or native born. Kama'aina is a style rich in beautiful simplicity and island tradition. True kama’aina architecture is generally open plan, keeping with the importance of multigenerational family living and the strength of the community spirit - and to capitalize on those gentle ocean breezes. Decoration is simple but beautiful, generally focused on the shapes, materials, and hues of nature.
- ↑ A.A. Smyser (October 6, 1998). "The house that Vladimir Ossipoff built". Honolulu Star-Bulletin.
- ↑ "The Honolulu 100: Vladimir Ossipoff (1907-1998)". Honolulu Magazine. November 2005.
- ↑ "The Ossipoff Documents Restoration Project - info". Facebook.com. Retrieved 2013-09-28.
- ↑ "Ossipoff Documents Restoration Project". indiegogo.com. Retrieved 2013-10-31.
References
- Britton, Karla and Marc Treib, Hawaiian Modern: The Architecture of Vladimir Ossipoff, Yale University Press, 2015 ISBN 9780300214161
- Haar, Francis, Artists of Hawaii: Volume Two, University of Hawaii Press, Honolulu, 1977, pp. 59–63
External links
- Bill Kubta, Scott Kemp. "True to Form: Vladimir Ossipoff Architect". KDN films. Retrieved February 18, 2011. Trailer for 2007 documentary commissioned by the Honolulu Museum of Art
- The Ossipoff Documents Restoration Project on Facebook