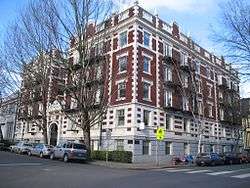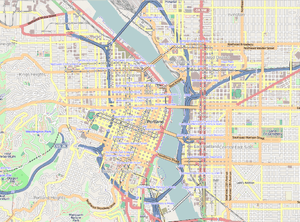Tudor Arms Apartments
|
Tudor Arms Apartments | |
 Wide shot of entire building | |
   | |
| Location |
1811 NW Couch Street Portland, Oregon |
|---|---|
| Coordinates | 45°31′26″N 122°41′22″W / 45.523770°N 122.689582°WCoordinates: 45°31′26″N 122°41′22″W / 45.523770°N 122.689582°W |
| Built | 1915 |
| Architect | Carl L. Linde |
| Part of | Alphabet Historic District[1] (#00001293) |
| NRHP reference # | 93001562 |
| Added to NRHP | January 28, 1994 |
The Tudor Arms Apartments are a historic building in Portland, Oregon, United States. The five-story building was completed in 1915.[2] It has been on the National Register of Historic Places since 1994.[3]
The nineteenth-century Tudor Revival/Jacobethan style architecture was designed by noted Portland architect Carl L. Linde. The exterior is brick with decorative white glazed terra cotta lintels. An archway bearing the building's name marks the entrance into a landscaped courtyard. The leaded glass entry opens into a grand foyer paneled with mahogany wainscoting and underscored with marble flooring. Individual apartments have hardwood floors and original mill work.
Located in Northwest or Nob Hill District, an area zoned for historic preservation, adjacent to the Pearl District and Downtown Portland, the building was converted to condominiums in 2006. In order to maintain its historical status most of its original features have been preserved.
Gallery
 Main entry courtyard of the Tudor Arms
Main entry courtyard of the Tudor Arms Detail of archway entrance
Detail of archway entrance Plaque outside 308 where Mickey Cohen and Bugsy Siegel allegedly stayed (there is no proof of this)
Plaque outside 308 where Mickey Cohen and Bugsy Siegel allegedly stayed (there is no proof of this)
See also
References
| Wikimedia Commons has media related to Tudor Arms Apartments. |
- ↑ Harrison, Michael; Lutino, Cielo; Mickle, Liza; Mye, Peter; Cunningham, Bill; Gauthier, Stephanie (March 20, 2000), National Register of Historic Places Registration Form: Alphabet Historic District (PDF), retrieved June 3, 2015 .
- ↑ "Emporis: Tudor Arms". Retrieved 2008-03-05.
- ↑ "National Register of Historic Places: Multnomah County, Oregon, pg. 10". Retrieved 2008-03-05.