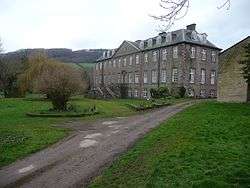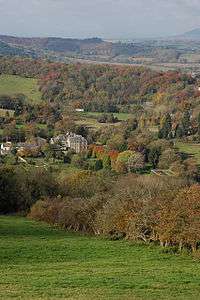Troy House
| Troy House | |
|---|---|
 | |
| Type | House |
| Location | Mitchel Troy, Monmouthshire, Wales |
| Coordinates | 51°47′55″N 2°42′46″W / 51.7987°N 2.7129°WCoordinates: 51°47′55″N 2°42′46″W / 51.7987°N 2.7129°W |
| Built | C17th |
| Governing body | Privately owned |
Listed Building – Grade II* | |
| Official name: Troy House | |
| Designated | 1 May 1952 |
| Reference no. | 2060 |
Listed Building – Grade II* | |
| Official name: Walled Garden to west of Troy House | |
| Designated | 29 March 1993 |
| Reference no. | 2866 |
Listed Building – Grade II | |
| Official name: Troy Cottage | |
| Designated | 10 October 1974 |
| Reference no. | 2734 |
Listed Building – Grade II | |
| Official name: Gateway and gates to Troy House | |
| Designated | 27 November 2001 |
| Reference no. | 25791 |
Listed Building – Grade II | |
| Official name: Barn at Troy House Farm | |
| Designated | 9 November 1953 |
| Reference no. | 2088 |
 Location of Troy House in Monmouthshire | |
Troy House is a Welsh historic house, on a "ducal" scale, north-east of Mitchel Troy, Monmouthshire. The original house belonged to Blanche Herbert, Lady Troy, of the Herbert family of Raglan Castle, who owned great estates in South Wales as Marquesses of Worcester and later Dukes of Beaufort. The present structure, overlooking the River Trothy was constructed from 1681 to 1684 as a wedding present for Charles Somerset by his father, Henry Somerset, 1st Duke of Beaufort. Troy House is a Grade II* listed building.
History
In 1667 Henry Somerset succeeded his father to the title of Marquess of Worcester. Henry, a staunch supporter of Charles II, restored the family fortunes and built a series of residences to replace the slighted Raglan Castle. He started with Great Castle House, in Monmouth in 1673, continued with Badminton House in Gloucestershire, and built the new Troy House as a wedding gift to his son Charles.[1] In Monmouth Museum there is a painting by Hendrick Danckerts, dated circa 1672, which shows Troy House in a panorama of Monmouth.[2]
In 1682 Charles Somerset married Rebecca Child and acquired the title of Marquess of Worcester. Between 1682 and 1699 he expanded Troy House and rebuilt the facade in neoclassical style. The house remained the property of the Somersets until the death of Henry Somerset, 8th Duke of Beaufort in 1899. At this time, the family consolidated its estates around Badminton House in Gloucestershire and the descendants of the 8th Duke auctioned off the 1,670-acre (6.8 km2) Troy estate along with most of their Welsh properties. In 1872, a gazetteer reported that the cradle belonging to Henry V together with the alleged armour Henry V wore at Agincourt were said to be at "the mansion" in Mitchel Troy.[3]
Troy House was purchased by the Good Shepherd Sisters in 1904 and converted to a convent school. The nuns expanded the estate buildings with a chapel, a hostel and service buildings. In 1935 the institution was converted into an approved school with state financing. The building gradually deteriorated, and in the 1980s the school moved out. In 2009 proposals were put forward by a property developer to divide the house into residential units. The proposed enabling development would involve the construction of two new wings which were intended to accommodate more units than would be possible in the original house. Conservationists were divided over the proposals: SAVE Britain's Heritage concurred with the developer's analysis, others, including the Georgian Group expressed fears that the plans would constitute significant overdevelopment of the house and site.[4] In 2015 Monmouthshire County Council funded a protected species survey required for consideration of the redevelopment proposals.[5] As of 2017, the house remains empty, except for a caretaker.[6]
Architecture and description
The house is very large, "three bays deep but no less than thirteen bays wide",[1] in a style that was very modern for the date of design, "a hipped roof over a regularly fenestrated block."[1] The architectural historian John Newman notes its "ducal scale".[1] Some 19th-century authors wrongly attributed the design of the house to Inigo Jones.[7] However the Monmouth antiquarian Charles Heath doubted the attribution in 1804, writing, "The house is said to have been built by Inigo Jones but I do not think the report well founded."[8] The historian William Coxe, writing in his An Historical Tour In Monmouthshire in 1801, was also sceptical; "It does not reflect much credit on the taste of that eminent architect, having a long, straggling front, and being built in so low a situation as to exclude all prospect from the habitable apartments."[9]
Local historian Keith Kissack described the house as "not very impressive externally"[10] but the interior contains "three good-quality, typically Jacobean decorated ceilings."[1] The building once contained panelling from Raglan Castle but this was subsequently removed to Badminton House.[10] Troy is a Grade II* listed building.[11] The walled garden has a separate Grade II* listing,[12] and a barn in the adjacent courtyard[13] and the lodge[14] and the gates at the head of the drive have their own Grade II designations.[15]
Monmouth Troy House station
In 1857 the Coleford, Monmouth, Usk and Pontypool Railway built a railway station north of Troy House. It was inaugurated as Monmouth Troy House station, but the name was soon reduced to Monmouth Troy. It was closed to passenger traffic in 1959 and completely shut down in 1964. In 1985 the brick station building was carefully disassembled and in 1987-1999 rebuilt on the site of Winchcombe railway station of the heritage Gloucestershire Warwickshire Railway.[16]
Gallery
 A Panorama of Monmouth with Troy House, c.1672 by Hendrick Danckerts
A Panorama of Monmouth with Troy House, c.1672 by Hendrick Danckerts.jpg) Front view of Troy House (1793)
Front view of Troy House (1793) Troy House, between about 1890 and 1900
Troy House, between about 1890 and 1900 Troy House and surrounding countryside (2007)
Troy House and surrounding countryside (2007)
Notes
- 1 2 3 4 5 Newman 2000, p. 391.
- ↑ "A Panorama of Monmouth with Troy House, c.1672 by Hendrick Danckerts". Your Paintings. BBC.
- ↑ Wilson, John Marius (1872). Descriptive Imperial Gazetteer of England and Wales: Entry for MONMOUTH.
- ↑ Devine, Darren (2009, February 17). If Monmouth mansion plans rejected, Troy 'will be ruined'. walesonline.co.uk.
- ↑ Skellon, Katharine (25 September 2015). "Council's bid to help save Monmouth mansion". South Wales Argus. Retrieved 2 July 2016.
- ↑ Benson 2017, p. 5.
- ↑ Dugdale, James (1819). The new British traveler or, Modern Panorama of England and Wales. J. and J. Cundee, London. p. 576.
- ↑ "Historical and Descriptive Accounts of the Ancient and Present State of the ... - Charles Heath - Google Books". Books.google.co.uk. Retrieved 2017-01-05.
- ↑ Coxe 1801, p. 317-18.
- 1 2 Kissack 2003, p. 20.
- ↑ "Listed Buildings - Full Report - HeritageBill Cadw Assets - Reports". cadwpublic-api.azurewebsites.net.
- ↑ "Listed Buildings - Full Report - HeritageBill Cadw Assets - Reports". cadwpublic-api.azurewebsites.net.
- ↑ "Listed Buildings - Full Report - HeritageBill Cadw Assets - Reports". cadwpublic-api.azurewebsites.net.
- ↑ "Listed Buildings - Full Report - HeritageBill Cadw Assets - Reports". cadwpublic-api.azurewebsites.net.
- ↑ "Listed Buildings - Full Report - HeritageBill Cadw Assets - Reports". cadwpublic-api.azurewebsites.net.
- ↑ Troy Station Viaduct, Monmouthshire. Transactions of the Ancient Monument Society, 1988, vol 32, p. 160.
References
- Benson, Ann (2017). Troy House - A Tudor Estate Across Time. Cardiff: University of Wales Press. ISBN 978-1-78316-989-4.
- Coxe, William (1801). An Historical Tour in Monmouthshire. 2. London: T. Cadell,Jr. & W. Davies. OCLC 557800999.
- Kissack, Keith (2003). Monmouth and its Buildings. Woonton Almeley: Logaston Press. ISBN 1-904396-01-1.
- Newman, John (2000). Gwent/Monmouthshire. The Buildings of Wales. London: Penguin. ISBN 0-14-071053-1.