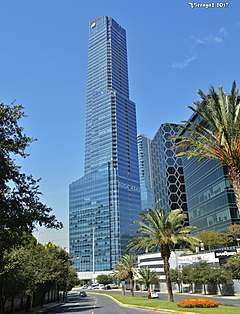Torre KOI
| Torre KOI | |
|---|---|
 Torre KOI in Nov 2017. | |
| Record height | |
| Tallest in Mexico since May 2016[I] | |
| Preceded by | Torre Reforma |
| General information | |
| Status | Complete |
| Location | San Pedro Garza García, N.L. |
| Address | Ave. Eugenio Garza Lagüera & Ave. David Alfaro Siqueiros, Col. Valle Oriente, San Pedro Garza García, N.L. |
| Coordinates | 25°38′32″N 100°19′21″W / 25.642235°N 100.322469°W |
| Completed | 2017 |
| Height | |
| Architectural | 280 m (918 ft) |
| Top floor | 265 m (870 ft) |
| Technical details | |
| Floor count | 69 |
| Design and construction | |
| Architecture firm | VFO Arquitectos |
| Structural engineer | Stark + Ortiz |
| Other designers | Thornton Tomasetti |
| Main contractor | Internacional de Inversiones |
| Website | |
| http://www.koi.mx | |
| References | |
| [1] | |
The KOI Tower (Spanish: "Torre KOI") is a 69-story, 918-foot (280 m) mixed-use skyscraper under construction in the Monterrey Metropolitan Area. The tower was designed by V&FO México and is scheduled to be completed in 2017. The building's final 65th floor was topped out in May 2016. It is currently the tallest building in Mexico,[1] and third tallest in Latin America.
The tower is located within the VAO Complex, in the Valle Oriente neighborhood of Monterrey suburb San Pedro Garza García.
Construction
The building is located in the VAO Complex; a mixed-use project which consists of, besides KOI, two additional high-rise structures: Liu East, a 524-foot-tall (160 m) residential mixed-use office and residential building and Liu West, a 317-foot-tall (97 m) apartment tower; as well as a low-rise office building, the 140-foot-tall (43 m) VAO Oficinas[2], and a shopping center with more than 32,300 square feet (3,000 m2) of retail space. The complex sits in a 7.8-acre (31,600 m2) plot of land, out of which 5.5 acres (22,300 m2) are green areas.[3]
To construct the foundation of the Koi Tower, it was necessary to conduct the largest casting of concrete for a building in Mexico. This required the continuous pumping of concrete during 48 hours, starting on Saturday, December 23, 2013 at 8:00 am, concluding the following Monday morning. The foundation plate is 152.4 by 122 feet (46.5 by 37.2 m) in dimension, so 282,500 cubic feet (8,000 m3) of concrete were needed to erect it. Twelve hundred concrete-carrying trucks were required for this work. Cemex, the supplier of concrete for the structure, devoted seven of its production plants exclusively to the casting for the foundation of the Koi Tower.[4]
Description
The 64-story building contains 27 floors of office space, and 218 apartments and 18 penthouses across the upper 37 floors, ranging from 130 to 832 square metres (1,400 to 8,960 sq ft). Each apartment has access to its own storage space and 2 or 3 parking spaces. Furthermore, residents enjoy communal amenities on the 22nd floor, which include an infinity pool, a bar, a sauna, a private guest room, and more. The project developers seek to obtain the LEED certification, which the U.S. Green Building Council website states is currently in progress.[5][6]
References
- 1 2 "Mixed-Use Tower Will Be Tallest Building in Mexico", Jenny Jones, American Society of Civil Engineers
- ↑ Ramírez, Moisés (4 October 2013). "Invertirá regia Dls. 240 millones en Monterrey y Cancún" (PDF). El Norte. Retrieved 10 July 2017.
- ↑ Fernández, Luis (18 April 2016). "VAO, proyecto icónico en Monterrey". Inmobiliare. Retrieved 10 July 2017.
- ↑ K'sas, Armando (15 December 2013). "¡Qué colados!". El Norte. Retrieved 10 July 2017.
- ↑ "Koi Sky Residences". Internacional de Inversiones. Retrieved 10 July 2017.
- ↑ "Torre Koi - U.S. Green Building Council". U.S. Green Building Council. Retrieved 10 July 2017.