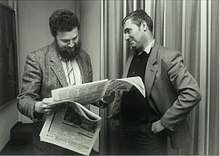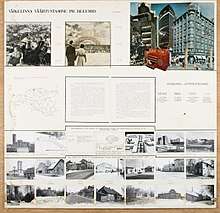Tiit Kaljundi

Tiit Kaljundi (4 April 1946 - 8 February 2008) was an Estonian architect, member of legendary Tallinn School.[1]
Kaljundi graduated Viljandi High School no. 1 in 1964 and the same year he began to study at the Polytechnic Institute's Faculty of Economics.[2]
He went to Estonian Academy of Arts in 1965 and graduated it in 1970.[2]
Tiit Kaljundi became well-known in the 1970s when a new generation of “angry young men” made their appearance on the Estonian architectural scene and managed to advance the idea that very good architecture was being done in Estonia. Leonhard Lapin and Vilen Künnapu soon established themselves as energetic leaders of the movement. The majority of architects were graduates from the State Art Institute in the early 1970s, including T. Kaljundi, Avo-Himm Looveer, Ain Padrik, Jüri Okas and Ignar Fjuk, who were joined by Veljo Kaasik and Toomas Rein from a slightly older generation. After the 1983 exhibition in the Tallinn Art Salon they called themselves the “Tallinn Ten”, although it would be more appropriate to call them the Tallinn School, a broader term given by the Finnish architect Markku Komonen.[3]
Kaljundi has been a teacher at Estonian Academy of Arts.[1]
He worked at Estonian Land Development Project in 1970-1975.[2]
Kaljundi worked in Mongolia in 1972.
He also worked at Communal Project in 1975- 1977 and in 1977 at TentrosojuzProject, branch of Tallinn.[2]
Tiit Kaljundi was part of the Union of Estonian Architects since 1977.[2]

He established the office of his own in 1997 - Project Group of Tiit Kaljundi.
Personal
His mother was Salme Kaljundi anf father was August Johannes Kaljundi.
Their daughter Linda Kaljundi borned in 1979 and she is an Estonian historian. She has been lecturer in University of Tallinn since 2007 and has been founding member of the Middle ages center of the University of Tallinn.
Creation
Tiit Kaljundi was an architect who interfered as modestly as possible. In his work he proceeded from functionalism and constructivism. He treated to the environment and the existing building with a deep feeling of fortune.[1]

At the beginning of 1980s he was actively interested in the problem of valuing small towns, he criticized Soviet anonymous urban development policy. The human scale of small towns, the rightly valued and balanced relations and connections between city room on nature were extremely important to him. He was very close to Viljandi, the city where he spent his youth and school years. His urban planning accent of analysis in Viljandi in residential area and in the lake areas. Later, it also included the project for conservation of Viljandi castle ruins, as well as the reconstruction of the singing stage in Viljandi and its surroundings. These were magnificent landscape subjects, where the results were born with his own simple and cleared out techniques.
Landscape had really important part of his creation, In addition to this, he was also involved with planning Rakvere castle hills, Tartu Toomemägi and the memorial of Sinimäe. His ability to interact with nature, a special skill in modeling the landscape, which has been given to a few revealed also in these works.
In addition several detailed plans have been implemented, including a plan for the consolidation of the city center of Kuressaare and the reconstructioon of the culture center- library. The ideas of most plans are still waiting for realization. It is possible that some parts of him as a planner has left unknown. Times were like that.
Less he was dealing with voluminous objects. According to his words, he was not a form-maker, but his houses have Nordic clarity and perceived sense of scale and material. He didn't care of fashion trends. The most important was honest material handling. The wood was important to him, so he even made his own home with it. The filigree cut apple trees in the yard also seemed like a natural part of the house.
In 1970s he as a conceptualist got interested in architecture as a process, which culminated in his private home at Merivälja.[4]

Tallinn School did their first serious project already in 1973, when their company won the most important architectural competition of this decade.[5]
In Communal Project what was mostly specified in repairing and reconstruction projects of buildings, Tiit Kaljundi got an appropriate work area- which was landscaping, a park and a landscape. In the first couple of years he was involved in the development of principles for the design of cemeteries.
In 1976 the architect presented the proposal of an agrarian park project to sow crops in the green areas of the city to do all the necessary fieldwork under the eyes of the people of the city. The goal was For urbanized citizens to remember the seasons again.[4]
In the last years of his life, Tiit Kaljundi was doing lots of landscape projects.
Yachting Centre at Pirita
Most dramatic was the story of the construction of the Yachting Centre at Pirita. In 1973 an architectural competition was organised, and the winning entry was from a team of young architects, A-H. and K. Looveer, T. Kaljundi, J. Okas, L. Lapin and A. Pähn. The leading architects, headed by Mart Port, were irritated by this state of affairs, and a follow-up competition was arranged, again won by the same people. One of the drafts, in which the yachting club on the promontory continued on the same axis with the Olympic village and the diagonal berths in between them, gives an idea of the final solution. As the young architects were not trusted, a new working team was formed in 1975 led by H. Sepman; P. Jänes and A. Raid were added to the team and of the original team only A.-H. Looveer remained.[3]
Dr Spock’s residence
Tiit Kaljundi’s relationship with Soviet Estonia’s official architectural scene was conflicted, as one may have expected from an avant-garde artist. The ruling power saw monotonous mass apartment blocks as a simple opportunity to ease the deficit of dwelling-spaces. For Kaljundi, however, it was a situation that dampened creativity and encouraged a superficial attitude towards the residential environment, to which he responded with a starkly opposite project – the post-modernist villa. The design, which was originally entered in the magazine Japan Architect’s “House for a Superstar” competition in 1975, was dedicated to famous American doctor Benjamin Spock, whose childrearing book was widely read in Estonia at the time. Kaljundi’s protest against the Soviet Union’s rigid, anonymous building culture is obvious. By creating an analogy between construction-stages and life-stages, he clearly expresses the opinion that man and architecture are not separable. The house and the concrete-sidewalked property around it symbolised the various stages of life.
Add-on to the Manor of Muraste
After the transfer of 1919 ,an orphanage was established in the manor house, which operated there until the 1990s. in 1977 Kaljundi and architect Ats Õuna planned there a new multi-winged building to the southwest of the main building for the orphanage which was connected with gallery to the neoclassical manor house.
List of works
- Telephone exchange-residential in Kanepi (1973)
- Garden city center in Muuga(1973)
- Dr Spock’s residence (1975)
- School building in Muraste(1978)
- Apartment house at Pärnu mnt. 18 (1978) - unbuilt
- Extension of St. John's Church in Haapsalu (1987)
- Reconstruction of ETKVL Tallinn Commercial Inventory Factory (1982)
- Shop-canteen in Surju (1986)
- Department store in Valga (1987)
- Store in Kihnu (1987)
- A detailed plan of the land register and the surrounding area of Vallimäe tee 5 (2007)
- Maisi 37 , architect's district in Tartu (1983)
- Viljandi lossivaremete maastike arendamisprojekt(1985)
- Agricultural Combine Buildings in Põltsamaa(1987-1992)
- Sports building plan of ETKVL(1992)
- Reconstruction of the Pärnu mnt. 160 factory building to the center of "Baltmotors" in Tallinn (1993)
- A detailed plan of the cemetery area in Rohuneeme (1997)
- Tartu Toomemägi (2003)
- Memorial of Sinimägede (2000)
- Compacting Plan of Kuressaare Downtown
- Reconstruction project of cultural center-library, with Andres Põime (2002)
- Extension project of Toila SPA
- The new brother's cemetery in Vistla, with sculptor Ekke Väli (2008)
Exhibitions
- Art Gallery of Tallinn (1982-1983)
- Helsinki, Museum of Finnish Architecure, 9 architects from Tallinn (1984-1985)
- Jyväskylä, Museum of Alvar Aalto , 9 architects from Tallinn (1984-1985)
- Rovaniemi, 9 architects from Tallinn (1984-1985)
- Götebeorg, applied art museum (1988)
- Zürich, 10 architects from Tallinn (1989)
- Stockholm, Museum of Sweden Architecure, 10 architects from Tallinn (1990)
- Väike 2002-2006 (2006)
Awards
"Väike 2002-2006" contest , I-II place - Staircase in Saka - A simple and clear architectural and engineering solution on a difficult terrain.
Yachting Centre at Pirita, I place - unbuilded
References
- 1 2 3 ajaleht Sakala, nr.25, 6 veebruar 2008, lk 11
- 1 2 3 4 5 (1996). Eesti kunsti ja arhitektuuri biograafiline leksikon. Tallinn: Eesti Entsüklopeediakirjastus
- 1 2 Mart Kalm Eesti 20. sajandi arhitektuur. Lk 315, 414
- 1 2 Leonhrad Lapin (2015). Olejad ja minejad. Tallinn. Lk 126,129.
- ↑ Keskkonnad, projektid, kontseptsioonid. Tallinna kooli arhitektid 1972-1985