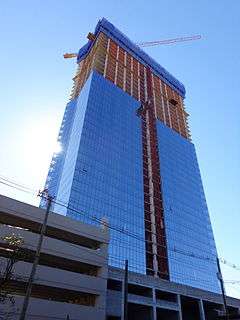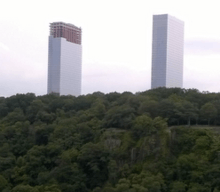The Modern (building)
| The Modern | |
|---|---|
 | |
| General information | |
| Type | residential |
| Location | Fort Lee, New Jersey |
| Coordinates | 40°51′09″N 73°57′59″W / 40.8524°N 73.9663°WCoordinates: 40°51′09″N 73°57′59″W / 40.8524°N 73.9663°W |
| Construction started | 2012 |
| Completed | 2014-15 (Tower 1) 2016-18 (Tower 2) |
| Cost | $239 million[1] |
| Height | |
| Roof | 496 ft (151 m) |
| Technical details | |
| Floor count | 47 |
| Lifts/elevators | 4 |
| Design and construction | |
| Architect | Elkus Manfredi Architects |
| Developer | SJP Properties |
| Structural engineer | DeSimone Consulting Engineers |
| Civil engineer | Paulus, Sokolowski and Sartor |
| References | |
| [2] | |
The Modern is a residential skyscraper complex in Fort Lee, New Jersey near George Washington Bridge Plaza at the western end of the George Washington Bridge. The architectural firm of Elkus Manfredi Architects designed the two-tower project.[3]
The towers are part of a larger urban renewal project for the long vacant parcel. They are separated by a 1.75-acre public park. An adjacent project called Hudson Lights will feature retail, including a three-screen movie theater, as well as a hotel and office space.
The Modern offers panoramic views of the New York City skyline, the river and the bridge, and surrounding suburbs. It contains 75,000 square feet of indoor and outdoor amenities, including an infinity pool, 10 barbecue stations, basketball and volleyball courts, a lawn with an outdoor jumbotron, a private screening room, a residents lounge, a business center, a spa/sauna, a fitness center with yoga and Pilates studio, indoor and outdoor children's play areas, a covered dog walk and pet spa, a golf simulation room and a karaoke/gaming room. The building includes an attached covered parking garage and offers courtesy shuttle service to Manhattan.[4]
In 2016 an agreement was made with the town that The Modern and Hudson Lights would make Payments in Lieu of Taxes (PILOT), a scheme deemed to encourage further development.[5] Developers of the project, SJP Properties, are funding the construction of new sewer lines to the town to accommodate the new residents created by the development.[6]

See also
References
- ↑ LINH TAT. "Luxury Fort Lee high-rise transforms Bergen County skyline". NorthJersey.com. Retrieved 5 September 2015.
- ↑ "The Modern Tower A". Skyscraperpage. Retrieved 2013-10-10.
- ↑ http://www.nj.com/bergen/index.ssf/2016/04/construction_starts_on_second_fort_lee_tower.html
- ↑ https://www.nytimes.com/2014/10/19/realestate/residential-tower-in-fort-lee-nj-begins-leasing.html
- ↑ http://www.northjersey.com/news/housing-developers-agree-to-pay-fort-lee-annual-fees-in-lieu-of-taxes-1.1496880
- ↑ "Time for a traffic jam in Fort Lee, but for a good cause this time". NJ.com. Retrieved 5 September 2015.