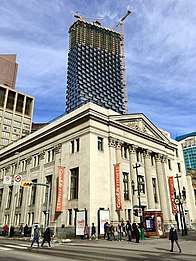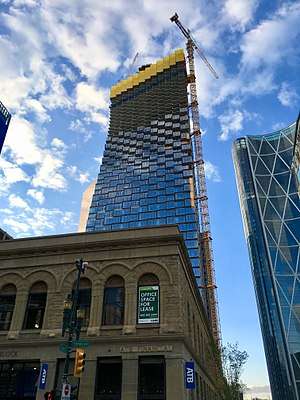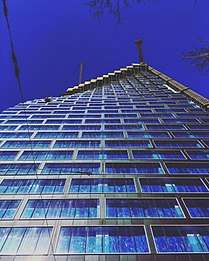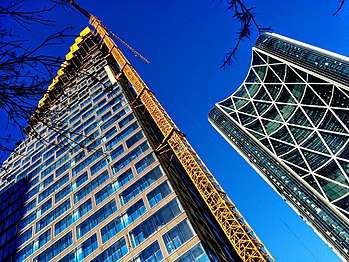Telus Sky
| Telus Sky (skyscraper) | |
|---|---|
|
Skyline rendering | |
| General information | |
| Status | Under construction |
| Type | Mixed-use (Residential & Commercial) |
| Location | 7 Avenue & Centre St SW, Calgary, Alberta, Canada |
| Coordinates | 51°02′48″N 114°03′49″W / 51.0468°N 114.0636°W |
| Construction started | 2015 |
| Estimated completion | 2018 [1]] |
| Cost | $400 million CAD |
| Owner | Westbank Corporation |
| Height | |
| Roof | 222 m (728 ft) |
| Technical details | |
| Floor count | 60 |
| Floor area | 70,721 m2 (761,230 sq ft) |
| Design and construction | |
| Architect | Bjarke Ingels Group |
| Developer | Westbank Developments |
| Structural engineer | Glotman Simpson |
Telus Sky is a 761,235 square foot office mixed-use tower currently under construction in Calgary, Alberta, Canada that will incorporate office, retail and residential space. There will be 421,738 square feet of office space, of which 129,525 square feet will be for Telus, a Canadian telecommunications company. The building is set to open in early 2019 and upon completion will be the third tallest building in Calgary, behind Brookfield Place and The Bow. This will make Telus Sky the thirteenth tallest building in Canada.
The commercial office space is listed for lease with Colliers International.
History
Art Central, the building that was there previously, was demolished in November 2014.[2] Construction on Telus Sky started in February 2015.[3] Construction of Telus Sky is set to finish at the end of 2018, with opening in early 2019.
Public Art
Telus Sky will feature one of the largest public art fixtures in Canada upon completion. This art piece, dubbed 'Northern Lights,' is designed by Canadian artist Douglas Coupland and will see the north and south facades of the tower clad entirely in a dynamic LED display.
The LED light strips that make up the art piece are equipped with an infinite number of colour shades and combinations. The 'Northern Lights' display will go through five 12-minute sequences per hour. With the starting sequence always being a mimic of the world famous aurora borealis, and the remaining four sequences to be interchangeable. The public art will feature an interactive smartphone app that will give users information about what inspired the current pattern at any given sequence. The art piece will be online from sunrise to sunset, 365 days a year. [4]
Building details
The developers of Telus Sky are striving to achieve LEED Platinum certification for the office, retail, and art spaces of the building, with the residential levels being targeted for LEED Gold. This will make Telus Sky the most environmentally sustainable building in Canada over 200-meters tall.[5]
- Square footage of:
- The entire building: 761,235 square feet
- The office space: 421,738 square feet on 29 floors
- The residential space: 319,451 square feet on floors 30-58
- The retail space: 21,046 square feet located mainly on the ground level
- Total leased space: 129,525 square feet
- Art space: 5,500 square feet
- Number of storeys: 60
- Listing Agency: Colliers International
Construction
 October 2018
October 2018 May 2018
May 2018 March 2018
March 2018 January 2018
January 2018 September 2017
September 2017
See also
References
- ↑ Morgan, Geoffrey (August 25, 2016). "Construction work slows in Calgary as recession delays office tower projects". Financial Post. Retrieved November 6, 2017.
- ↑ Toneguzzi, Mario (November 20, 2014). "Art Central building set fordemolition to make way for Telus Sky tower". Calgary Herald. Retrieved June 23, 2016.
- ↑ "BIG's curvaceous Calgary skyscraper breaks ground next to Foster's Bow tower". de zeen Magazine. February 16, 2015. Retrieved June 23, 2016.
- ↑ "Douglas Coupland to create Calgary's largest public artwork". Canadian Architect. November 27, 2017. Retrieved June 1, 2018.
- ↑ "Telus announces plans for 58-storey tower in downtown Calgary (with video)". Calgary Herald. July 4, 2013. Retrieved June 1, 2018.