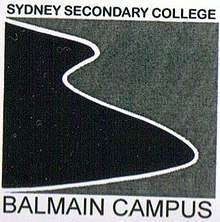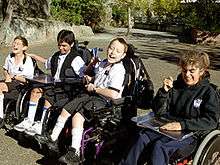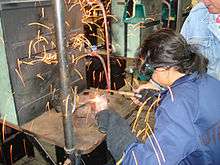Sydney Secondary College Balmain Campus
| Sydney Secondary College Balmain Campus | |
|---|---|
 | |
| Location | |
|
Sydney, NSW Australia | |
| Information | |
| Type | Public selective |
| Motto | Quality, Opportunity, Diversity |
| Established | 1975 |
| Principal | Julianne Beek |
| Enrolment | Approx. 580 |
| Campus | Urban (Balmain) |
| Colour(s) | Black and white |
| Website | School site |
Balmain Campus is a coeducational, academically selective junior high school, located on the eastern side of the Balmain peninsula, Balmain, Sydney. Established in 1975 as Balmain High School, the school has since taken part in several changes, most notably in a coalition with neighbouring inner-western schools Leichhardt High School and Glebe High School to form the Sydney Secondary College in 2002. Throughout the school's history, it has remained a public school operated by the New South Wales Department of Education and Training.
Balmain Campus was also the birthplace of the film festival, Flickerfest.[1]
Support Unit

Balmain Campus is acclaimed among the Sydney Secondary College for its Support Unit for physically and mentally disabled students.[2] Balmain campus was the only high school in South-East Sydney to have a Satellite class with ASPECT, but it was shut down in 2009. The school underwent renovations during the 1980s to enable the entire school to be completely facilitated for wheelchair access, and other various needs of the disabled students. One of the major renovations included a central private lift for disabled students which provides access to the four main floors in the school.[3]
Curriculum

The school offers a range of subjects in its curriculum. The academic staff is organised into several departments: English, mathematics, science, social sciences, languages, design and technology, visual arts, performing arts, and physical education. The school participates in the School Certificate assessment regime, with a wide range of subjects being offered in a variety of difficulty levels.[4]
Facilities
The Campus is divided sequentially into six blocks:
- A,B and C Block: Support Unit classrooms and facilities.
- G Block: English on ground floor; Social Science on first floor; and Mathematics on second floor.
- J Block: Science and Information Technology on ground and first floor; second floor holds the school office.
- D Block: Design and Technology on ground floor, Visual Arts first floor; Mathematics and Science staff rooms on second floor; Physical Education theoretical classrooms on third floor.
- E Block: Design and Technology workshops on ground floor, Performing Arts and Visual arts on first floor; Textiles laboratories and Hospitality kitchens on second floor.
- F Block: Assembly Hall and Canteen on upper floor; Physical Education student changerooms/showers, and staff room on lower floor.
Throughout the campus, student bathrooms and bubblers have been installed as well as outdoor furniture (lunch benches, seats, etcetra). The campus also, as previously mentioned, is facilitated with ramps, stairlifts, and a central lift to assist physically disabled student's access to the school grounds.
Other school facilities also include a library, basketball courts, netball courts, two football fields, cricket nets and a gymnasium.
A waterfront pontoon for launching light watercraft and other vessels has been scheduled for development in 2008.[5]
Notable alumni
- Alex Lloyd (singer-songwriter)
- C.W. Stoneking musician
See also
References
- ↑ http://www.flickerfest.com.au/about.asp
- ↑ http://www.sydneysecondary.nsw.edu.au/index.asp?Campus=Balmain&Menu=Faculty&SubMenu=Support
- ↑ http://www.sydneysecondary.nsw.edu.au/index.asp?Campus=Balmain&Menu=Home&SubMenu=Info#Modern_Facilities
- ↑ http://www.sydneysecondary.nsw.edu.au/index.asp?Campus=Balmain&Menu=Faculty&SubMenu=
- ↑ Glebe Foreshore Brochure