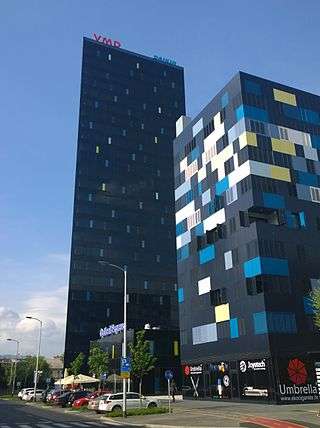Strojarska Business Center
| Strojarska Business Center | |
|---|---|
 | |
| General information | |
| Status | Complete |
| Type | Mixed-use |
| Location | Kruge, Trnje, Zagreb, Croatia |
| Completed | 2015 |
| Opening | 2015 |
| Owner | VMD |
| Height | |
| Architectural | 96 m (315 ft) |
| Tip | 96 m (315 ft) |
| Roof | 96 m (315 ft) |
| Top floor | 96 m (315 ft) (Level 25) [1] |
| Technical details | |
| Floor count |
127 above ground 1 under ground |
| Design and construction | |
| Main contractor | VMD |
Strojarska Business Center is a commercial and residential center in Zagreb, Croatia. The center has 6 buildings, two of which are residential buildings. There are two skyscrapers in the center. The main building, Building B, has 25 floors and is 315 feet tall. The complex is called the VMD area.[2]
All buildings have been completed. Skyscraper of 25 floors occupied by the end of 2014, while other buildings inhabited earlier.
Business center Strojarska will have garages on 4 underground levels for 850 cars. The project is worth about 750 million. On the part of the land between the building and the bus station will be regulated by a public park and playground.[3]
Galery
 View of a skyscraper under construction in the Business Centre Strojarska.
View of a skyscraper under construction in the Business Centre Strojarska.- View of a residential building in the Business Centre Strojarska.
References
This article is issued from
Wikipedia.
The text is licensed under Creative Commons - Attribution - Sharealike.
Additional terms may apply for the media files.