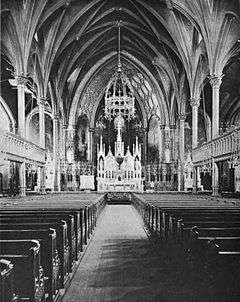St. Gabriel Church (Manhattan)
| The Church of St. Gabriel | |
|---|---|
 The interior of St. Gabriel's around 1914 | |
| General information | |
| Architectural style | Gothic Revival |
| Town or city | Manhattan, New York |
| Country | United States |
| Demolished | May 1939 |
| Client | Roman Catholic Archdiocese of New York |
| Technical details | |
| Structural system | Masonry |
The Church of St. Gabriel is a former Roman Catholic parish church under the authority of the Roman Catholic Archdiocese of New York, which was located at 310 East 37th Street in Manhattan, New York City.[1]
History
St. Gabriel's grew out of the Church of St. John the Evangelist of 55th Street. The parish was formed in 1859.[2] Prior to the construction of the church services were held in a two–story brick building at 306 E. 36th St. The first rector was Rev. William H. Clowry.
Land for the church was donated by Henry J. Anderson, Professor of Mathematics at Columbia College. A parochial school, located at 311 East 36th Street, was organized in 1860. The first floor of the boys school was the chapel, where Sunday Masses for the 1500 member congregation were held.[3] St. Gabriel's Church was consecrated on November 12, 1865 by Archbishop John McCloskey.
St. Gabriel's Select School (for girls) at 229 E36th St. was conducted by the Sisters of Charity of Mt. St. Vincent. The Brothers of the Christian Schools ran the boys school.[3]
The parish closed in 1939 to make way for the Midtown Tunnel linking Manhattan to Queens. The congregation was divided between the Church of the Sacred Heart of Jesus and Mary and St. Agnes Church. The church building was demolished May 1939. The altar, pews, statues were sent to the newly constructed St. Gabriel’s Church in the Riverdale section of the Bronx.
The sacramental records for the now closed Church of St. Gabriel are in possession of St. Stephen's Church. Early records for the parish school are at the College of Mount St. Vincent, Riverdale. St. Vartan Park, located between 35th and 36th Streets, was formerly known as St. Gabriel's Park before it was renamed in 1978 for the St. Vartan Armenian Cathedral nearby on Second Avenue (Manhattan).
Architecture
Construction of a church building was delayed because of the Civil War. The building was designed by architect H. Englebert in the Gothic Revival-style. The cornerstone was laid in 1864. The structure, brick with a brownstone façade and brownstone accents. The brownstone was quarried in Belleville, New Jersey. The groined ceiling rested on eighteen columns. The chancel featured a large painting of the Annunciation, by artist Giuseppe Mazolini. Two side altars were dedicated the Blessed Virgin and St. Joseph respectively.
References
- ↑ The World Almanac 1892 and Book of Facts (New York: Press Publishing, 1892), p.390.
- ↑ Remigius Lafort, S.T.D., Censor, The Catholic Church in the United States of America: Undertaken to Celebrate the Golden Jubilee of His Holiness, Pope Pius X. Volume 3: The Province of Baltimore and the Province of New York, Section 1: Comprising the Archdiocese of New York and the Diocese of Brooklyn, Buffalo and Ogdensburg.. (New York City: The Catholic Editing Company, 1914), p.327.
- 1 2 The Catholic Churches of New York City, (John Gilmary Shea,ed.), Lawrence G. Goulding & Co., New York, 1878, p.312
Coordinates: 40°44′46.99″N 73°58′27.44″W / 40.7463861°N 73.9742889°W