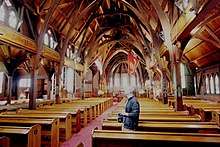Sarking

Old St Paul's, Wellington, New Zealand; the interior has been likened to the upturned hull of an Elizabethan galleon - exposed curving trusses and kauri roof sarking
Sarking is an English word with multiple meanings in roof construction:
- The use of wood panels, or "sarking boards", called sheathing, sheeting or decking in American English, under the roof-covering materials such as the shingles of a roof to provide support. It is a common term in Scotland, Australia, and New Zealand. The shingles or slates are nailed directly to the sarking boards without timber battens, providing a strong, wind-resistant roof.
- An additional layer within a roof that insulates or reflects heat, such as a layer of felt, reflective foil, or polystyrene.
- Roofing felt or other type of underlayment (Am. English) under the roof covering for extra resistance to leakage.
- The word sarking is further used as part of the term scrim and sarking, a method of interior construction widely used in Australia and New Zealand in the late 19th and early 20th centuries. In this method, wooden panels were nailed over the beams and joists of the house frame, and a heavy, loosely woven cloth, called scrim, was then stapled or tacked over the top of this. This construction method allowed wallpaper to be applied directly to unplastered walls.
In current usage in Australia, sarking refers to a laminated aluminium foil layer, or reflective foil laminate (RFL), that is installed on the roof trusses, beneath the battens, supporting a tile or metal deck roof. It acts as additional radiative (radiant barrier) and convective insulation and provides a condensation barrier.[1]
References
- ↑ For example, see http://www.homeimprovementpages.com.au/article/reflective_foil_sarking
This article is issued from
Wikipedia.
The text is licensed under Creative Commons - Attribution - Sharealike.
Additional terms may apply for the media files.