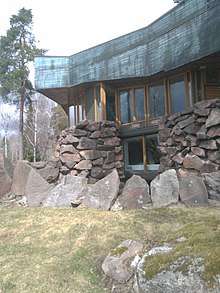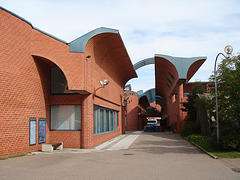Reima and Raili Pietilä
| Reima Pietilä | |
|---|---|
|
| |
| Born |
25 August 1923 Turku |
| Died |
26 August 1993 (aged 70) Helsinki |
| Nationality | Finnish |
| Alma mater | Helsinki University of Technology |
| Occupation | Architect |
| Spouse(s) |
Raili Pietilä (m. 1963–93; his death) |
| Children | Annukka Pietilä |
| Practice | Raili and Reima Pietilä architects (prev. Reima Pietilä and Raili Paatelainen) |
| Buildings | Mantyniemi Official Residence of the President of Finland, Dipoli Student Union |
| Raili Pietilä | |
|---|---|
| Born |
Raili Inkeri Marjatta Paatelainen 15 August 1926 |
| Nationality | Finnish |
| Alma mater | Helsinki University of Technology |
| Occupation | Architect |
| Spouse(s) |
Reima Pietilä (m. 1963–93; his death) |
| Children | Annukka Pietilä |
| Practice | Raili and Reima Pietilä architects (prev. Reima Pietilä and Raili Paatelainen) |

Frans Reima Pietilä (25 August 1923 – 26 August 1993) was a Finnish architect and theorist. He did most of his work together with his wife Raili Pietilä (Raili Inkeri Marjatta Paatelainen, born 15 August 1926); indeed, after 1963 all their works were officially attributed to "Raili and Reima Pietilä". Reima Pietilä was professor of architecture at the University of Oulu from 1973 to 1979.
Life
Reima Pietilä was born in Turku, Finland. His father, Frans Viktor Pietilä, was a property owner and his mother, Ida Maria Lehtinen was a housewife. His parents had met each other in the US, when his mother was working as a domestic servant. He had on older sister, the artist Tuulikki Pietilä, who was the partner of the author Tove Jansson.
Reima Pietilä attended school in Turku, where he was a school friend of Mauno Koivisto, who would later became the President of Finland. Pietilä graduated in architecture 1953 at the Helsinki University of Technology (TKK). Raili Paatelainen graduated in architecture 1956 also at the Helsinki University of Technology. In 1949-1951 she worked for architect and town planner Olli Kivinen and 1959-1960 for architect Olaf Küttner. Reima and Raili commenced their collaboration in 1960 creating the office Reima Pietilä and Raili Paatelainen, renamed in 1975 to Raili and Reima Pietilä architects. Reima Pietilä and Raili Paatelainen were married in 1963. Their daughter and only child Annukka Pietilä (born 1963), is also a qualified architect.
Career
Pietilä's career took off after winning the architectural competition for the Finnish Pavilion at the Brussels World Fair of 1958. This was followed by two other significant competition victories, the Kaleva Church in Tampere (1966) and the Dipoli Student Union building for Helsinki University of Technology (1966).
The life and career of Reima Pietilä has been well charted in the writings of British architectural historian-critics Roger Connah and Malcolm Quantrill, and to some extent also by the Norwegian architect, theorist and historian Christian Norberg-Schulz. Their basic question is to what extent Pietilä goes against the grain of a Finnish modernist architecture concerned with rationalism and economy. The whole question is problematic, however, because Finland's most famous architect, Alvar Aalto, was also seen as someone who broke the mould of pure modernism, someone who indeed talked about extending the notion of rationalism. Pietilä saw his work as organic architecture, but also very much as modern. Pietilä intellectualised his position, and was well-read in philosophy and modern literature. He was very much concerned with the issue of a phenomenology of place, epitomised by the Student Union building Dipoli (1961–66) on the Otaniemi campus of Helsinki University of Technology. This concern for place also extended to his concerns about national identity and Finnishness, even exploring the Finnish language to generate architectural form. The same then applied also for his works abroad, in Kuwait and Delhi.
A major exhibition of the work of Reima and Raili Pietilä was held in 2008 (from 27 February to 25 May) at the Museum of Finnish Architecture in Helsinki, titled Raili and Reima Pietilä. Challenging Modern Architecture.
Raili and Reimä Pietilä designed a summer cottage for Reima's sister, the artist Tuulikki Pietilä. The famous summer cottage[1] of Tove Jansson and Tuulikki Pietilä is situated on the remote archipelago island of Klovharu. The site was the inspiration for Moomin characters.
Life and works
Significant buildings
- 1956–1958 Finnish pavilion at the Brussels World's Fair
- 1959–1966 The Kaleva Church in Tampere
- 1961–1966 Dipoli student assembly building in Otaniemi, Espoo
- 1962–1982 Suvikumpu residential area in Tapiola Espoo
- 1963–1985 Finnish Embassy in New Delhi India
- 1973–1975 The sauna at Hvitträsk in Kirkkonummi
- 1973–1982 Sief Palace Area Buildings in Kuwait City, Kuwait
- 1978–1986 Metso, City of Tampere Main Library , in which the Moomin Museum is situated
- 1979–1982 Lieksa Church in Lieksa northern Karelia
- 1979–1989 Shopping center and community center in Hervanta, Tampere
- 1984–1993 Mäntyniemi, Official Residence of the President of Finland in Helsinki
Significant theoretical texts by Reima Pietilä
- "The morphology of expressive space", Le Carré Bleu, 1958
- "Hobby Dogs", Finnish Architectural Review, 1967
- "Zone", Finnish Architectural Review, 1968
- "Space Garden", 1971
- "Eight ways to break free from rabbit-hutch architecture", Finnish Architectural Review, 1979
- "A Gestalt building", A+U, Tokyo, 1983
- "Architecture after Zero", 1984
References
- ↑ Tove Jansson and Klovharu
Further reading
- Roger Connah, Writing Architecture. Fantomas Fragments Fictions - An Architectural Journey Through the 20th Century. MIT Press, Cambridge, 2000.
- Malcolm Quantrill and Matti K. Mäkinen, The Unmade Bed of Architecture. Rakennustieto, Helsinki, 2005.
- Malcolm Quantrill and Reima Pietilä, One man's odyssey in search of Finnish architecture: An anthology in honour of Reima Pietilä. Art Consulting Scandinavia, Helsinki, 1988.
- Malcolm Quantrill, Reima Pietila: Architecture, Context and Modernism. Rizzoli, New York, 1985.
- Christian Norberg-Schulz, Nightlands. Nordic Building. MIT Press, Cambridge, 1997.
External links
| Wikimedia Commons has media related to |

