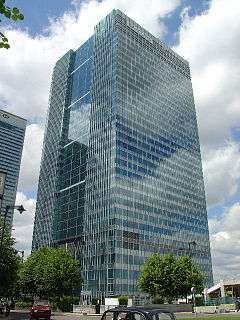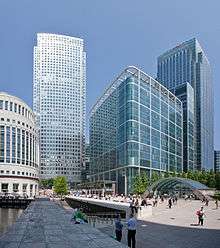One Churchill Place
| One Churchill Place | |
|---|---|
 One Churchill Place | |
| General information | |
| Location |
Canary Wharf London, E14 United Kingdom |
| Coordinates | 51°30′19.8″N 00°00′50.4″W / 51.505500°N 0.014000°WCoordinates: 51°30′19.8″N 00°00′50.4″W / 51.505500°N 0.014000°W |
| Construction started | 2003 |
| Completed | 2004 |
| Opening | 2005 |
| Height | |
| Roof | 156 m (512 ft) |
| Technical details | |
| Floor count | 32 |
| Floor area | 157,164 m2 (1,691,700 sq ft) |
| Design and construction | |
| Architect | HOK International |
| Structural engineer | WSP Cantor Seinuk |
| Main contractor | Canary Wharf Contractors |
| References | |
| [1] | |
One Churchill Place is a 156 m tall skyscraper with 32 floors, serving as the headquarters of Barclays Bank. It is in the Docklands area of London Borough of Tower Hamlets in Canary Wharf. The building is the 13th-tallest office block in the United Kingdom and the sixth tallest building in the Docklands.
The building was formally opened in June 2005 by the Chairman of Barclays, Matthew Barrett, and merged Barclays offices across London into one building. The former corporate HQ was at 54 Lombard Street in the City of London.
Barclays occupy approximately 90% of the building, floors 18-20 are leased to BGC Partners/Cantor Fitzgerald.
Construction

The building was designed by HOK International[2] and constructed by Canary Wharf Contractors.[3]
Designed after the 9/11 terrorist attacks, the building is constructed around four staircase columns with a large, central column containing the lifts and toilet facilities. The building manual states that there is enough room in these columns to contain everyone who works in the building, in the event of a security alert.
The building was planned to be 50 storeys in height, but was scaled down to 31 after the 9/11 terrorist attacks.
Layout
Increasingly the premises are now used on a hot desking basis to accommodate more agile and collaborative working.
- Ground Floor: Reception
- Level -1: Gym
- Level 2: Presentation suite and meeting rooms
- Level 3: Staff restaurant and deli bar, mail room and print shop
- Levels 4 and 5: Plant
- Levels 6 to 17: Working floors
- Levels 18 to 20: Tenant floors occupied by BGC Partners
- Levels 21 to 29: Working floors
- Level 30: Meeting rooms
- Level 31: Executive offices
It is linked by walkways to the Canada Square shopping mall and Canary Wharf Underground station.
See also
References
- ↑ "One Churchill Place". Skyscraper Center. CTBUH. Retrieved 18 October 2017.
- ↑ Emporis: One Churchill Place
- ↑ Britain's first terror-proof skyscraper at Canary Wharf Archived 18 March 2008 at the Wayback Machine. - Emporis, 2002-12-15.
External links
| Wikimedia Commons has media related to One Churchill Place. |
