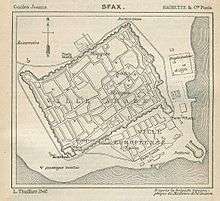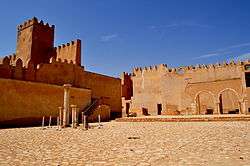Medina of Sfax
Coordinates: 34°44′05″N 10°45′44″E / 34.734766°N 10.762225°E

The Sfax medina is the medina quarter of the Tunisian city of Sfax. It was built by Aghlabid prince Abu Abbass Muhammad between 849 and 851. The medina is home to about 113,000 residents, and is dominated by the Great Mosque of Sfax.
On 12 February 2012, the Tunisian government submitted a demand to add it on the UNESCO World heritage list.[1] It is considered as one of the rare medieval cities of North Africa to keep its original weft even with all the modifications of its buildings throughout the decades. It represents also the best example of the most conserved Arab-Muslim town planning in all the Mediterranean Basin. Its monuments are classified as national historical monuments since 1912.
History
_-_Taylor_%26_Kohl.jpg)
Historic sources talk about the existence of a Roman city around the zone in which Sfax now exists called Tabaroura. But the absence of tremendous monuments that used to distinguish Roman cities made it possible to think that Sfax was built above them.[2]
According to the inscriptions at the facade of the great mosque, the medina of Sfax was founded following the orders of the Aghlabid emir (prince) of Kairouan Abu Abbass Muhammad in 849, by Ali Ibn Salem, cadi of Sfax.[1] In fact, in the middle of the nineteenth century, the Aghlabids who used to rule Ifrikia agreed on supporting the city's shores with forts and trusses, that's when Borj Sfax or Kasbah of Sfax was built as one of the forts, but as time passed and life evolved around it the Aghlabid decided to build the city of Sfax.[2]
Architecture

The medina of Sfax has basically the shape of a 24 hectares slightly deformed quadrilateral, limited by walls measuring 600 meters from west to east and 400 to 450 meters from north to south.The walls are consolidated by 67 towers with various shapes: semi-round, octagonal, hexagonals, barlongs or sloping.[3]
The great mosque occupies the centre of the city. It is located in the intersection of its two main arteries: the one linking Bab Jebli with Bab Diwan, and the west-east median artery.[3] The first one represents the main axis which makes with the meridian north-south an angle of 22 degrees, which corresponds to the orientation of most mihrabs mosques of Sfax. This characteristic made the medina of Sfax the unique city that recalls the urban organization of Kufa, the first Arab-Muslim city.[1]
The souks (or markets) surround the great mosque, at once place of worship, culture and sociability, from its north-west facade to Bab Jebli with a hierarchical distribution, while the rest of the area is occupied by the residential quarters.[1]
Walls and gates

Apart from Borj Ennar and three other towers that disappeared, the walls of the medina kept the same original architecture since 1306.[4] These are 2,750 meters long and have 34 dungeons. Their height varies between seven and eleven meters.[4]
Originally, the medina had only two doors: Bab Jebli, also known as Bab Dhahraoui (Northern door), and Bab Diwan or Bab Bhar (the sea door). Yet, in the 20th century and because of the economic development and the huge increase of the population, new doors had to be created in order to reduce the flow from these two main doors such as Bab El Ksar and Bab Jebli Jedid.[5]
Each newly built door was temporarily assigned the name of Bab Jedid (New Door), while waiting to find a suitable final name.[5]
 Bab Diwan
Bab Diwan Bab Jebli
Bab Jebli Separation between the old city and the modern quarter
Separation between the old city and the modern quarter
Kasbah

Like most of the other medinas of Tunisia, Sfax has its own kasbah. It is desert fortress, located in the southwestern corner of the medina. It was used for a different purposes throughout the history, first a control tower built by the Aghlabids on the coast, then the seat of the municipal government, and then the main army barracks. Its construction was preceded by the deployment of the wall and the medina quarter. Today it is served as a museum of traditional architecture[6]
Souks
Souks (or markets), are organized in the medina according to their specialties or activities. All of them are located in the north of the great mosque, creating the economic centre of the city.[3]
From the 18th century, these souks started having names.[3] Currently, the medina of Sfax has about 30 different souks. Souk Erbaa, main market of chechias and woolen weaves trading, represents the most important one.[3] It consists of a main north-south artery, crossed by an east-west median street. Nowadays, Souk Erbaa is more oriented into selling traditional clothes.

Among the other souks of the medina of Sfax, there are:
- Souk Kriaa ;
- Souk Kamour ;
- Souk Haddadine ;
- Souk El Kach ;
- Souk El Touma ;
- Souk El Jomaa ;
Mausoleums
Like all the other islamic cities in the arab world, the medina of Sfax had its own saints that in order to cherish, citizens, and in some cases themselves, has built mausoleums.
Among these mausoleums there are:
- Sidi Amar Kammoun mausoleum
- Sidi Ali Ennouri mausoleum
- Sidi Belhassen Karray mausoleum
- Sidi Saada mausoleum
- Sidi Ali Karray mausoleum
- Sidi Lakhmi mausoleum (outside the walls of the medina, near Bab Jebli)
Monuments
The medina of Sfax has many monuments that are classified as national heritage monuments. These monuments are:[7]
- The great mosque of Sfax (13 March 1912) ;
- The walls of the medina (13 March 1912) ;
- The Sidi Ilyes Minaret (25 January 1922) ;
- Sidi Omar Kammoun Minaret (25 January 1922) ;
- The facade of Dar Mezghanni (25 January 1922) ;
- Prayer room of Sidi Bahri (25 January 1922) ;
- The old Driba (16 November 1928)
 The old Driba
The old Driba The great mosque of Sfax
The great mosque of Sfax Sidi Bahri Mosque
Sidi Bahri Mosque
References
- 1 2 3 4 Centre, UNESCO World Heritage. "Médina de Sfax - UNESCO World Heritage Centre". whc.unesco.org. Retrieved 2018-02-16.
- 1 2 "History of the medina of Sfax". http://www.histoiredesfax.com/. External link in
|website=(help) - 1 2 3 4 5 "Patrimoine mondial de l'humanité: La médina historique de Sfax en lice - Majalla Magazine". Majalla Magazine (in French). 2017-02-16. Retrieved 2018-01-10.
- 1 2 "Les origines". www.sfax1881-1956.com. Retrieved 2018-01-10.
- 1 2 Bensalah, Moncef. "Les portes de la Médina". www.lesitesfaxien.net (in French). Retrieved 2018-02-16.
- ↑ "Kasbah of Sfax".
- ↑ "Wikiwix's cache". archive.wikiwix.com. Archived from the original on 2017-06-28. Retrieved 2018-01-14.