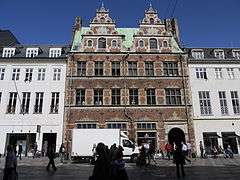Matthias Hansen House
| Matthias Hansen House | |
|---|---|
| Mathias Hansens Gård | |
 Matthias Hansen House at Amagertorv | |
| General information | |
| Architectural style | Renaissance |
| Location | Amagertorv, Copenhagen |
| Country | Denmark |
| Coordinates | 55°40′44.17″N 12°34′44.56″E / 55.6789361°N 12.5790444°ECoordinates: 55°40′44.17″N 12°34′44.56″E / 55.6789361°N 12.5790444°E |
| Completed | 1616 |
| Design and construction | |
| Architect | Unknown |
The Matthias Hansen House (Danish: Matthias Hansens Gård), formerly also known as the Schoustrup House (English: Schoustrups Gård, is a Renaissance-style townhouse on Amagertorv (No. 6) in central Copenhagen, Denmark. Built in 1616, it is one of few buildings of its kind which has survived the Copenhagen Fires of 1728 and 1795. The building is now home to a flagship store for the Royal Copenhagen porcelain factory.[1][2]
History
.png)
The house was built in 1616 for Matthias Hansen, who was a member of the city council and later served as mayor of Copenhagen from 1622 until his death in 1626. Hansen's daughter, Kirsten Madsdatter, who was one of Christian IV's mistresses and mother of Christian Ulrik Gyldenløve. Later residents include the composer Emil Hartmann, who lived there first in 1846 and again in 1852.[3]
The inssurance company Hafnia acquired the building in 1872 and made it their headquarters. The architect Hans Jørgen Holm refurbished the building in 1898 and a café designed by Thorvald Bindesbøll opened in the ground floor the following year. In 1912, Hafnia relocated to a new building on the corner of Holmens Kanal and Holbergsgade in Gammelholm. The building on Amagertorv was then taken over by the porcelain manufacture Aluminia which was merged with Royal Copenhagen in 1962.[3]
Architecture

The building consists of three storeys and a cellar and stands in blank red brick with sandstone decorations. The facade is six bays wide and topped by a double Dutch gable. The gateway opens to a courtyard space which affords access to a rear wing and a connecting wing.The octagonal staircase tower in the courtyard is a reconstruction of a staircase tower which was demolished in 1731.[3]
References
- ↑ Sommer, A.L. (2009). Den danske arkitektur (in Danish). Gyldendal. p. 143. ISBN 978-87-02-05401-9. Retrieved March 3, 2018.
- ↑ Tönnesen, A. (1979). 233 danske borgerhuse (in Danish). Gyldendal. p. 13. ISBN 978-87-01-54131-2. Retrieved March 3, 2018.
- 1 2 3 "Amagertorv 6". indenforvoldene.dk. Retrieved 7 March 2013.
External links
- "Fredede Bygninger Marts 2018" [Listed Buildings March 2018] (PDF) (in Danish). Slots- og Kulturstyrelsen. Archived (PDF) from the original on 3 March 2018. Retrieved 3 March 2018.
| Wikimedia Commons has media related to Matthias Hansens Gård. |