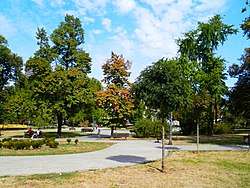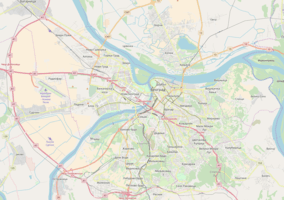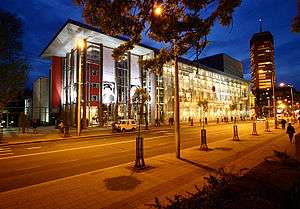Manjež
| Manjež Park | |
|---|---|
 Central section of the park | |
 Location within Belgrade | |
| Type | Classical style |
| Location |
Belgrade, |
| Coordinates | 44°48′17″N 20°27′49″E / 44.804721°N 20.463664°ECoordinates: 44°48′17″N 20°27′49″E / 44.804721°N 20.463664°E |
| Area | 26,457 m2 (284,780 sq ft) |
| Created | 1931-33 |
| Operated by | City of Belgrade - Gradsko Zelenilo |
| Status | Open all year |
Manjež Park (Serbian: Мањеж) is a public park situated in the centre of Belgrade, the capital of Serbia.
Location

Manjež is located close to dwontown, in an area bounded by the Nemanjina (south), Resavska (west), Kralja Milana (north) and Svetozara Markovića streets (east).[1] [2]
History
The Belgrade City General Ordinance Plan of 1923 envisioned the creation of a park on the location of the Royal Cavalry Guard, or manjež (from the French manège), which later gave name to the park. The Royal Cavalry Guard occupied the site until 1931 when the construction of the park began. It was finished by 1933. The designer was Aleksandar Krstić, a pioneer of modern landscape architecture. The park is one of the few green areas within the city, built between the World wars in the classical style. It was originally named "His Majesty, Heir Apparent Peter.[3]
Characteristics
The park has a regular rectangular shape. With two diagonal pathways, the park also functions as a significant corridor of pedestrian traffic. The park has an area of 26,457 m2 (284,780 sq ft) and a total of 253 trees of varying vitality. It accommodates several important sculptures, both commemorative and decorative.
When Serbia and Poland signed the cultural cooperation between Serbian Ministry of Culture and Polish Ministry of Culture and National Heritage in 2010, a statue of Frédéric Chopin, the Polish-French composer and pianist, was unveiled to mark the 200th anniversary of his birth, marked across the world this year.[4]
Yugoslav Drama Theatre
In the northern extension of the park is the Yugoslav Drama Theatre. It is on the location of the former stable of the Royal Cavalry[5] It was a simple, two-story building, with elongated base, which became the home of the ensemble of the National Theatre in Belgrade, because the main building was damaged during the World War I. The old stable, popularly known as "Wooden manège" served as a theatre for a short time as in 1927 the building burned to the ground. The construction of the new building began that same year. After the plan designed by the prominent Russian architect, Nikolay Krasnov, the new building was financed by the shareholders' funds. Academically conceived, the main façade was enlivened by the series of decorative architectural elements and allegoric sculptures, by the author Vojislav Ratimirović Šikoparija, a Belgrade sculptor.[6][7] The last temporary Assembly building was commissioned from 1931 until 1936. From 1929 until 1931, it served as the theatre building ("The building on Vračar") when the interior of the building was altered due to the temporary moving in of the National Assembly. The adaptation of building into the theatre was finished in 1947, projected by Моmčilo N. Belobrk. The theatre burned again on 17 October 1997, due to the bad wirings, and was reopened as a highly modernized building with restored much of the old exterior, on 23 May 2003.[8]
Kafana Manjež
Kafana Manjež is located just across the Svetozara Markovića street. The original kafana was opened in 1922 under the name Kod tetka Jele ("Aunt Jela's"). In 1936 it changed name after the newly built park. For decades, the traditional Serbian kafana was considered quite a distinguished venue, visited by artists, politicians, politicians, officers and foreigners. The violinist Stefan Milenković named Manjež the "true Serbian kafana and soul of the city" while actor Rade Šerbedžija called it "a mirror of old, beautiful Belgrade, the one I wish to remember it". Still, the kafana was modernized in 2007 with the international cuisine added to the menu, it was even closed in 2013 and revived as a modern restaurant and hotel "Manjež Exclusive Villa".[9]
As the venue was a collateral for the credit which wasn't paid off, in September 2018 the Expobank activated the mortgage insurance and the restaurant was listed for sale.[10]
References
- ↑ Beograd - plan i vodič. Geokarta. 1999. ISBN 86-459-0006-8.
- ↑ Beograd - plan grada. M@gic M@p. 2006. ISBN 86-83501-53-1.
- ↑ Branka Vasiljević (10 May 2012). "Meksička „Starčeva brada" u Manježu" (in Serbian). Politika.
- ↑ Stranci i spomenici u Beogradu
- ↑ I. Sretenović:" The Building of Yugoslav Drama Theatre – from the manege to the modern theatre", The Heritage no. 4, The Cultural Heritage Protection Institution of the City of Belgrade, Belgrade, 2004
- ↑ Moderna arhitektura Beograda u osvit Drugog svetskog rata: sajam, stadion, logor" u Istorija umetnosti u Srbiji XX vek, tom 2. Realizmi i modernizmi oko hladnog rata.
- ↑ S.G.Bogunović, Architectural encyclopaedia of Belgrade of the 19th and 20th century, architects, volume II, Belgrade 2005
- ↑ Otvaranje Jugoslovenskog Dramskog Pozorišta: U novom ruhu
- ↑ Dimitrije Bukvić (17 September 2013), "Fajront u „Manježu"", Politika (in Serbian)
- ↑ Jovana Rabrenović (8 September 2018). ""Manjež" otišao na doboš" ["Manjež" went under the hammer]. Politika (in Serbian). p. 11.
Sources
- Park Manjež Milanović Hranislav, SCIndeks