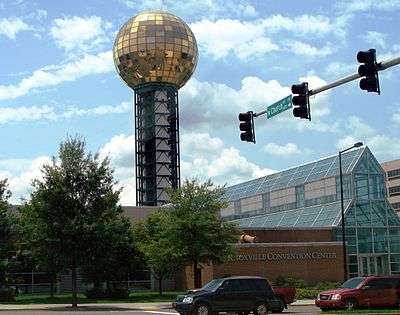Knoxville Convention Center

The Knoxville Convention Center is a 500,000-square-foot[1] convention center in Knoxville, Tennessee, occupying the former location of the US Pavilion of the 1982 World's Fair. It offers 120,000 square feet (11,000 m2) of exhibit space.[2]
Design
The building was designed by the architecture firms Thompson, Ventulett, Stainback & Associates and McCarthy, Holsaple, McCarty. C.M. Kling & Associates were lighting designers.[3]
Its design was inspired by that of a Tennessee barn. It contains an exhibit hall, meeting rooms, auditorium, and a large ballroom. Its ballroom measures 27,000 square feet.[4]
2018 Renovation
In 2018 the 66,396-square-foot Knoxville Convention and Exhibition Center was renamed the World’s Fair Exhibition Hall. The building was awarded a $2.1 million from the City Council budget for renovations. Its planned updates includ a new roof, remodeled bathrooms, and an update to the HVAC unit.[5]
References
- ↑ "Knoxville Website". Retrieved 9 April 2011.
- ↑ "Knoxville.org".
- ↑ https://books.google.com/books?id=nInEuimPQFEC&pg=PA50&dq=Knoxville+Convention+Center&hl=es&sa=X&redir_esc=y#v=onepage&q=Knoxville%20Convention%20Center&f=false
- ↑ https://books.google.com/books?id=nInEuimPQFEC&pg=PA50&dq=Knoxville+Convention+Center&hl=es&sa=X&redir_esc=y#v=onepage&q=Knoxville%20Convention%20Center&f=false
- ↑ https://www.knoxnews.com/story/news/local/2018/01/24/knoxville-convention-center-now-named-worlds-fair-exhibition-hall/1063324001/
External links
Coordinates: 35°57′39.3″N 83°55′22.3″W / 35.960917°N 83.922861°W