Ishtar Gate
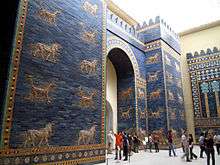
The Ishtar Gate (Arabic: بوابة عشتار) was the eighth gate to the inner city of Babylon. It was constructed in about 575 BCE by order of King Nebuchadnezzar II on the north side of the city. It was excavated in the early 20th century, and a reconstruction using original bricks, completed in 1930, is now shown in Berlin’s Pergamon Museum.
History
King Nebuchadnezzar II reigned 604–562 BCE, the peak of the Neo-Babylonian Empire. He is known as the biblical conqueror who captured Jerusalem.[1] King Nebuchadnezzar II ordered the construction of the gate and dedicated it to the Babylonian goddess Ishtar. The gate was constructed using glazed brick with alternating rows of bas-relief mušḫuššu (dragons), aurochs (bulls), and lions, symbolizing the gods Marduk, Adad, and Ishtar respectively.[2]
The roof and doors of the gate were made of cedar, according to the dedication plaque. The bricks in the gate were covered in a blue glaze meant to represent lapis lazuli, a deep-blue semi-precious stone that was revered in antiquity due to its vibrancy. The blue glazed bricks would have given the façade a jewel-like shine. Through the gate ran the Processional Way, which was lined with walls showing about 120 lions, bulls, dragons, and flowers on enameled yellow and black glazed bricks, symbolizing the goddess Ishtar. The gate itself depicted only gods and goddesses. These included Ishtar, Adad, and Marduk. During celebrations of the New Year, statues of the deities were paraded through the gate and down the Processional Way.
The gate, being part of the Walls of Babylon, was considered one of the original Seven Wonders of the World. It was replaced on that list by the Lighthouse of Alexandria from the third century BC.[3]
Design
The front of the gate has a low-relief sculpted design with a repeated pattern of images of two of the major gods of the Babylonian pantheon. Marduk, the national deity and chief god, is depicted as a dragon with a snake-like head and tail, a scaled body of a lion, and powerful talons for back feet. Marduk was seen as the divine champion of good against evil, and the incantations of the Babylonians often sought his protection.[4]
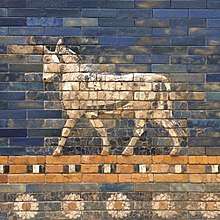
The second god shown in the pattern of reliefs on the Ishtar Gate is Adad (also known as Ishkur), whose sacred animal was the aurochs, a now-extinct ancestor of cattle. Adad had power over destructive storms and beneficial rain. The design of the Ishtar gate also includes linear borders and patterns of rosettes, often seen as symbols of fertility.[4]
The bricks of the Ishtar gate were made from finely textured clay pressed into wooden forms. Each of the animal reliefs were also made from bricks formed by pressing clay into reusable molds. Seams between the bricks were carefully planned not to occur on the eyes of the animals or any other aesthetically unacceptable places. The bricks were sun-dried and then fired once before glazing. The clay was brownish red in this bisque-fired state.[5]
The background glazes are mainly a vivid blue, which imitates the color of the highly-prized lapis lazuli. Gold and brown glazes are used for the animal images. The borders and rosettes are glazed in black, white, and gold. It is believed that the glaze recipe used plant ash, sandstone conglomerates, and pebbles for silicates. This combination was repeatedly melted, cooled, and then pulverized. This mixture of silica and fluxes is called a frit. Color-producing minerals, such as cobalt, were added in the final glaze formulations. This was then painted onto the bisque-fired bricks and fired to a higher temperature in a glaze firing.[5]
After the glaze firing, the bricks were assembled, leaving narrow horizontal seams from one to six millimeters. The seams were then sealed with a naturally occurring black viscous substance called bitumen, like modern asphalt. The Ishtar Gate is only one small part of the design of ancient Babylon that also included the palace, temples, an inner fortress, walls, gardens, other gates and the Processional Way. The lavish city was decorated with over 15 million baked bricks, according to estimates.[5]
Ishtar Gate and Processional Way

Once per year, the Ishtar Gate and connecting Processional Way were used for a New Year’s procession, which was part of a religious festival celebrating the beginning of the agricultural year. In Babylon, the rituals surrounding this holiday lasted twelve days. The New Year’s celebrations started immediately after the barley harvest, at the time of the vernal equinox. This was the first day of the ancient month of Nisan, equivalent to today’s date of March 20 or 21.[4]
The Processional Way, which has been traced to a length of over half a mile, extended north from the Ishtar Gate and was designed with brick relief images of lions, the symbol of the goddess Ishtar (also known as Inanna). Worshipped as the Mistress of Heaven, Ishtar represented the power of sexual attraction and was thought to be savage and determined. Symbolized by the star and her sacred animal, the lion, she was also the goddess of war and the protector of ruling dynasties and their armies. The idea of protection of the city is further incorporated into this gateway design by the use of crenelated buttresses along both sides to this entrance into the city.[4]
Friezes with sixty ferocious lions representing Ishtar decorated each side of the Processional Way, designed with variations in the color of the fur and the manes. On the east side, they had a left foot forward, and on the west side, they had the right foot forward. Each lion was made of forty-six molded bricks in eleven rows.[5]
The purpose of the New Year’s holiday was to affirm the supremacy of Marduk and his representative on Earth, the king, and to offer thanks for the fertility of the land.[4]
Inscription of Nebuchadnezzar II
.jpg)
The inscription of the Ishtar Gate is written in Akkadian cuneiform in white and blue glazed bricks and was a dedication by Nebuchadnezzar to explain the gate’s purpose. On the wall of the Ishtar Gate, the inscription is 15 meters tall by 10 meters wide and includes 60 lines of writing. The inscription was created around the same time as the gate's construction, around 605–562 BCE.[6]
Inscription:
Nebuchadnezzar, King of Babylon, the pious prince appointed by the will of Marduk, the highest priestly prince, beloved of Nabu, of prudent deliberation, who has learnt to embrace wisdom, who fathomed Their (Marduk and Nabu) godly being and pays reverence to their Majesty, the untiring Governor, who always has at heart the care of the cult of Esagila and Ezida and is constantly concerned with the well being of Babylon and Borsippa, the wise, the humble, the caretaker of Esagila and Ezida, the first born son of Nabopolassar, the King of Babylon, am I.
Both gate entrances of the (city walls) Imgur-Ellil and Nemetti-Ellil following the filling of the street from Babylon had become increasingly lower. (Therefore,) I pulled down these gates and laid their foundations at the water table with asphalt and bricks and had them made of bricks with blue stone on which wonderful bulls and dragons were depicted. I covered their roofs by laying majestic cedars lengthwise over them. I fixed doors of cedar wood adorned with bronze at all the gate openings. I placed wild bulls and ferocious dragons in the gateways and thus adorned them with luxurious splendor so that Mankind might gaze on them in wonder.
I let the temple of Esiskursiskur, the highest festival house of Marduk, the lord of the gods, a place of joy and jubilation for the major and minor deities, be built firm like a mountain in the precinct of Babylon of asphalt and fired bricks.[7]
Excavation and display

A reconstruction of the Ishtar Gate and Processional Way was built at the Pergamon Museum in Berlin out of material excavated by Robert Koldewey and finished in the 1930s.[8] It includes the inscription plaque. It stands 14 m (46 ft) high and 30 m (100 ft) wide. The excavation ran from 1902 to 1914, and, during that time, 14 m (45 ft) of the foundation of the gate was uncovered.
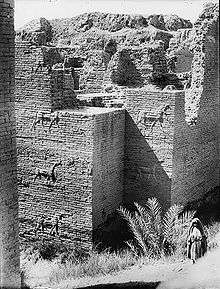
Claudius James Rich, British resident of Baghdad and a self-taught historian, did personal research on Babylon because it intrigued him. Acting as a scholar and collecting field data, he was determined to discover the wonders to the ancient world. C. J. Rich's topographical records of the ruins in Babylon were the first ever published, in 1815. It was reprinted in England no fewer than three times. C. J. Rich and most other 19th-century visitors thought a mound in Babylon was a royal palace, and that was eventually confirmed by Robert Koldewey's excavations, who found two palaces of King Nebuchadnezzar and the Ishtar Gate. Robert Koldewey, a successful German excavator, had done previous work for the Royal Museum of Berlin, with his excavations at Surghul (Ancient Nina) and Al-hiba (ancient Lagash) in 1887. Koldewey's part in Babylon's excavation began in 1899.[9]
The method that the British were comfortable with was excavating tunnels and deep trenches, which was damaging the mud brick architecture of the foundation. Instead, it was suggested that the excavation team focus on tablets and other artefacts rather than pick at the crumbling buildings. Despite the destructive nature of the archaeology used, the recording of data was immensely more thorough than in previous Mesopotamian excavations. Walter Andre, one of Koldewey's many assistants, was an architect and a draftsman, the first at Babylon. His contribution was documentation and reconstruction of Babylon. A small museum was built at the site, and Andre was the museum's first director.
One of the most complex and impressive architectural reconstructions in the history of archaeology was the rebuilding of Babylon's Ishtar Gate and Processional Way in Berlin. Hundreds of crates of glazed brick fragments were carefully desalinated and then pieced together. Fragments were combined with new bricks baked in a specially designed kiln to re-create the correct color and finish. It was a double gate; the part that is shown in the Pergamon Museum today is the smaller, frontal part.[10] The larger, back part was considered too large to fit into the constraints of the structure of the museum; it is in storage.
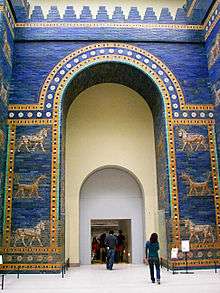
Parts of the gate and lions from the Processional Way are in various other museums around the world. Only four museums acquired dragons, while lions went to several museums. The Istanbul Archaeology Museum has lions, dragons, and bulls. Ny Carlsberg Glyptotek in Copenhagen, Denmark, has one lion, one dragon and one bull. The Detroit Institute of Arts houses a dragon. The Röhsska Museum in Gothenburg, Sweden, has one dragon and one lion; the Louvre, the State Museum of Egyptian Art in Munich, the Kunsthistorisches Museum in Vienna, the Royal Ontario Museum in Toronto, the Metropolitan Museum of Art in New York, the Oriental Institute in Chicago, the Rhode Island School of Design Museum, the Museum of Fine Arts in Boston, and the Yale University Art Gallery in New Haven, Connecticut, each have lions. One of the processional lions was recently loaned by Berlin's Vorderasiatisches Museum to the British Museum.[11]
A smaller reproduction of the gate was built in Iraq under Saddam Hussein as the entrance to a museum that has not been completed. Along with the restored palace, the gate was completed in 1987. The construction was meant to emulate the techniques that were used for the original gate. The replica appears similar to the restored original but is notably smaller. The purpose of the replica's construction was an attempt to reconnect to Iraq's history.[12] Damage to this reproduction has occurred since the Iraq War (see Impact of the U.S. military).
Gallery
 Photo of the in situ remains from the 1930s of the excavation site in Babylon
Photo of the in situ remains from the 1930s of the excavation site in Babylon Model of the main procession street (Aj-ibur-shapu) towards Ishtar Gate
Model of the main procession street (Aj-ibur-shapu) towards Ishtar Gate Model of the gate; the double structure is clearly recognisable.
Model of the gate; the double structure is clearly recognisable.- Aurochs and mušḫuššus from the gate in the Istanbul Archaeology Museums
 One of the mušḫuššus from the gate
One of the mušḫuššus from the gate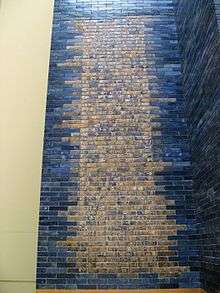 Building inscription of King Nebuchadnezzar II
Building inscription of King Nebuchadnezzar II- Mesopotamian lions and flowers decorated the processional street.
.jpg) One of the striding lions from the Processional Way.
One of the striding lions from the Processional Way. Close-up of an aurochs from the Ishtar Gate
Close-up of an aurochs from the Ishtar Gate- The replica Ishtar Gate in Babylon in 2004
 The replica Ishtar Gate in Babylon, Iraq in 2011
The replica Ishtar Gate in Babylon, Iraq in 2011
References
- ↑ "Panel with striding lion | Work of Art | Heilbrunn Timeline of Art History | The Metropolitan Museum of Art". The Met’s Heilbrunn Timeline of Art History. Retrieved 2017-11-28.
- ↑ Kleiner, Fred (2005). Gardner's Art Through the Ages. Belmont, CA: Thompson Learning, Inc. p. 49. ISBN 0-15-505090-7.
- ↑ Clayton, Peter A.; Price, Martin. The Seven Wonders of the Ancient World. Routledge. p. 10. ISBN 9781136748103. Retrieved 11 August 2017.
- 1 2 3 4 5 Bertman, Stephen (7 July 2003). Handbook to Life in Ancient Mesopotamia. Oxford University Press. p. 130-132. ISBN 0195183649.
- 1 2 3 4 King, Leo (2008). "The Ishtar Gate". Ceramics Technical. No. 26 (2008): 51–53. Retrieved 21 Nov 2017.
- ↑ Bahrani, Zainab (2017). Mesopotamia: Ancient Art and Architecture. London: Thames and Hudson Ltd. p. 280. ISBN 978-0-500-51917-2.
- ↑ Marzahn, Joachim (1981). Babylon und das Neujahrsfest. Berlin: Berlin : Vorderasiatisches Museum. pp. 29–30.
- ↑ Maso, Felip (5 January 2018). "Inside the 30-Year Quest for Babylon's Ishtar Gate". National Geographic. Retrieved 14 May 2018.
- ↑ Bilsel, Can (2012), Antiquity on display : regimes of the authentic in Berlin's Pergamon Museum, Oxford University Press, ISBN 978-0-19-957055-3
- ↑ Bernbeck, Reinhard (5 January 2009). "The exhibition of architecture and the architecture of an exhibition". Archaeological Dialogues. 7 (02): 98. doi:10.1017/S1380203800001665.
- ↑ British Museum Website Archived 2014-01-27 at the Wayback Machine.
- ↑ MacFarquhar, Neil (August 19, 2003). "Hussein's Babylon: A Beloved Atrocity". The New York Times. Retrieved November 26, 2017.
- Matson, F.R. (1985), Compositional Studies of the Glazed Brick from the Ishtar Gate at Babylon, Museum of Fine Arts. The Research Laboratory, ISBN 0-87846-255-4
External links
| Wikimedia Commons has media related to Ishtar Gate. |
- Pictures of lion & dragon at the Röhsska museum, Gothenburg
- Neo-Babylonian Art: Ishtar Gate and Processional Way, Smarthistory
Coordinates: 32°32′36″N 44°25′20″E / 32.54333°N 44.42222°E