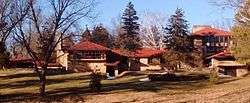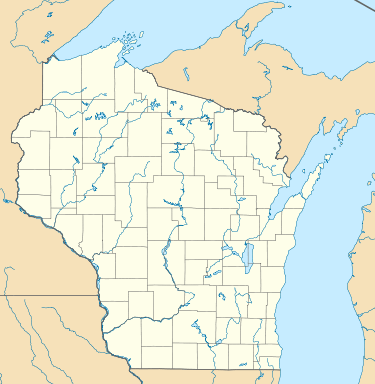Hillside Home School II
| The Hillside Home School | |
|---|---|
 | |
  | |
| General information | |
| Type | School |
| Architectural style | Prairie |
| Location | south of Spring Green, in Iowa County, Wisconsin |
| Coordinates | 43°08′30″N 90°04′15″W / 43.14153°N 90.07091°WCoordinates: 43°08′30″N 90°04′15″W / 43.14153°N 90.07091°W |
| Construction started | 1901 |
| Completed | 1901, 1932, 1952 |
| Design and construction | |
| Architect | Frank Lloyd Wright |
The Hillside Home School II was originally designed by architect Frank Lloyd Wright in 1901 for his aunts Jane and Ellen C. Lloyd Jones in the town of Wyoming, Wisconsin and their school, also called the Hillside Home School (Wyoming is south of the town of Spring Green). "Hillside" was a nonsectarian, coeducational, day and boarding school for children from first through twelfth grade[1] (Wright would start his home, Taliesin north of the school, 10 years later, in 1911). This structure was the third building he would design for his aunts. He designed the first building, Hillside Home School I, for his aunts in 1887.[2] and the Romeo and Juliet Windmill Tower in 1896.
The Hillside Home School institution ran from 1887 until 1915, after which the buildings and grounds were acquired by the architect.[3] Educator Mary Ellen Chase taught at the Hillside Home School for three years in the beginning of her career (1910–1913). She later wrote about her experiences in the book, The Goodly Fellowship:
I suppose that the Hillside Home School, were it existing today as it was existing in 1909, would be termed a progressive school by all the supporters and disciples of such institutions. Yet the charm and value of Hillside lay in the fact that it did not stand off and gaze complacently at itself as a pioneer in the new education. In other words, it lacked the self-consciousness as well as the self-righteousness of certain of our modern experiments in child growth instead of child discipline.... It was simply a school, a home, and a farm all in one....[4]
The Hillside Home School structure is now part of Frank Lloyd Wright's Taliesin estate in Wisconsin and is one of five Frank Lloyd Wright designed buildings on the Taliesin estate. Only one of them (Romeo and Juliet Windmill) can be seen from the school. The others are:


In 1932, Wright was able to use the Hillside Home School building for his newly established Taliesin Fellowship (now the School of Architecture at Taliesin[5]). He and his apprentices in the Fellowship converted the old gymnasium on the west side of the original Hillside Home School structure into a theater. On the north end of the original Hillside Home School structure, he added a large drafting room with dormitories on either side (left). The original theater was re-designed and reconstructed after the original one was destroyed by fire in 1952 (rebuilt theater, lower left).[6]
In 1941, architectural historian, Henry-Russell Hitchcock described the Hillside Home School building in his book, In the Nature of Materials:The construction is unusually solid for this period of Wright's work, comparing thus with the contemporary Heurtley house. The lower walls are of native rock-faced random ashlar, superbly laid and reminding one of the finest of Richardson's masonry. But the stone was light and flesh-coloured and has remained so in this country environment, so that the effect is not grim or even severe. The marked batter of the pavilion walls serves to centralize and concentrate their design. This batter was used on the Imperial Hotel fifteen years later. It also appears once more in the rough stone and concrete bases of Taliesin West, 1938, and the Pauson house, 1940, near Phoenix, Arizona.[7]
Citations
- ↑ http://www.steinerag.com/flw/Artifact%20Pages/PCSprgGreen.htm
- ↑ William Allin Storrer. The Frank Lloyd Wright Companion. University of Chicago Press, 2006, ISBN 0-226-77621-2 (S.367), p. 3.
- ↑ Bruce Brooks Pfeiffer, Frank Lloyd Wright Complete Works, Vol. 1: 1885–1916, Taschen, 2009, p. 154.
- ↑ Mary Ellen Chase, A Goodly Fellowship (The Macmillan Company, New York City, 1939), Chapter 3, "I Seek My Fortune in the Middle West", p. 93-94.
- ↑ http://www.Taliesin.edu
- ↑ William Allin Storrer, The Frank Lloyd Wright Companion, p. 232.
- ↑ Henry-Russell Hitchcock, In the Nature of Materials, 1887–1941: The Buildings of Frank Lloyd Wright (New York, Duell, Sloan and Pearce, 1942), p. 50
References
- Mary Ellen Chase, A Goodly Fellowship (The Macmillan Company, New York City, 1939).
- Henry-Russell Hitchcock, In the Nature of Materials, 1887–1941: The Buildings of Frank Lloyd Wright (New York, Duell, Sloan and Pearce, 1942; New York, Da Capo Press, Inc., 1969).
- Bruce Brooks Pfeiffer, Frank Lloyd Wright Complete Works Taschen, 2009.
- William Allin Storrer, The Frank Lloyd Wright Companion. University of Chicago Press, 2006, ISBN 0-226-77621-2.
External links
- Taliesin Preservation, Inc.
- The School of Architecture at Taliesin – official website.
- – Steinerag's website has a lot of description pages on Frank Lloyd Wright; the linked page has descriptions of the original school booklets for the Hillside Home School run by the Lloyd Jones sisters.