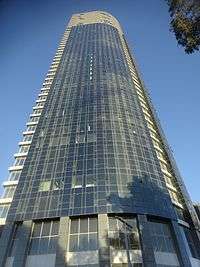HaShahar Tower
| HaShachar Tower | |
|---|---|
| מגדל השחר | |
 The tower in February 2017 | |
| General information | |
| Status | Complete |
| Type | Office • Commercial • Residential |
| Location | Givatayim, Israel |
| Construction started | 2012 |
| Opening | 2017 |
| Height | |
| Roof | 195 m (640 ft) |
| Technical details | |
| Floor count | 57 |
| Design and construction | |
| Developer | Tidhar group, Sufrin group |
Ha Shachar Tower is a skyscraper located in Givatayim near the border with Ramat Gan and Tel Aviv. Construction started in 2012 and ended in January 2017.
Properties
HaShachar Tower located at Ariel Sharon street in Givatayim and it contains 57 stories. The first lower 37 floors are designated for offices and commercial space. The upper 17 floors contains 149 apartments and on floor 38 a residential skylobby was built. The tower also contains 5 underground parking levels.
The tower is a part of The City Complex in Givatayim that contains two 12 storey residential building, a taller building that it's height will be 240 meters and a tunnel.
In September 2012, Clal Bituach acquired 20 floors for investing.[1] In 2015, IBM Israel leased from Clal Bituach 7 floors in the tower.[2]
Current floor plans
-5: Parking level -5
-4: Parking level -4
-3: Parking level -3
-2: Parking level -2
0: Entrance level, Parking level -1.
1: Office lobby, Square.
2: Mezzanine Level.
6-37: Offices.
38: Residential Skylobby.
39: Mechanical Floor.
40-52: Residential.
53-54: Top floors of 52nd floor Penthouses and storage.
55: Mechanical Floor.
57: Roof.
References
External links
| Wikimedia Commons has media related to HaShachar Tower (Givatayim). |