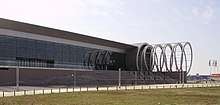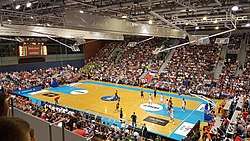Gradski vrt Hall
| Dvorana Gradski vrt | |
 | |
| Location |
Martina Divalta 4 / 4 Osijek, Croatia 31000 |
|---|---|
| Coordinates | 45°32′41″N 18°41′39″E / 45.54472°N 18.69417°E |
| Owner | City of Osijek |
| Operator | Sportski objekti/City of Osijek |
| Capacity |
Big hall: 3,538[1] (4,438 basketball configuration) Hall B: 1,770 Halls C, D & F: each 200 |
| Construction | |
| Broke ground | 11 October 2006 |
| Opened | 28 December 2008 |
| Construction cost | € 30 million |
| Architect | Gordana Domić, i.a. and Boris Koružnjak, d.i.a. |

Gradski Vrt Hall (Croatian: Dvorana Gradski vrt) is an indoor arena in Osijek, Croatia. The complex is used mostly for handball and basketball matches. The complex has 7 main halls, two of them with spectator seats, bigger one capacity of 3,538 (4,438 basketball configuration) and a smaller one 1,770, there are two more smaller halls for fighting sports training. Also Complex contains the biggest indoor track and field compound in Croatia. It was also used as one of the venues during the 2009 World Men's Handball Championship. In 2017, the venue hosted the 2017 Davis Cup World Group first round between Croatia Davis Cup Team and Spain Davis Cup Team
Building Levels
- Ground level – Level ± 0,00 (Halls A, C, D, G, H, saunas, swimming pool, locker rooms, sanitary facilities, sport medicine, shops, coffee bars, technical support, staff, etc.)
- 1st Level – Level +5,00 (Hall B, sport club premises, V.I.P., press, coffee shop, entrance hall, galleries, sanitary facilities etc.)
- 2nd Level - Level +9,00 (Track and field tunnel (F), technical support, staff, etc.)
- 3rd Level - Level +12,00 (Sport commentator gallery, TV, technical support)
The gross surface of entire complex is 18.590 m2.
Dimensions
- Big hall (A - 35x50 m)
- Smaller halls (C, D - 2 x 22x16 m)
- Gym (G – 10.25x9.6 m)
- Aerobic and fitness (H – 9.2x9.6 m) and Saunas with a small swimming pool (18.5x10.6 m) locker rooms, sanitary facilities, sport medicine, doping control etc., are placed on the ground level ±0,00.
- Basketball hall (B - 30x32+10 m)
- Track and field tunnel (F – 87x16 m)
Except sport events this complex host all kind of entertainment, cultural and media events as well as expos.
References
- ↑ "Sport Hall Gradski vrt in Osijek". gradimo.hr (in Croatian). Retrieved 2007-01-01.
External links
| Wikimedia Commons has media related to Gradski vrt Hall. |
Coordinates: 45°32′41″N 18°41′39″E / 45.54472°N 18.69417°E
