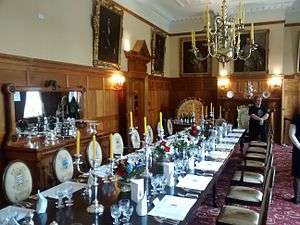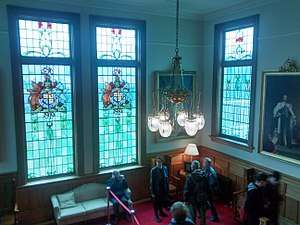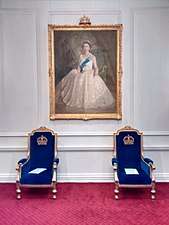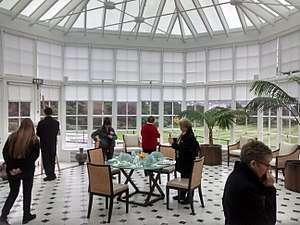Government House, Wellington
| Government House | |
|---|---|
 Entrance front Government House, 2015. | |
| General information | |
| Architectural style | Edwardian |
| Town or city | Wellington |
| Country | New Zealand |
| Coordinates | 41°18′22″S 174°46′52″E / 41.306114°S 174.7810835°E |
| Construction started | 1908 |
| Completed | 1910 |
| Technical details | |
| Floor area | 4,200 square metres (45,000 sq ft) |
| Design and construction | |
| Architect | Claude Paton in the office of John Campbell, Government Architect |
Government House, Wellington is the official residence of the Governor-General of New Zealand, the representative of the New Zealand head of state, Queen Elizabeth II. Dame Patsy Reddy, who has been Governor General since September 2016, currently resides there with her spouse. The present building, the third Government House in the city, was completed in 1910.
History
Since Auckland was the capital from 1840 until 1865, the provision of an official residence for the governor was initially not a priority. It was only during the period of the fourth governor, George Grey, that an official property was provided.
The first Wellington Government House was Colonel William Wakefield's villa, located where the Beehive now stands. Wakefield was the Agent for the New Zealand Company; he had built the house in 1840, but died in 1848. The residence was then used as a hospital for a short period in 1848 after the Marlborough earthquake. Wakefield's house was a very plain Regency styled building with verandahs, (Auckland Libraries, 4-1028) it stood on a hill overlooking the harbour. There is a record of the first Government House Ball being held in it, on 10 February 1849 during George Grey's first period as governor.
Grey was succeeded by Robert Wynyard, then by Thomas Gore Browne (and then Wynyard again). It is possible that neither of these men visited or resided in Wellington during their terms and thus the official status of the Wakefield Villa is uncertain. Grey became governor for a second time in 1861 and he certainly used Wakefield House as his Official Wellington Residence.
In 1865 the capital was transferred from Auckland to Wellington. The need to provide accommodation for the various branches of Government resulted in a flurry of construction and prompted the replacement of the rather plain Government House with a more appropriate building. In 1868 this was embarked upon. As the new Parliament Buildings were directly adjacent it was unsurprising that it was mooted that the new Government House should be in a similar gothic style . As it happened an Italianate style was chosen, probably because it was the cheaper option.
Despite being built of wood, the second Government house was an imposing structure distinguished by a tower; it was one of several mid-century houses influenced by Queen Victoria's Osbourne House. Designed by William Henry Clayton (1823-1877) and completed around 1871 the second Government House commanded expansive views over the city and harbour and provided a picturesque contrast with the adjacent Gothic styled Parliament Building complex. Its first occupant was Sir George Ferguson Bowen in 1873.
.jpg)
All the succeeding governors resided in the new Clayton building, from Sir James Fergusson to Lord Plunkett from 1904. The social climate of the late 19th century required the Viceroy to spend part of the year in other parts of the country – predominately Auckland, although for a while a third Government House was maintained in Christchurch. This pattern doubtless lent longevity to the fabric and decoration of each of the official residences, but relatively little furniture and other items were provided by the government – each successive governor had to provide his household with furniture, linen, china etc. from his own pocket (today the pattern is quite different - with each new incumbent only being required to provide personal items). During its 34-year career as Government House the Clayton building was redecorated and added to but it entered the 20th century largely unaltered.
Following the fire in the wooden Parliament Buildings in 1907, the then Governor General Lord Plunket offered the use of Government House to house both houses of Parliament until a replacement building could be built. In the interim the Plunketts decamped to Palmerston North between 1908 and 1910 where they resided in a house now called Caccia-Birch. Plunkett had been lobbying for a larger and more up to date residence to be provided by the Government, hopefully more distant from Parliament and with more private grounds. The Parliament Building fire nudged the government into commissioning the existing Government House to be built.
The current House

The current residence, in Newtown, was designed in an Arts & Crafts style in the manner of a half-timbered Tudor mansion. As it was intended to evoke a large English Country House, the house's rooms were designed in a range of styles—from Elizabethan to Tudor, to Georgian and Regency. Throughout the house are examples of what was considered good taste at the time; marble fireplaces, parquet floors, oak panelling, Mahogany doors, leadlight windows, bronze electric light fixtures and fine neo-Georgian plasterwork ceilings. Various portraits of successive Governors and other significant people are displayed along with a collection of New Zealand art, some of which has been donated by previous Governors. The house covers 4,200 m2 (45,000 sq ft).
 The dining room
The dining room Intermediate floor between ground and first floors
Intermediate floor between ground and first floors Two thrones in the Ballroom
Two thrones in the Ballroom The conservatory, used for entertaining guests and dignitaries
The conservatory, used for entertaining guests and dignitaries
The house's grounds are much more private than the previous residence totalling 12 hectares (30 acres). On one side the gardens border Alexandra Park and the Mt Victoria Town Belt giving the impression of even greater expansiveness. The scale of the ground has allowed a range of different landscapes to be developed; rockeries, flower gardens, lawn areas, and a splendid collection of mature trees. All this contributes to it now being considered a garden of National significance, although there are few ornaments or sculptures to be seen. The extensive grounds contain tennis and squash courts, a bomb shelter, four cottages and a visitor centre.[1]
Refurbishment and centenary
The House closed in October 2008 for a major NZ$44 million conservation and rebuilding project, and was reopened in March 2011.[2] During the refurbishment the Governor General lived at Vogel House in Lower Hutt while in Wellington.[3]
As part of the refurbishment, new carpets were provided for the public reception rooms. These are large artworks in their own right. The Carpets and rugs were designed by several New Zealand artists; Gavin Chilcott, Andrew McLeod, Tim Main and John Bevan Ford. The weaving was done by the carpet manufacturer Dilana, in association with Athfield Architects. The design of the Drawing Room carpet by Gavin Chilcott is derived from the Silver Fern. Of particular interest is the spectacular kowhaiwhai pattern, composed into a huge single composition 4 metres (13 ft) x without a repeat, was designed by Andrew McLeod and inspired by Theo Schoon's drawings of Māori designs. This pattern was produced in three different colour-ways and appears in several of the Reception Rooms.

See also
References
- ↑ "Visitor Centre opening". Governor-General of New Zealand. Retrieved 15 May 2018.
- ↑ Michelle Duff (28 March 2011). "Government Houses $44m facelift". Retrieved 18 April 2011.
- ↑ "Conservation Project Rationale". Governor-General of New Zealand. Retrieved 1 April 2010.
External links
| Wikimedia Commons has media related to Government House, Wellington. |