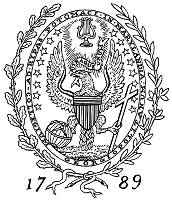Georgetown Car Barn
| Car Barn | |
|---|---|
 M Street elevation | |
| General information | |
| Location | Washington, D.C., United States |
| Coordinates | 38°54′19.5″N 77°4′11.5″W / 38.905417°N 77.069861°WCoordinates: 38°54′19.5″N 77°4′11.5″W / 38.905417°N 77.069861°W |
| Current tenants | Georgetown University |
| Construction started | 1895 |
| Opened | May 27, 1897 |
| Height | 140 feet (43 m) |
| Technical details | |
| Floor count | 4 |
| Floor area | 81,765 square feet (7,596.2 m2) |
| Design and construction | |
| Architect | Waddy Butler Wood |
The Car Barn is a historic building in the Georgetown neighborhood of Washington, D.C. in the United States. It was built between 1895 and 1897 by the Capital Traction Company as a terminal for several Washington and Virginia streetcar lines. Today, the building is used as an academic building by Georgetown University.
History
On the foundation on which the Car Barn is built originally stood a tobacco warehouse that was built in 1761,[1] and would store tobacco for auction unloaded from ships docked at the site of the present-day Key Bridge. The warehouse was converted to keep horses and their trolleys around 1861. On August 23, 1894, Congress authorized the extension of an existing trolley line that terminated at the intersection of Bridge and High Streets (now Wisconsin Avenue and M Street, respectively) to the intersection of M and 36th Streets. With the authorization, Congress required that a union station be erected at the site.[2]
Construction
Construction on Union Station began in early 1895 under the direction of architect Waddy Wood. The superintendent of the Capital Traction Company was in charge of the construction.[2] Prior to the construction of the Car Barn, the two streets were joined by a steep, rocky hillside and carried Lingan Street (36th Street). Large amounts of earth had to be excavated, creating the sharp cliff that exists today. Adjacent to the car barn are a set of stairs commonly known as the Exorcist steps, which were built at the time the car barn was constructed, to connect M and Prospect Streets.[3] After the Car Barn was built, the large edifice obstructed the view of those on Prospect Street, including the well-known cottage of E. D. E. N. Southworth. For this reason, some considered it a "desecration" of the local scenery.[4]
The three-story, 180 by 242 foot building was opened on May 27, 1897, containing offices for the several tenant trolley companies and waiting rooms that were decorated with red oak wainscot panelling, ornate iron stair railings, and stuccoed ceilings. Its tower, which reached a height of 140 feet (43 m), contained an elevator that shuttled passengers between the terminals.[2] Many of the building's decorations reflect its original function. The pediment facing M Street reads "Capital Traction Company" and contains three decorative flywheels.[5]
The M Street-facing first floor would serve the Georgetown and Washington lines. The second and third floors were connected with steel trestles to allow trolleys coming across the Potomac River from Rosslyn serving Washington, Arlington, Falls Church, and projected to serve Great Falls and Old Dominion. The roof, which was level with Prospect Street, was used by the Metropolitan Railroad and had a covered walkway for passengers to get from the elevator to the street.[2]
The station operated as Washington's only cable-loop trolley terminal for less than one year. The Virginia lines never made use of the terminal and the Metropolitan Railroad did not use the station to the extent intended. It was to place storage tracks on the roof of the building, but never did.[2]
Later uses
Beginning in 1900, the car barn experienced steady deterioration. When the Capital Traction Company ceased to exist, the building came under the ownership its successor, the DC Transit System, in 1956. By then, the building had fallen into such a state of disrepair that the company deliberated over demolishing it entirely. Seeking to preserve the historic structure, it elected to redevelop it.[2] The building continued to serve its original purpose of housing streetcars until 1962.[6]
Today, the Car Barn is owned by Douglas Development Corporation and the primary tenant of the building is Georgetown University. After two years of renovation by the university that ended in 2017, the first floor was converted from a garage to house the Graduate School of Arts and Sciences and the Georgetown University Press.[7] The building today is four floors and has a floor area of 81,765 square feet (7,596.2 m2).[8]
References
- ↑ "The old Georgetown Car Barn, Washington, D.C." Library of Congress. Archived from the original on October 11, 2018. Retrieved October 11, 2018.
- 1 2 3 4 5 6 "Our Projects: The Historic Car Barn". Douglas Development Corporation. Archived from the original on February 21, 2008. Retrieved October 11, 2018.
- ↑ "Spirits in Our Midst: In Georgetown, We Are Haunted by History". The Georgetowner. October 25, 2017. Archived from the original on October 11, 2018. Retrieved October 11, 2018.
- ↑ "Why Do the Exorcist Steps Exist in the First Place?". The Georgetown Metropolitan. October 30, 2015. Archived from the original on September 28, 2018. Retrieved October 11, 2018.
- ↑ "One Last Remnant of Washington's Cable Cars Lives on in Georgetown". The Georgetown Metropolitan. September 16, 2011. Archived from the original on August 31, 2018. Retrieved October 11, 2018.
- ↑ "One Last Remnant of Washington's Cable Cars Lives on in Georgetown". The Georgetown Metropolitan. September 16, 2011. Archived from the original on August 31, 2018. Retrieved October 11, 2018.
- ↑ Wallender, Andrew (January 31, 2017). "University Completes Two-Year Renovation of Car Barn First Floor". The Hoya. Archived from the original on March 23, 2018. Retrieved October 11, 2018.
- ↑ "The Car Barn". Douglas Development Corporation. Archived from the original on January 26, 2018. Retrieved October 11, 2018.
External links
| Wikimedia Commons has media related to Georgetown Car Barn. |
