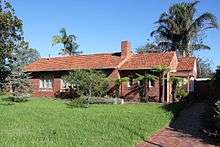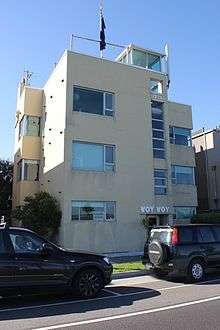Geoffrey Harley Mewton
| Geoffrey Harley Mewton | |
|---|---|
| Born |
21 January 1905 Brighton, Victoria, Australia |
| Died |
March 1998 Fulham, London, England |
| Nationality | Australian |
| Spouse(s) | Elma Ellen Mewton |
| Parent(s) |
William Arthur Mewton Violet Ratcliff Ford |
Geoffrey Harley Mewton (1905–1998) was an Australian architect and leading proponent of modern architecture in Melbourne during the 1930s.[1][2] Mewton's home at 207 Bluff Road, Sandringham was designed and built in 1938 stands as an example of his progressive modern residential architectural work, a first for Melbourne.[3] He is best known for the Woy Woy flats at Elwood designed in partnership with Roy Grounds, considered to be the first modern block of flats in Melbourne.[3]
Personal life
Geoffrey Mewton was the youngest child of William Arthur Mewton and Violet May Ratcliff Ford (1868–1953). His siblings were Beryl Harley Mewton (1898–1982) and Roydon Harley Mewton (1900–1964). Born on 21 January 1905 in Brighton, Melbourne, Mewton was educated at Wesley College, Melbourne.[4][5] Mewton married Elma Ellen Gotz and lived in Sandringham for 20 years.[3] They had a child Noelle Margret Mewton. Mewton died in London, England in March 1998 aged 93.[4]
Architectural career

Mewton began his architectural career in 1923, working at the Blackett, Foster & Craig office while studying at night at the Working Men's College (later to be known as the Royal Melbourne Institute of Technology, RMIT).[5] Throughout 1926 to 1928 Mewton attended night classes at the Melbourne University Architectural Atelier (MUAA).[3] After graduating from MUAA on 27 August 1928 Mewton travelled to London with Roy Grounds and Oscar Bayne, colleagues at the University Atelier.[3][5] Here Grounds, Mewton and Bayne lived together in rented accommodation in London.[5]
During his time in London, Mewton worked for Adems Holden & Pearson, the firm is known for the design of the modernist brick and concrete suburban London Underground railway stations.[5]
In 1929 after travelling to New York Mewton started working in the Van Alen office. At the time the firm was in the completion stage of the Chrysler buildings.[4][5]
At the age of 25 on 20 October 1930 Mewton returned to London to sit his Royal Institute of British Architects (RIBA) examinations and took the opportunity to travel throughout Europe.[4][5]
On returning home to Melbourne, Australia on 13 September 1932, Mewton set up his own office.[5] A year later Roy Grounds returned to Melbourne and the pair formed the office Mewton & Grounds.[1][5] Together they were subsequently responsible for the design of several buildings that introduced modernism to Melbourne.[1] Their partnership was informal and each worked individually, collecting their own profits.[5] Quickly the pair became acknowledged as the protagonists of modernism in Melbourne.
Within this body of work Mewton demonstrates a skill in rectilinear arrangement which also exhibits an interest in the work of Dutch Modernist Architect William Dudok and Russian architect Lakov Chernikov.[1][5] The Watt House Toorak, VIC (1934), Fairbairn House, Toorak VIC (1935–1936) and Mewton's own home 207 Bluff Road (1938) epitomise his interest in living room garden windows. To create a house that opened to the garden Mewton used windows that could be folded back completely.[1][5] Robin Boyd described Mewton's work as "the perfect example of the Victorian type, house and garden are really planned as one."[1]
In 1939 the partnership between Mewton and Grounds was dissolved. From here Mewton began partnership with Edward Billson. The pair practised together from 1939 to 1942.[5]
Mewton worked for the Department of Labour and National Service during World War II.[5][6][7] He was available for general work and liaised with the designing of camps, hospitals, warehouses, standards, airport buildings and barracks.[5][6]
Mewton worked briefly in 1945 for the firm A.C. Leith & Barttett. He assisted in the design of the Housing Commission of Victoria.[5] He was nominated that same year as judge for the Sun Post War Homes competition (1945). He was an advocate and committee member of 'Small Homes Service' Royal Victorian Institute of Architects (RVIA).[5]
Later in 1945 Mewton joined the firm Godfrey & Spowers. Also joining the partnership were Eric Hughes and John Lobb. Together they formed 'Godfrey&Spowers, Hughes, Mewton and Lobb'.[5][8] Expanding in the late 1950s the firm began to undertake industrial and office buildings such as; Allan’s Music Building, Collins St (1965), National Mutual Centre Melbourne (1965) and Dallas Brooks Hall (1963–1969).[9][5] Mewton continued to work for Godrey&Spowers, Hughes, Mewton and Lobb as a partner until he retired in 1980 from practice.[9]
Key Works

- Woy Woy is the earliest of a small group of multi-storied modernist flats in Elwood, it is also the earliest of its kind in Melbourne.[8] Built in 1925–1936 the flats were designed by Mewton&Grounds. Woy Woy is located at 77 Marine Parade, Elwood, Victoria, Australia. The design of the apartment block is extremely minimal.[9] The interlocking cubic forms in the design reveal an interest in architect Willem Dudok.[8][10]
- 207 Bluff Road, Sandringham, Victoria, Australia, is a single-storeyed clinker brick house. It exhibits terracotta tiles a gabled roof and timber window frames have been painted white. Mewton designed this home for his own residence in 1938. Within the inner city of Melbourne, Australia this house is a rare example of modern architecture during the 1930s in Melbourne. The home has been defined as the modern 'bush house'. Robin Boyd described the house "as a wise house that knows not to be jealous of the garden."[5]
Major completed projects (by year of design)
- The Watt House, Toorak VIC (1934)
- The George Stooke House, Brighton VIC (1934)
- Ranelagh, 35 Rannoch Avenue, Mt Eliza VIC (1934–35)
- Woy Woy flats, Elwood VIC (1935)
- The Ingspen House, Geelong VIC (1935)
- Evan Price House, 2 Riverview Road, Essendon VIC (1935–36)
- The Fairbairn House, Toorak VIC (1935–36)
- 8 North Road, Brighton VIC (1936)
- The Bel-Air Flats, 3 Cowderoy Street, St Kilda VIC (1936)
- 156 Church Street, Brighton VIC (1938)
- 207 Bluff Road, Sandringham VIC (1938)
- 21 Summerhill Road, Beaumaris VIC (1950)
Awards
- In 1935 The Stooke House was recognised by RVIA
References
- 1 2 3 4 5 6 Heritage Alliance (2007). "City of Bayside Inter-War & Post War Heritage Study", p.20-21.
- ↑ Peter Cuffley (1993). Australian Houses of the Twenties & Thirties. Five Mile Press. p. 137. ISBN 978-0-86788-667-2.
- 1 2 3 4 5 Langmore, D (2007). "Australian Dictionary of Biography: 1981–1990. A-K. Vol. 17.", Melbourne University Publishing, Carlton, Australia. ISBN 9780522853827
- 1 2 3 4 , www.ancestrylibrary.com, viewed 24 April 2014.
- 1 2 3 4 5 6 7 8 9 10 11 12 13 14 15 16 17 18 19 20 Goad, P and Willis, J (2012). "The Encyclopaedia of Australian Architecture", p. 452-453. Cambridge University Press, Victoria, Australia. ISBN 978-0-521-88857-8
- 1 2 Madge, J and Peckham, A (2006). "Narrating Architecture: A Retrospective Anthology", Routledge, Milton Park Abingdon, Oxon. ISBN 0-415-38564-4
- ↑ "Archived copy". Archived from the original on 4 March 2014. Retrieved 26 April 2014. , "Spowers Background", viewed 19 April 2014.
- 1 2 3 Peterson, R (2005). "A Place of Sensuous Resort: Buildings of St Kilda and their people", www.skhs.org.au/SKHSbuildings/42.htm
- 1 2 3 "Spowers Background"
- ↑ Neville, G (2010). [modernismus.wordpress.com/modern-idea/], "Melbourne: Woy Woy", viewed 19 April 2014