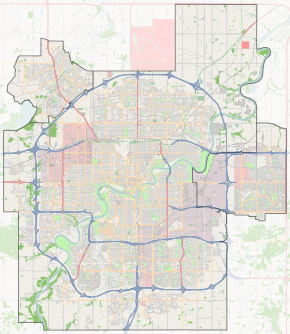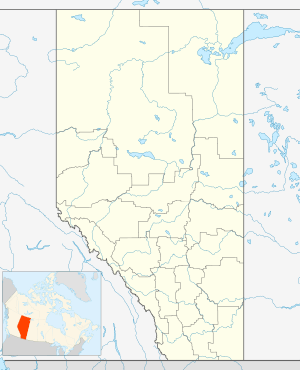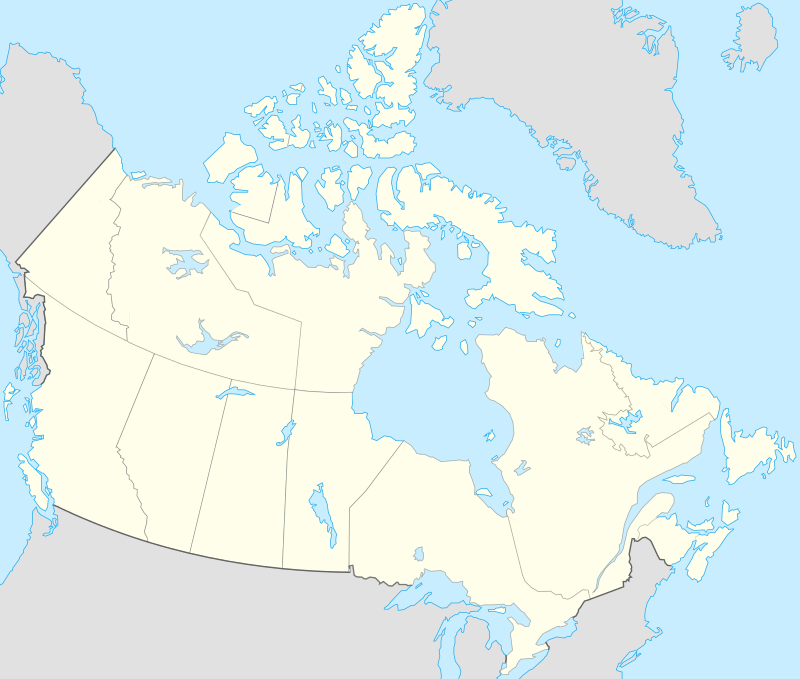Federal Building, Edmonton
| Federal Public Building | |
|---|---|
 Location within Edmonton  Federal Building, Edmonton (Alberta)  Federal Building, Edmonton (Canada) | |
| General information | |
| Type | Office |
| Location |
9820 107 Street Edmonton, Alberta T5K 1E7 Canada |
| Coordinates | Coordinates: 53°32′12″N 113°30′19″W / 53.5367°N 113.5053°W |
| Construction started | 1955 |
| Completed | 1958 |
| Opened | March 8, 1958 |
| Owner | Government of Alberta |
| Technical details | |
| Floor count | 10 |
| Floor area | 33,000 m2 (360,000 sq ft) |
| Design and construction | |
| Architect | George Heath MacDonald |
The Federal Public Building was constructed by the federal government and now owned by the Government of Alberta.
History
Built in 1955, the Federal Building was first proposed in the 1930s to host the Government of Canada's federal offices in Western Canada. The building's construction was put on hold until 1955, as the Great Depression, and World War II occurred. During this time, the building's blueprints were expanded, and the building's size was doubled. The building was completed in 1958, and was opened by Prime Minister John Diefenbaker on March 8, 1958. It hosted federal government staff until 1988, when they were relocated to the newly built Canada Place building, located in downtown Edmonton. The Government of Alberta purchased the building in 1983, for the sum of $20.5 million, originally to house provincial offices, however, the Federal Building sat vacant until 2010, when the Government of Alberta announced that the Federal Building would house offices for both the provincial and federal governments, as well as recreational space for the general public. The building is LEED Gold certified. [1]
Design
The Federal Building was designed in 1939 by George Heath MacDonald. One of the few Art Deco buildings in Alberta, it takes inspiration from buildings like the Empire State Building, and the Chrysler Building, both located in New York City.[2]
Renovation
In 2010, the Government of Alberta started construction to renovate the Federal Building. Renovations done to the building include a new glass pavilion, and a new underground parking garage was built to replace existing above ground parking lots. The glass pavilion also has a living roof, as well as a living wall. The living wall won the 2016 North American Cities Alive Conference's Interior Green Wall Award of Excellence. A granite plaza was also built to extend the Legislature grounds to 99 Avenue. Water fountains and additional green spaces were also added during the renovations, increasing public spaces at the Legislature grounds. Renovations to the Federal Building cost $403 million.[3]