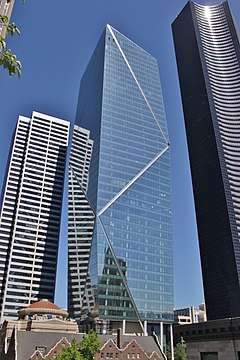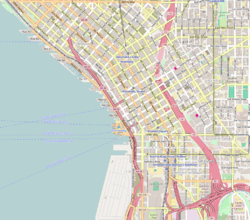F5 Tower
| F5 Tower | |
|---|---|
 Under construction in July 2017 | |
 Location within downtown Seattle | |
| Former names | The Mark, Fifth and Columbia Tower |
| General information | |
| Status | Topped-out |
| Type | Mixed-use: hotel and office building |
| Location | 801 5th Avenue, Seattle, Washington, U.S. |
| Coordinates | 47°36′19″N 122°19′52″W / 47.60528°N 122.33111°WCoordinates: 47°36′19″N 122°19′52″W / 47.60528°N 122.33111°W |
| Groundbreaking | 2014 |
| Estimated completion | August 2017 |
| Cost | $450 million[1] |
| Height | |
| Tip | 660 ft (200 m) |
| Technical details | |
| Floor count | 44 |
| Floor area | 761,493 sq ft (70,745.0 m2) |
| Design and construction | |
| Architect | Zimmer Gunsul Frasca |
| Developer | Daniels Real Estate |
| Structural engineer | Arup, Coughlin Porter Lundeen |
| Main contractor | JTM Construction |
| References | |
| [2][3] [4] | |
F5 Tower (previously The Mark and Fifth and Columbia Tower) is a 660-foot-tall (200 m) skyscraper that is under construction in Downtown Seattle, Washington. It will consist of 44 floors and be completed in late August or early September 2017.[5] When completed, it will be the fifth-tallest building in Seattle, and the tallest building completed since 1990.
The tower will consist of 516,000 square feet (47,900 m2) of office space leased entirely by F5 Networks and a 189-room luxury hotel operated by SBE Entertainment Group.[6][7] It was designed by Zimmer Gunsul Frasca and is being developed by Daniels Real Estate. Out of all skyscrapers under construction amidst Seattle’s historic construction boom, F5 Tower is the most expensive.[1]
The tower is being built next to the former First Methodist Episcopal Church. Although the education wing was demolished to make room for the tower, the remainder of the former church building is being preserved and has since been re-purposed into Daniels Recital Hall.
Design
To achieve LEED Gold standards, the tower will have a system to capture rainwater for reuse, a 35-foot-tall (11 m) "living wall" where plants grow in a Columbia Street façade, and rooftop solar energy equipment.[5] Plans call for the building to be smallest at its base with each floor a different size.
The glass walls of the building are designed to regulate temperature and energy use by letting in some sun rays and reflecting others. It will use the same glass as the One World Trade Center in New York City.[5]
Construction
Shoring and excavation began in summer 2008 and was delayed due to economic conditions. Construction re-started in the summer of 2014.[7] During construction, cables and shoring mechanisms left over from the construction of the Columbia Center in the 1980s were discovered, which led developer Daniels Real Estate to file a lawsuit in August 2015 against the owners of the Columbia Center.[8] The building topped-out in July 2016.[9]
See also
References
- 1 2 Rosenberg, Mike (March 10, 2017). "Record construction frenzy sweeps downtown Seattle; more building to come". The Seattle Times. Retrieved March 27, 2017.
- ↑ F5 Tower at Emporis
- ↑ "F5 Tower". CTBUH Skyscraper Database.
- ↑ "F5 Tower". Skyscraper Center. CTBUH. Retrieved 2017-06-18.
- 1 2 3 Nevy, Nat (May 1, 2017). "Sneak peek: Seattle's next luxury hotel opens soon in new downtown high-rise (Photos)". Puget Sound Business Journal. Puget Sound Business Journal. Retrieved May 2, 2017.
- ↑ Lerman, Rachel; Rosenberg, Mike (May 3, 2017). "Tech company F5 will lease all of downtown's newest office tower". The Seattle Times. Retrieved May 3, 2017.
- 1 2 "Sneak peek: Seattle's next luxury hotel opens soon in new downtown high-rise (Photos)". Puget Sound Business Journal. May 1, 2017. Retrieved May 2, 2017.
- ↑ "High-rise owners square off in court". The Seattle Times. August 15, 2015. Retrieved August 16, 2015.
- ↑ "Project Updates - July 2016". The Mark Seattle. July 12, 2016. Retrieved April 28, 2017.