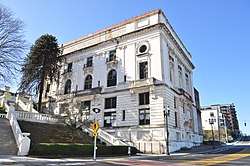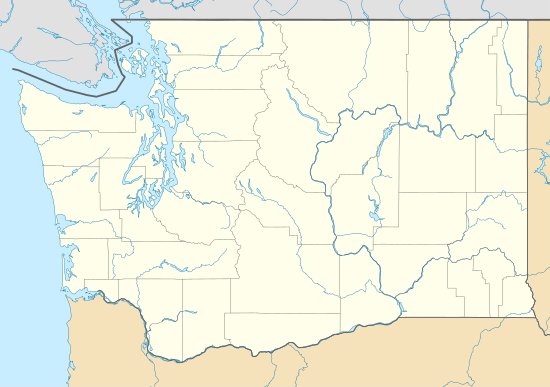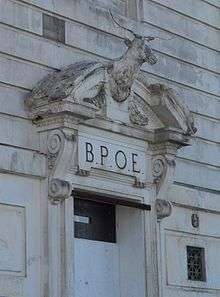Elks Temple (Tacoma, Washington)
|
Elks Temple | |
 | |
 | |
| Coordinates | 47°15′25″N 122°26′19″W / 47.25694°N 122.43861°WCoordinates: 47°15′25″N 122°26′19″W / 47.25694°N 122.43861°W |
|---|---|
| Architect | E. Frere Champney |
| Architectural style | Beaux Arts |
| Part of | Old City Hall Historic District (#77001352[1]) |
| Added to NRHP | December 23, 1977 |
The Elks Temple in Tacoma, Washington is a historic Beaux Arts building built in 1916.[2][3]:14
A redevelopment plan for the building was under discussion in 2009.[4]

The building is included in the Old City Hall Historic District, which is listed on the National Register of Historic Places in Pierce County.
Plans announced in July 2009 anticipated renovation by 2012, including conversion of the Elks Lodge's main meeting room space into 40 hotel rooms.[5]
It was designed by architect E. Frere Champney who graduated from the Ecole des Beaux Arts in 1900 and who worked at Carrere and Hastings in Buffalo, New York as chief designer for the firm's projects at the Pan American Exposition, and who later worked on structures at the 1904 St. Louis Exposition and at the 1905 Lewis and Clark Exposition in Portland, Oregon, before coming to Seattle in 1907.[3]:10
References
- ↑ National Park Service (2010-07-09). "National Register Information System". National Register of Historic Places. National Park Service.
- ↑ "Waymark".
- 1 2 Gallacci, Caroline and Patricia A. Sias (December 23, 1977). "National Register of Historic Places Inventory/Nomination: Old City Hall Historic District". National Park Service. Retrieved December 5, 2016.
- ↑ Cohen, Aubrey (July 8, 2009). "Tacoma Elks slated to become McMenamins". SeattlePIblogs.
- ↑ John Larson (July 16, 2009). "Developers envision new life for old Elks building". Tacoma Weekly.
External links

- Elks Temple, Old City Hall Historic District - Tacoma, Washington - NRHP Historic Districts - Contributing Buildings on Waymarking.com, with photo