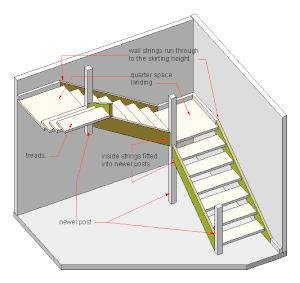Dog-leg (stairs)

A dog-leg staircase

A half-landing, on a dog-leg staircase, is made into an architectural feature, by the use of arches, vaulting and stained glass
A dog-leg is a configuration of stairs between two floors of a building, often a domestic building, in which a flight of stairs ascends to a half-landing before turning at a right angle and continuing upwards.[1] The flights do not have to be equal, and frequently are not.
Structurally, the flights of a dog-leg stair are usually supported by the half-landing, which spans the adjoining flank walls.
From the design point of view, the main advantages of a dog-leg stair are:
- To allow an arrangement that occupies a shorter, though wider, floor area than a straight flight, and so is more compact. Even though the landings consume total floor space, there is no large single dimension.
- The upper floor is not directly visible from the bottom of the stairs, thereby providing more privacy.
References
- ↑ Hartwell, Clare; Pevsner, Nikolaus (2009) [1969]. Lancashire: North. New Haven and London: Yale University Press. p. 741. ISBN 0-300-12667-0.
This article is issued from
Wikipedia.
The text is licensed under Creative Commons - Attribution - Sharealike.
Additional terms may apply for the media files.