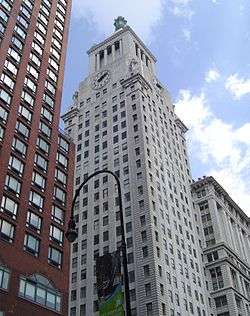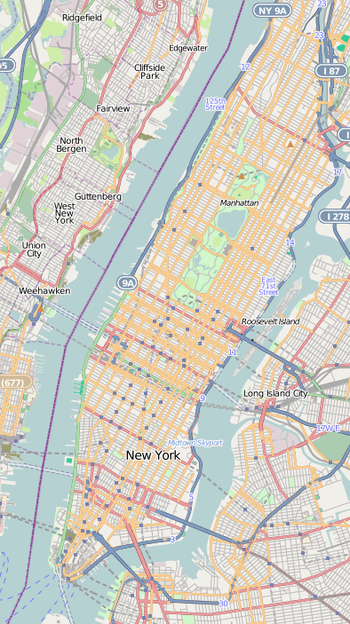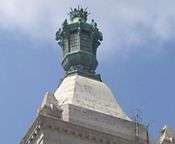Consolidated Edison Building
| Consolidated Edison Building | |
|---|---|
 | |
 Consolidated Edison Building Location within Manhattan  Consolidated Edison Building Consolidated Edison Building (New York)  Consolidated Edison Building Consolidated Edison Building (the US) | |
| General information | |
| Type | Commercial offices |
| Architectural style |
Beaux-Arts Neoclassical |
| Location |
4 Irving Place Manhattan, New York 10003 |
| Coordinates | 40°44′03″N 73°59′16″W / 40.7341°N 73.9879°WCoordinates: 40°44′03″N 73°59′16″W / 40.7341°N 73.9879°W |
| Construction started | 1926 |
| Completed | 1928 |
| Owner | Consolidated Edison |
| Height | |
| Roof | 145.7 m (478 ft) |
| Technical details | |
| Floor count | 24 |
| Design and construction | |
| Architect |
Warren and Wetmore Henry Hardenbergh |
| Structural engineer | Thomas E. Murray |
| References | |
| Designated | 2009-02-10 |
| Reference no. | 410 LP-2313 |
The Consolidated Edison Building, also previously known as the Consolidated Gas Building, is a Neoclassical skyscraper built in 1928. Designed by the architectural firms of Warren and Wetmore and Henry Hardenbergh, construction began in 1926 for the future headquarters of Consolidated Edison. The building, located at 4 Irving Place, takes up most of the entire block between East 14th and 15th Streets and Irving Place and Third Avenue. (Part of the block is occupied by the company's parking lot).
Previously, the building's location had been the site of the Academy of Music, New York's third opera house, as well as the original Tammany Hall building.[1][2][3] It was originally built for the Consolidated Gas Company, although its predecessor companies, such as the Manhattan Gas Light Company, were located at the same address as early as 1854. On February 10, 2009, the building was declared a National Historic Landmark.[4]
Architecture
For the structure, the architects worked out a limestone form with its corners clad in mock quoining. Courses of stone were raised to create a column of protruding blocks. The 24-story tower is topped by a "Tower of Light" designed to look like a miniature temple, capped by a bronze lantern which lights up at night.[2] Below the bronze lantern lies a recessed loggia of columns. The columns section is lit up at night with various color themes. Under the column architecture, the tower includes four separate 16-foot wide clock faces on each side of the building.[5]
References
- ↑ Wurman, Richard Saul (2000), Access New York City, New York: HarperCollins, ISBN 0-06-277274-0
- 1 2 Mendelsohn, Joyce (1998), Touring the Flatiron: Walks in Four Historic Neighborhoods, New York: New York Landmarks Conservancy, ISBN 0-964-7061-2-1, OCLC 40227695
- ↑ The Academy of Music was preceded by the Italian Opera House of the short-lived New York Opera Company (1833–1835), the first American building designed specifically for opera; and the Astor Opera House (opened 1847) which closed soon after an infamous riot on May 10, 1849 sparked by competing performances of Macbeth by William Charles Macready and Edwin Forrest.Burrows, Edwin G. & Wallace, Mike (1999), Gotham: A History of New York City to 1898, New York: Oxford University Press, ISBN 0-195-11634-8 p. 585, pp. 761–765
- ↑ "Consolidated Edison Building" (PDF). NYC.gov. Retrieved 2016-08-23.
- ↑ "A Beacon of the Changing Times". The New York Times. Retrieved 2016-08-23.
External links

- Consolidated Edison Building on CTBUH
- Consolidated Edison Building on Emporis
- Consolidated Edison Building on Skyscraperpage.com
- Consolidated Edison Building on Structurae
