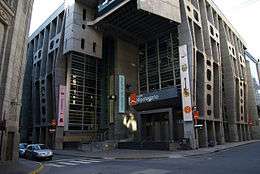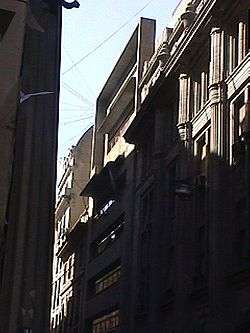Clorindo Testa
| Clorindo Jose Manuel Testa | |
|---|---|
_-_extracted.jpg) Testa in 2012 | |
| Born |
December 10, 1923 Benevento, Italy |
| Died |
April 11, 2013 (aged 89) Buenos Aires, Argentina |
| Nationality | Italian-Argentine |
| Occupation | Architect |
| Buildings |
Banco de Londres y América del Sur Biblioteca Nacional de la República Argentina La Perla Spa |



Clorindo Manuel José Testa (December 10, 1923 – April 11, 2013) was an Italian-Argentine architect and artist.
Testa was born in Benevento,[1] Italy. He graduated from the School of Architecture at the Universidad de Buenos Aires in 1948.
Testa was one of the leaders of the Argentine rationalist movement and one of the pioneers of the brutalist movement in Argentina. His style as an architect has always been influenced by his artistic nature, with projects dominated by the effects of colour, tension, metaphors and plasticity; these aspects are well illustrated in his designs for the Biblioteca Nacional de la República Argentina and the Banco de Londres building in Buenos Aires. He was member of the international jury which chose Carlos Ott as the architect for the Opera Bastille in Paris.
Testa died, aged 89, in Buenos Aires, Argentina.
Principal projects
1950–1959
- Cámara Argentina de la Construcción
- Centro Vacacional Municipalidad Córdoba
- Templete y Nichos Cementerio Chacarita
- Centro Cívico La Pampa, Casa De Gobierno y Terminal
- Plan Regulador Buenos Aires
- Edificio Flota Fluvial del Estado
- Banco de Londres y Sudamérica
1960–1969
- Biblioteca Nacional de la República Argentina
- Instituto Di Tella
- Banco de Londres y América del Sur
- Harrods local del Banco Londres
- Casa Michel Robirosa
- Pabellón Argentino Feria Del Campo Madrid
- Casa Di Tella
1970–1979
- Hospital Italiano de Buenos Aires ampliación
- Escuela Oficiales De La Armada Argentina
- Museo Nacional Bellas Artes Montevideo, ampliación
- Ba.Na.De. (National Development Bank)
- Hospital Naval
- Casa Carabassa
- Centro Comercial Pinamar
- Centro Cívico La Pampa: Palacio Legislativo
- Banco Holandés Unido y Embajada Holanda
- Departamentos Esmeralda 1366
- Country Club “Macabi”
- Edificio Calle Rodriguez Peña
- Conjunto Residencial Torres Castex
- Plaza Hotel
- Central Hospital, Abidjan, Côte d'Ivoire.[2]
- Sanatorio Omint
- Casa Lacarra
- Casa Castiñheira
1980–1989
- Centro Cultural De La Ciudad De Buenos Aires
- Torres Castex 1 Etapa
- Aerolíneas Argentinas. Simulador De Vuelo
- Torres Castex 2 Etapa
- Centro Cívico Sta. Rosa ampliación
- Atelier Clorindo Testa
- Centro Comercial Paseo De La Recoleta
- Casa Capotesta
- Banco Nación Suc. Carlos Paz, Cba.
- Gimnasio Paseo Infanta
- La Perla Spa (Balneario La Perla)
- Torres Castex 3ª Etapa
- Casa La Tumbona
- Local del I.C.I
- Restaurante Japonés Paseo Infanta
- Casa En Country Club San Diego
1990–1999
- Plaza Del Pilar- Bs. As. Design Center
- Casa en Martínez
- Locar para Interior Forma
- Auditorio Templo S.G.I.A.R.
- Caritas Guarderías y Escuelas Prototipo
- Stand Feria Libro
- Casa Verde
- Galeria Arte Altera
- Casa en barrio River Oaks- Maschwitz
2000–2009
- Casa en Stud en La Plata
- Departamento Di Tella
- Universidad Di Tella
- Hospital Quilmes
- Campus Universidad del Salvador, Auditorio
- Campus Universidad de La Punta (San Luis)
- C. C. Fundación Konex
- biblioteca Gobernación de La Pampa.
References
- ↑ "Archived copy". Archived from the original on 2016-11-24. Retrieved 2016-11-24.
- ↑ "Archived copy". Archived from the original on 2009-04-04. Retrieved 2009-04-21.
External links
| Wikimedia Commons has media related to Clorindo Testa. |