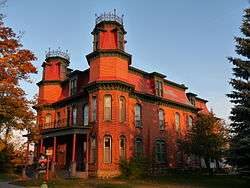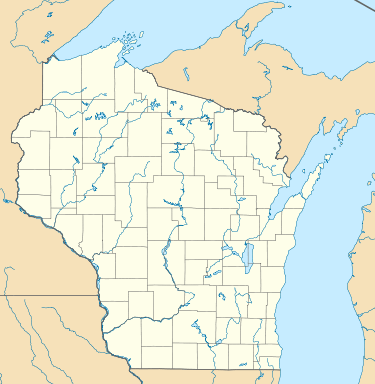Christina Kuhl House
|
Christina Kuhl House | |
 Christina Kuhl House | |
 | |
| Location |
1416 Main St. Stevens Point, Wisconsin |
|---|---|
| Coordinates | 44°31′25″N 89°34′41″W / 44.52361°N 89.57806°WCoordinates: 44°31′25″N 89°34′41″W / 44.52361°N 89.57806°W |
| Area | 1 acre (0.40 ha) |
| Built | 1886 |
| Architectural style | Second Empire |
| NRHP reference # | 78000126[1] |
| Added to NRHP | January 9, 1978 |
The Christina Kuhl House, also known as the Kuhl-Gurath House, is located in Stevens Point, Wisconsin, United States. It was added to the National Register of Historic Places in 1978.[1]
In its NRHP nomination, it was described as "a massive French Second Empire house of frame construction with a red brick veneer." Its mansard roof is covered with tin.[2]
Workmen on the house include D. R. Rogers, who papered the walls and ceilings of parlors, sitting rooms, halls and bedrooms, and did all painting; Aug. Lubitz, carpentry work; Henry Vetter, brick and stone work; and Mr. Chanley, plastering.
It is an example of Second Empire architecture.[2]
It appears to be fairly unusual for having two towers in what appears to be a single-family home application of the style. See: Category:Second Empire architecture in Wisconsin.
References
- 1 2 National Park Service (2010-07-09). "National Register Information System". National Register of Historic Places. National Park Service.
- 1 2 Katherine E. Hundt (April 4, 1977). "National Register of Historic Places Inventory/Nomination: Christina Kuhl House / Kuhl-Gurath House". National Park Service. Retrieved October 19, 2016. with photo from 1975