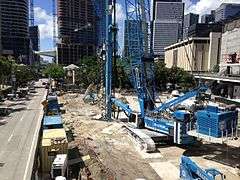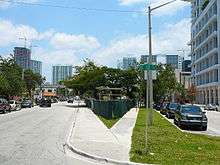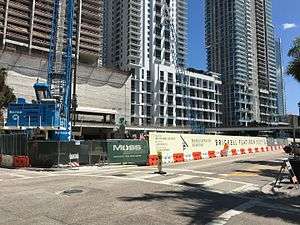Brickell Flatiron
| Brickell Flatiron | |
|---|---|
 Construction site of the Brickell Flatiron in June 2016 | |
| General information | |
| Status | Under construction |
| Type | Residential |
| Location | 1001 South Miami Avenue, Miami, Florida, United States |
| Coordinates | 25°45′50″N 80°11′35″W / 25.764°N 80.193°W |
| Construction started | October 2015 |
| Height | |
| Roof | 794 ft (242 m) |
| Technical details | |
| Floor count | 64[1] |
| Floor area | c. 230,000 sq ft (21,000 m2) |
| Design and construction | |
| Architect | Revuelta Architecture International |
| Developer | CMC Group |
Brickell Flatiron is a residential skyscraper currently under construction in the Brickell district of Miami, Florida. It is expected to rise over 700 feet (213 m) with 65 floors.[2] The name "flatiron" is due to the triangular lot it is built on, similar to the Flatiron Building in New York City.[3]
History


Brickell Flatiron was originally a proposed and approved mixed-use skyscraper by the City of Miami in 2006 with a Major Use Special Permit[4] in the 2000s development boom and construction was expected to begin in 2008. The building was essentially put on hold then cancelled due to financial reasons during the Great Recession. When completed, it would have been the tallest building in Miami, at a height of 794 feet (242 m), and would have contained 70 floors.[5]
The building was to be constructed spanning two lots that form a triangle lot at the fork where South Miami Avenue and Southeast 1st Avenue diverge in Miami's Brickell Financial District. It was to be built over Southeast 11th Street and the Metromover elevated track.[5] As of June 2011, the site was still fenced off and vacant; in 2012 the small triangular parcel was temporarily converted into a park,[6] much of which was replaced by construction of a sales center for the new building.[7] The lots were then sold to the current developer, Ugo Colombo of CMC Group with Vladislav Doronin,[3] who redesigned the tower to be located only on the larger lot.[7] It was planned to contain 192,860 square feet (17,917 m2) of office space and 40,000 square feet (4,000 m2) of retail.[8] It would have also featured a mechanical parking garage.[5]
The building was designed by Enrique Norten.[9] The developer was Brickell Flatiron, LLC.
See also
References
- ↑ "Brickell Flatiron". Skyscraper Center. CTBUH. Retrieved 4 January 2018.
- ↑ "Brickell Flatiron (new)". Emporis. Retrieved November 2, 2014.
- 1 2 Brannigan, Martha (April 21, 2014). "Colombo teams with Russian developer on Brickell Flatiron condo". The Miami Herald. Retrieved November 2, 2014.
- ↑ "Brickell Flatiron" (PDF). City of Miami. April 2006. Archived from the original (PDF) on November 2, 2014. Retrieved November 2, 2014.
- 1 2 3 "Analysis Major Use Special Permit" (PDF). City of Miami. 2006. Archived from the original (PDF) on November 2, 2014. Retrieved November 2, 2014.
- ↑ "Flatiron Park". DowntownMiami.com. Retrieved November 2, 2014.
- 1 2 Boggs, Sarah Elles (August 28, 2014). "Construction Begins on Brickell Flatiron Sales Center". Inhabit Miami. Archived from the original on November 2, 2014.
- ↑ "Brickell Flatiron (original)". Emporis. Retrieved November 2, 2014.
- ↑ Pogrebin, Robin (May 30, 2006). "Miami Is All About Its Celebrity Architects". The New York Times. Retrieved November 2, 2014.
External links
Coordinates: 25°45′50″N 80°11′35″W / 25.763854°N 80.192961°W