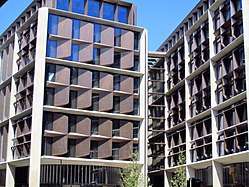Bloomberg London

Bloomberg London is an office building in London, which was opened in 2017. It is owned by Bloomberg L.P. and functions as their European headquarters. It is at 3 Queen Victoria Street, to the west of Walbrook, on the site previously occupied by Bucklersbury House.
Design and build
The building was designed by Foster and Partners, and constructed by Sir Robert McAlpine at a cost of £1bn.[1] It consists of two buildings, divided by a covered arcade. The buildings are linked by bridges. The arcade contains several restaurants, and reinstates part of Watling Street, an ancient Roman road.[2]
The building is clad in 9,600 tonnes of Derbyshire sandstone with bronze ventilation fins. Inside, the floors are linked by custom glass lifts and a 210m helical bronze "ramp", which dominates the interior of the building. The cores of the building are on the outside, to create a single open-plan space inside. Express lifts take visitors from the lobby, a self-supporting "vortex" of three curved timber shells, to the double-height pantry on the sixth floor, with view of St Paul's Cathedral. Then visitors must take a second lift or use the ramp to access other floors. The building houses 4,000 staff, with room to expand. All desks are electric adjustable-height.
The building features artwork by Olafur Eliasson and other artists. Outside, there is a three-part sculpture called "Forgotten Streams" by Cristina Iglesias, which evokes the Walbrook river.[3]
In July 2018, the RIBA announced that Bloomberg London had made the shortlist of the 2018 Stirling Prize along with Bushey Cemetery, Chadwick Hall, the new build at Tate St Ives, Storey's Field Centre and Eddington Nursery and the Sultan Nazrin Shah Centre.[4] In October it was announced as the overall winner.[5]
Energy usage
The building is noted for its energy-efficiency. It achieved a 98.5% score against the BREEAM sustainability assessment method, the highest design-stage score ever achieved by any major office development.[6] Rainwater is collected from the roof to supply the vacuum toilets. The office floors are illuminated with 500,000 LEDs. The ceilings are custom aluminium "petals", inspired by the pressed metal ceilings of New York, which act as light diffusers, cooling elements and acoustic attenuation.
Mithraeum
The building is on top of the site of the London Mithraeum. The Mithraeum was relocated to a different site in 1962, but as part of the construction of Bloomberg London it was relocated to close to its original site. It is open to the public.[7]
The building also contains the Bloomberg Space, which displays artworks.
References
- ↑ Moore, Rowan (29 October 2017). "Bloomberg European HQ review – welcome to the Bloombergeum…". the Guardian.
- ↑ Wainwright, Oliver (25 October 2017). "Bloomberg HQ: a £1bn building that looks like a regional department store". the Guardian.
- ↑ "Bloomberg London Building" – via www.bloomberg.com.
- ↑ "RIBA Stirling Prize 2018". RIBA. Retrieved 19 July 2018.
- ↑ "Bloomberg HQ in London wins Riba architecture prize". BBC News. 10 October 2018. Retrieved 11 October 2018.
- ↑ "Foster's Bloomberg headquarters is "world's most sustainable office"". dezeen.com. 4 October 2017.
- ↑ Kennedy, Maev (8 November 2017). "Reconstructed Roman Temple of Mithras opens to public in London". the Guardian.