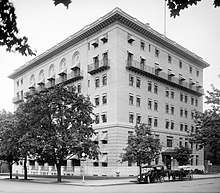Army and Navy Club (Washington, D.C.)
| Motto | "Never Stop Serving" |
|---|---|
| Formation | 1885 |
| Type | Private Social Club |
| Headquarters | 901 17th Street NW, Washington DC |
| Website | www.armynavyclub.org |
| Army and Navy Club Building | |
|---|---|
|
| |
| General information | |
| Type | Mixed use |
| Location |
1627 I Street NW Washington, D.C. United States |
| Coordinates | 38°54′05″N 77°02′18″W / 38.9015°N 77.0382°WCoordinates: 38°54′05″N 77°02′18″W / 38.9015°N 77.0382°W |
| Completed | 1987 |
| Opening | 1912 |
| Height | |
| Roof | 157 ft (48 m) |
| Technical details | |
| Floor count | 12 |
| Floor area | 337,000 sq ft (31,300 m2) |
| Lifts/elevators | 3 |
| Design and construction | |
| Architect | Shalom Baranes Associates PC |
The Army and Navy Club is a private club located at 901 17th Street NW, Washington, D.C. The Army and Navy Club Building is one of the tallest buildings in the city of Washington. Its building was completed in 1912, then was expanded with a high-rise section in 1987.
The club was founded in December 1885 as the United Service Club.[1] It changed its name to The Army and Navy Club in 1891.

Its building was designed by Albert L. Harris.
The Army and Navy Club Library is one of the oldest private libraries in the District of Columbia. The library has close to 20,000 volumes and provides an outstanding source of information on military history and the latest news.
The club includes dining rooms, guest rooms, meeting rooms, squash facilities, and a gym.
The expanded Club was formally dedicated by President Ronald Reagan on January 12, 1988.
The building is a high-rise building, at least in Washington, D.C. The building rises 12 floors and 157 feet (48 m) in height.[2] As of July 2008, the structure stands as the 24th-tallest building in the city, tied in rank with 1620 L Street, 1333 H Street, 1000 Connecticut Avenue, the Republic Building, 1010 Mass, 1111 19th Street and The Watergate Hotel and Office Building. It was formerly a seven-story building, completed in 1912. The additions to the original building were designed by architectural firm Shalom Baranes Associates and was completed in 1987.[2] The Army and Navy Club Building is an example of modern architecture,[2] and is classified as a mixed use building; it is composed mostly of office space, with 337,000 square feet (31,000 m2) of commercial area, but also contains a clubhouse for The Army and Navy Club that includes a conference center, restaurant, hotel rooms and fitness center.[2] The three basement levels are used as parking space, containing a 177-lot parking garage.[2]
See also
References
- ↑ "Washington Talk: Army and Navy Club; Quiet Place for Cards and Shaping History". New York Times. January 8, 1988.
- 1 2 3 4 5 "Army and Navy Club Building". SkyscraperPage.com. Retrieved 2008-07-13.