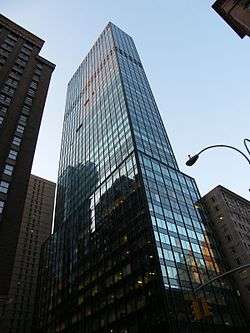888 7th Avenue
| 888 7th Avenue | |
|---|---|
 | |
| General information | |
| Status | Complete |
| Type | Office |
| Coordinates | 40°45′55″N 73°58′51″W / 40.7652°N 73.9808°WCoordinates: 40°45′55″N 73°58′51″W / 40.7652°N 73.9808°W |
| Completed | 1969 |
| Owner | Vornado Realty Trust |
| Height | |
| Roof | 628 ft (191 m) |
| Technical details | |
| Floor count | 46 |
| Floor area | 873,599 sq ft (81,160.0 m2) |
| Lifts/elevators | 20 |
| Design and construction | |
| Architect | Emery Roth & Sons |
| References | |
| [1] | |
888 7th Avenue is a 628 ft (191m) tall modern-style office[2] skyscraper in Midtown Manhattan which was completed in 1969[3] and has 46 floors.[4] Emery Roth & Sons designed the building, which is tied with Central Park Place for the 65th tallest building in New York City. It currently carries the Vornado Realty Trust corporate headquarters. Previously known as the Arlen Building, its namesake being the company responsible for its construction, Arlen Realty & Development Corporation.[5] The Red Eye Grill is located in the building at street level.
Moed de Armas renovated the Lobby, Elevators & Plaza in 2006, cladding them all with sheik white marble. The HVAC was also extensively renovated and the building was later given gold certification by the Leadership in Energy and Environmental Design.[6]
Tenants
- Fordham University[7]
- Protiviti
- TPG Capital
- Casimir Capital
- Tulsiani Spectre Trust
- Pershing Square Capital Management
- Soros Fund Management
- Visium Asset Management
- Vornado Realty Trust
- Pura Vida Investments
- Lombard Odier Asset Management
- Drake Real Estate Partners
- Caravel Management
- United Talent Agency
- Corcoran Sunshine Marketing Group
- Cumming Corporation
See also
References
- ↑ "888 7th Avenue". Skyscraper Center. CTBUH. Retrieved 11 September 2017.
- ↑ GmbH, Emporis. "888 7th Avenue, New York City | 115498 | EMPORIS". www.emporis.com. Retrieved 2017-06-22.
- ↑ "888 SEVENTH AVENUE | Vornado Realty Trust". www.vno.com. Retrieved 2017-06-22.
- ↑ "888 Seventh Avenue". SkyscraperPage. Archived from the original on 2007-11-24.
- ↑ "888 7th Avenue". Open Buildings. Retrieved 15 April 2013.
- ↑ "888 7th Ave, New York City | 42Floors". 42floors.com. Retrieved 2017-06-22.
- ↑ "University expands on Seventh Avenue". Retrieved 17 July 2013.