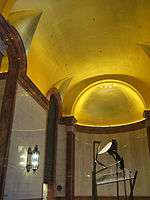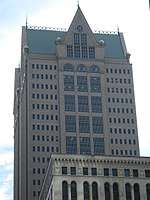U.S. Bank Building (Chicago)
| U.S. Bank Building | |
|---|---|
 (2011) | |
| General information | |
| Type | Office |
| Location | 190 South LaSalle Street, Chicago, Illinois |
| Coordinates | 41°52′47″N 87°37′58″W / 41.8798°N 87.6327°WCoordinates: 41°52′47″N 87°37′58″W / 41.8798°N 87.6327°W |
| Completed | 1987 |
| Height | |
| Roof | 573 ft (175 m) |
| Technical details | |
| Floor count | 40 |
| Design and construction | |
| Architect | Johnson Burgee Architects |
| Developer | The John Buck Company |
U.S. Bank Building, formerly 190 South LaSalle Street, is a 573 feet (175 m) tall skyscraper in Chicago, Illinois. It was completed in 1987 and has 40 floors.[1] Johnson/Burgee Architects designed the building, which is the 57th tallest building in Chicago.[2] From 1988-2016 the lobby of the building featured a tapestry by Helena Hernmarck titled "The 1909 Plan of Chicago" depicting the Civic Center Plaza proposed in the Burnham Plan of Chicago.[3]
In May 2013, U.S. Bank announced it agreed to increase its leased space in the structure from 66,000 square feet (6,100 m2) to 110,000 square feet (10,000 m2). The terms of the lease also gave the bank naming rights for the building through 2026.[4]
Gallery
 Gold leafed lobby ceiling and sculpture called Chicago Fugue
Gold leafed lobby ceiling and sculpture called Chicago Fugue The building's gabled roof is a reference to the demolished Masonic Temple Building
The building's gabled roof is a reference to the demolished Masonic Temple Building
See also
References
Notes
- ↑ 190 South LaSalle, Chicago, U.S.A. | Emporis.com
- ↑ 190 South LaSalle, Chicago - SkyscraperPage.com
- ↑ McCracken, David (24 January 1988). "A stitch in time". Chicago Tribune.
- ↑ "U.S. Bank to brand LaSalle Street Tower". Chicago Tribune. 15 May 2013. Retrieved 15 November 2015.
External links

This article is issued from
Wikipedia.
The text is licensed under Creative Commons - Attribution - Sharealike.
Additional terms may apply for the media files.