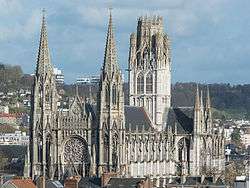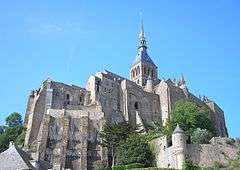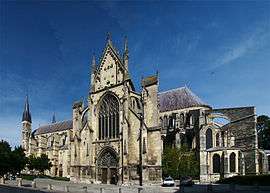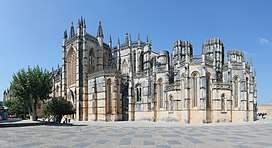Gothic architecture
Gothic architecture (or pointed architecture) is an architectural style that flourished in Europe during the High and Late Middle Ages.[1] It evolved from Romanesque architecture and was succeeded by Renaissance architecture. It originated in 12th century northern France and England as a development of Norman architecture.[2] Its popularity lasted into the 16th century, before which the style was known as Latin: opus Francigenum, lit. 'French work'; the term Gothic was first applied during the later Renaissance.
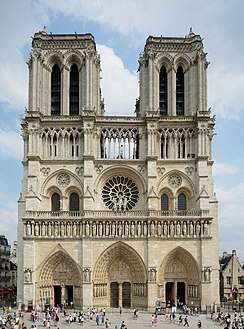 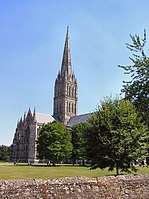 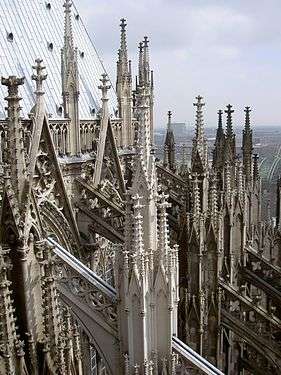 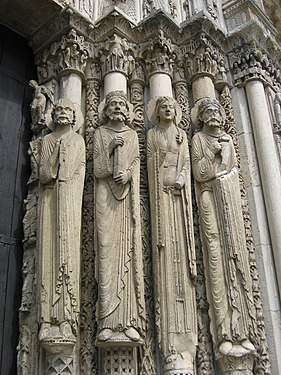 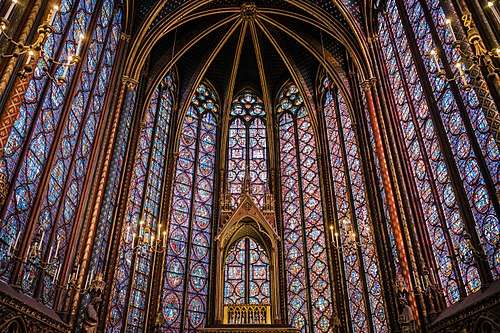 Top: Notre-Dame de Paris; Salisbury Cathedral: Centre: buttresses of Cologne Cathedral, Facade statuary of Chartres Cathedral; Bottom: windows of Sainte-Chapelle, Paris | |
| Years active | 12th–16th centuries |
|---|---|
| Influenced | Gothic Revival architecture |
The defining element of Gothic architecture is the pointed or ogival arch. It is the primary engineering innovation and the characteristic design component. The use of the pointed arch in turn led to the development of the pointed ribbed vault, the flying buttress and window tracery.[3] These elements together formed a structurally and aesthetically integrated system, or style, that characterises the Gothic.[4]
At the Basilica of Saint-Denis, near Paris, the choir was reconstructed between 1140 and 1144, drawing together for the first time the developing Gothic architectural features. In doing so, a new architectural style emerged that internally emphasised verticality in the structural members, and the effect created by the transmission of light through stained glass windows.[5]
Gothic architecture is most common as Christian ecclesiastical architecture, characterising many mediaeval cathedrals, abbeys, and parish churches of Europe. It is also the architecture of many castles, palaces, town halls, guildhalls, universities and less prominently, private dwellings. Many of the finest examples of mediaeval Gothic architecture are listed with UNESCO as World Heritage Sites.
With the development of Renaissance architecture in Italy during the mid 15th century, the Gothic style was supplanted by the new style, but in some regions, notably England, Gothic continued to flourish and develop into the 16th century. A series of Gothic revivals began in mid-18th century England, spread through 19th century Europe and continued, largely for ecclesiastical and university structures, into the 20th century.
Name
Gothic architecture is also known as pointed architecture or ogival architecture.[1][6] Mediaeval contemporaries described the style as Latin: opus Francigenum, lit. 'French work' or 'Frankish work', as opus modernum, 'modern work', novum opus, 'new work', or as Italian: maniera tedesca, lit. 'German style'.[7][8]
The term "Gothic architecture" originated as a pejorative description. Giorgio Vasari used the term "barbarous German style" in his Lives of the Artists to describe what is now considered the Gothic style,[9] and in the introduction to the Lives he attributes various architectural features to the Goths, whom he held responsible for destroying the ancient buildings after they conquered Rome, and erecting new ones in this style.[10] When Vasari wrote, Italy had experienced a century of building in the Vitruvian architectural vocabulary of classical orders revived in the Renaissance and seen as evidence of a new Golden Age of learning and refinement. Vasari was echoed in the 16th century by François Rabelais, who referred to Goths and Ostrogoths (Gotz and Ostrogotz).[11]
According to a 19th-century correspondent in the London journal Notes and Queries, Gothic was a derisive misnomer; the pointed arcs and architecture of the later Middle Ages was quite different to the rounded arches prevalent in late antiquity and the period of the Ostrogothic Kingdom in Italy:
There can be no doubt that the term 'Gothic' as applied to pointed styles of ecclesiastical architecture was used at first contemptuously, and in derision, by those who were ambitious to imitate and revive the Grecian orders of architecture, after the revival of classical literature. But, without citing many authorities, such as Christopher Wren, and others, who lent their aid in depreciating the old mediaeval style, which they termed Gothic, as synonymous with every thing that was barbarous and rude, it may be sufficient to refer to the celebrated Treatise of Sir Henry Wotton, entitled The Elements of Architecture, ... printed in London so early as 1624. ... But it was a strange misapplication of the term to use it for the pointed style, in contradistinction to the circular, formerly called Saxon, now Norman, Romanesque, &c. These latter styles, like Lombardic, Italian, and the Byzantine, of course belong more to the Gothic period than the light and elegant structures of the pointed order which succeeded them.[12]
.jpg)
Sens Cathedral
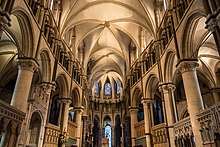
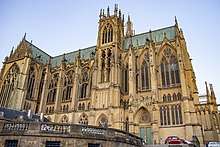
Metz Cathedral
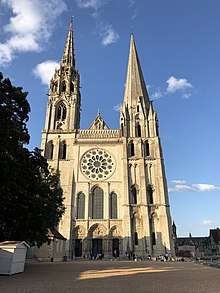
Flamboyant Gothic tower (left)
Chartres Cathedral,
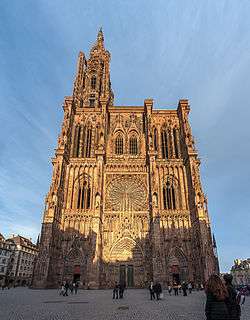
Strasbourg Cathedral, (1276–)
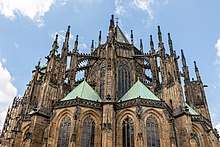
Prague Cathedral, (1344–)
History
Architecture "became a leading form of artistic expression during the late Middle Ages".[2] Gothic architecture began in the earlier 12th century in northwest France and England and spread throughout Latin Europe in the 13th century; by 1300, a first "international style" of Gothic had developed, with common design features and formal language. A second "international style" emerged by 1400, alongside innovations in England and central Europe that produced both the perpendicular and flamboyant varieties. Typically, these typologies are identified as:[2]
- c.1130–c.1240 Early to High Gothic and Early English
- c.1240–c.1350 Rayonnant Gothic and Decorated Style
- c.1350–c.1500 Late Gothic: flamboyant and perpendicular
Early Gothic
Norman architecture on either side of the English Channel developed in parallel towards the Early Gothic.[2] Rib-vaults were employed in the cathedral at Durham (1093–).[2] The royal funerary abbey of the French kings, the Basilica of Saint-Denis (1134–44), and the archiepiscopal cathedral at Sens (1143–63) were the first buildings systematically to combine rib vaulting, buttresses, and pointed arches.[2] Most of the characteristics of later Early English were already present in the lower chevet of Saint-Denis.[1] Sens Cathedral was influential in its strongly vertical appearance and in its three-part elevation, typical of subsequent Gothic buildings, with a clerestory at the top supported by a triforium, (not a gallery as in earlier buildings, except in England) all carried on high arcades of pointed arches.[2] In the following decades flying buttresses began to be used, allowing the construction of lighter, higher walls.[2] French Gothic churches were heavily influenced both by the ambulatory and side-chapels around the choir at Saint-Denis, and by the paired towers and triple doors on the western façade.[2]
Early English and High Gothic
After working on the early Gothic cathedral at Sens, the master-builder William of Sens travelled to Canterbury to begin in 1175 a new Gothic choir for the archiepiscopal cathedral there.[2] William the Englishman replaced his French namesake in 1178; his tenure as architect of Canterbury Cathedral was marked by the emergence of Early English Gothic.[2] The cathedral churches of Worcester (1175–), Wells (c.1180–), Lincoln (1192–), and Salisbury (1220–) are all, with Canterbury, major examples. Tiercerons - decorative vaulting ribs - seem first to be have been used in vaulting at Lincoln Cathedral, installed c.1200.[2]
The cathedral of Chartres, (1194–), was the first High Gothic cathedral, followed by those of Rheims (1210–), Amiens (1220–), and Beauvais (1225–).[2] Here, the whole surface of the clerestory was given over to windows; at Chartres plate tracery was employed, at Rheims Cathedral the bar-tracery was free-standing.[2] Lancet windows were supplanted by multiple lights separated by geometrical bar-tracery.[1] Tracery of this kind distinguishes Middle Pointed style from the simpler First Pointed.[1] Inside, the nave was divided into by regular bays, each covered by a quadripartite rib vaults.[2]
Churches competed in height, with increasingly ambitious structures lifting the vault yet higher. Chartres Cathedral's 36 m was exceeded by Beauvais Cathedral's 48 m, but on account of the latter's collapse in 1248, no further attempt was made to build higher.[2]
In central Europe, the High Gothic style appeared in the Holy Roman Empire, first at Toul (1220–), whose Romanesque cathedral was rebuilt in the style of Rhiems Cathedral, then Trier's Liebfrauenkirche parish church (1228–), and then throughout the Reich, beginning with the Elisabethkirche at Marburg (1235–) and the cathedral at Metz (c.1235–).[2]
Rayonnant Gothic and Decorated Style
Rayonnant Gothic maximised the coverage of stained glass windows such that the walls are effectively entirely glazed; notable examples are the nave at Saint-Denis (1231–) and the palatine chapel on the Île de la Cité in the Seine - the Sainte-Chapelle (c.1241–8).[2] The high and thin walls of French Rayonnant Gothic allowed by the flying buttresses enabled increasingly ambitious expanses of glass and decorated tracery, reinforced with ironwork.[2] This first 'international style' was reflected in the clerestory of Metz Cathedral (c.1245–), then Cologne's cathedral (c.1250–), and again in the nave of the cathedral at Strasbourg (c.1250–).[2] Masons elaborated a series of tracery patterns for windows - from the basic geometrical to the reticulated and the curvilinear - which had superseded the lancet window.[1] Bar-tracery of the curvilinear, flowing, and reticulated types distinguish Second Pointed style.[1]
Decorated Gothic similarly sought to emphasise the windows, but excelled in the ornamentation of their tracery. Churches with features of this style include Westminster Abbey (1245–), the cathedrals at Lichfield (after 1257–) and Exeter (1275–), Bath Abbey (1298–), and the retro choir at Wells Cathedral (c.1320–).[2]
The Rayonnant developed its second 'international style' with increasingly autonomous and sharp-edged tracery mouldings apparent in the cathedral at Clermont-Ferrand (1248–), the papal collegiate church at Troyes, Saint-Urbain (1262–), and the west façade of Strasbourg Cathedral (1276–).[2] By 1300, there were examples influenced by Strasbourg in the cathedrals of Limoges (1273–), Regensburg (c.1275–), and in the cathedral nave at York (1292–).[2]
Late Gothic: flamboyant and perpendicular
Central Europe began to lead the emergence of a new, international flamboyant style with the construction of a new cathedral at Prague (1344–) under the direction of Peter Parler.[2] This model, of rich and variegated tracery and intricate reticulated rib-vaulting, was definitive in the Late Gothic of continental Europe, emulated not only by the collegiate churches and cathedrals, but by urban parish churches which rivalled them in size and magnificence.[2] The minster at Ulm and other parish churches like the Heilig-Kreuz-Münster at Schwäbisch Gmünd (c.1320–), St Barbara's Church at Kutná Hora (1389–), and the Heilig-Geist-Kirche (1407–) and St Martin's Church (c.1385–) in Landshut are typical.[2] Use of ogees was especially common.[1]
In England, ornamental rib-vaulting and tracery of Decorated Gothic co-existed with, and then gave way to, the perpendicular style from the 1320s, with straightened, orthogonal tracery topped with fan-vaulting.[1][2] Perpendicular Gothic was unknown in continental Europe.[1] Perpendicular is sometimes called Third Pointed.[1]
Lacey patterns of tracery continued to characterise continental Gothic building, with very elaborate and articulated vaulting, as at St Barbara's, Kutná Hora (1512).[1] In certain areas, Gothic architecture continued to be employed until the 17th and 18th centuries, especially in provincial and ecclesiastical contexts, notably at Oxford.[1] Though fallen from favour from the Renaissance on, Gothic architecture survived the early modern period and flourished again in a revival from the late 18th century and throughout the 19th.[1]
Description and scope
Gothic architecture is the architecture of the late mediaeval period, characterised by use of the pointed arch. Other features common to Gothic architecture are the rib vault, buttresses, including flying buttresses; large windows which are often grouped, or have tracery; rose windows, towers, spires and pinnacles; and ornate west fronts.
As an architectural style, Gothic developed primarily in ecclesiastical architecture, and its principles and characteristic forms were applied to other types of buildings. Buildings of every type were constructed in the Gothic style, with evidence remaining of simple domestic buildings, elegant town houses, grand palaces, commercial premises, civic buildings, castles, city walls, bridges, village churches, abbey churches, abbey complexes and large cathedrals.
The greatest number of surviving Gothic buildings are churches. These range from tiny chapels to large cathedrals, and although many have been extended and altered in different styles, a large number remain either substantially intact or sympathetically restored, demonstrating the form, character and decoration of Gothic architecture. The Gothic style is most particularly associated with the great cathedrals of Northern France, the Low Countries, England and Spain, with other fine examples occurring across Europe.

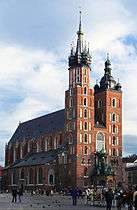
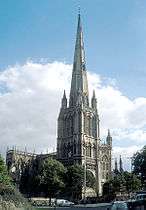
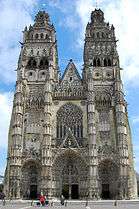
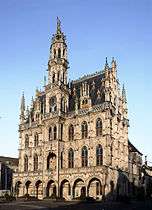
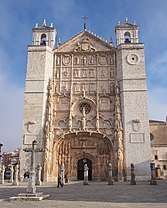
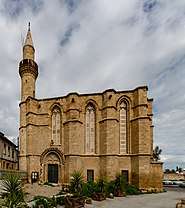
Influences
Political
At the end of the 12th century, Europe was divided into a multitude of city states and kingdoms. The area encompassing modern Germany, southern Denmark, the Netherlands, Belgium, Luxembourg, Switzerland, Austria, Slovakia, Czech Republic and much of northern Italy (excluding Venice and Papal States) was nominally part of the Holy Roman Empire, but local rulers exercised considerable autonomy. France, Denmark, Poland, Hungary, Portugal, Scotland, Castile, Aragon, Navarre, and Cyprus were independent kingdoms, as was the Angevin Empire, whose Plantagenet kings ruled England and large domains in what was to become modern France.[13] Norway came under the influence of England, while the other Scandinavian countries and Poland were influenced by trading contacts with the Hanseatic League. Angevin kings brought the Gothic tradition from France to Southern Italy, part of the Norman Kingdom of Sicily, while after the First Crusade the Lusignan kings introduced French Gothic architecture to Cyprus and the Kingdom of Jerusalem.
Throughout Europe at this time there was a rapid growth in trade and an associated growth in towns.[14][15] Germany and the Lowlands had large flourishing towns that grew in comparative peace, in trade and competition with each other, or united for mutual weal, as in the Hanseatic League. Civic building was of great importance to these towns as a sign of wealth and pride. England and France remained largely feudal and produced grand domestic architecture for their kings, dukes and bishops, rather than grand town halls for their burghers.
Religious
The Roman Catholic Church prevailed across Western Europe at this time, influencing not only faith but also wealth and power. Bishops were appointed by the feudal lords (kings, dukes and other landowners) and they often ruled as virtual princes over large estates. The early mediaeval periods had seen a rapid growth in monasticism, with several different orders being prevalent and spreading their influence widely. Foremost were the Benedictines whose great abbey churches vastly outnumbered any others in France, Normandy and England. A part of their influence was that towns developed around them and they became centres of culture, learning and commerce. They were the builders of the Abbey of Saint-Denis, and Abbey of Saint-Remi in France. Later Benedictine projects (constructions and renovations) include Rouen's Abbey of Saint-Ouen, the Abbey La Chaise-Dieu, and the choir of Mont Saint-Michel in France. English examples are Westminster Abbey, originally built as a Benedictine order monastic church; and the reconstruction of the Benedictine church at Canterbury.
The Cluniac and Cistercian Orders were prevalent in France, the great monastery at Cluny having established a formula for a well planned monastic site which was then to influence all subsequent monastic building for many centuries.[14][15] The Cistercians spread the style as far east and south as Poland and Hungary.[16] Smaller orders such as the Carthusians and Premonstratensians also built some 200 churches, usually near cities.[17]
In the 13th century St. Francis of Assisi established the Franciscans, or so-called "Grey Friars", a mendicant order. The Dominicans, another mendicant order founded during the same period but by St. Dominic in Toulouse and Bologna, were particularly influential in the building of Italy's Gothic churches.[14][15]
The Teutonic Order, a military order, spread Gothic art into Pomerania, East Prussia, and the Baltic region.[18]
Importance of cathedrals and great churches
While many secular buildings exist from the Late Middle Ages, it is in the buildings of cathedrals and great churches that Gothic architecture displays its pertinent structures and characteristics to the fullest advantage. A Gothic cathedral or abbey was, prior to the 20th century, generally the landmark building in its town, rising high above all the domestic structures and often surmounted by one or more towers and pinnacles and perhaps tall spires.[14][19] Each cathedral served as a regional religious centre for its surrounding diocese, and with the large town churches, was a focus of community and civic pride.
It is in the architecture of these grand Gothic churches that a unique combination of existing technologies established a new building style. Those technologies were the pointed arch, the ribbed vault, and the buttress.
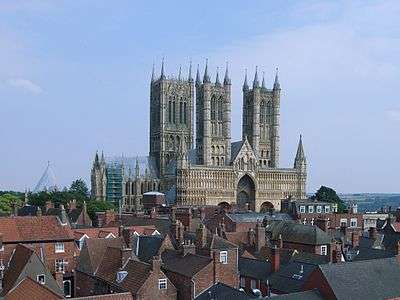
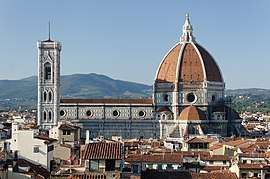
.jpg)
Geographic
From the 10th to the 13th century, Romanesque architecture had become a pan-European style and manner of construction, affecting buildings in countries as far apart as Ireland, Croatia, Sweden and Sicily. The same wide geographic area was then affected by the development of Gothic architecture, but the acceptance of the Gothic style and methods of construction differed from place to place, as did the expressions of Gothic taste. The proximity of some regions meant that modern country borders do not define divisions of style.[14] On the other hand, some regions such as England and Spain produced defining characteristics rarely seen elsewhere, except where they have been carried by itinerant craftsmen, or the transfer of bishops. Regional differences that are apparent in the great abbey churches and cathedrals of the Romanesque period often become even more apparent in the Gothic.[15]
The local availability of materials affected both construction and style. In France, limestone was readily available in several grades, the very fine white limestone of Caen being favoured for sculptural decoration. England had coarse limestone and red sandstone as well as dark green Purbeck marble which was often used for architectural features.
In Northern Germany, Netherlands, northern Poland, Denmark, and the Baltic countries local building stone was unavailable but there was a strong tradition of building in brick. The resultant style, Brick Gothic, is called "Backsteingotik" in Germany and Scandinavia and is associated with the Hanseatic League. In Italy, stone was used for fortifications, but brick was preferred for other buildings. Because of the extensive and varied deposits of marble, many buildings were faced in marble, or were left with undecorated façade so that this might be achieved at a later date.
The availability of timber also influenced the style of architecture, with timber buildings prevailing in Scandinavia. Availability of timber affected methods of roof construction across Europe. It is thought that the magnificent hammer-beam roofs of England were devised as a direct response to the lack of long straight seasoned timber by the end of the mediaeval period, when forests had been decimated not only for the construction of vast roofs but also for ship building.[14][22]
Romanesque tradition
Gothic architecture grew out of the previous architectural genre, Romanesque. For the most part, there was not a clean break, as there was to be later in Renaissance Florence with the revival of the Classical style in the early 15th century.
By the 12th century, builders throughout Europe developed Romanesque architectural styles (termed Norman architecture in England because of its association with the Norman invasion).[23] Scholars have focused on categories of Romanesque/Norman building, including the cathedral church, the parish church, the abbey church, the monastery, the castle, the palace, the great hall, the gatehouse, the civic building, the warehouse, and others.[24]
Many architectural features that are associated with Gothic architecture had been developed and used by the architects of Romanesque buildings, particularly in the building of cathedrals and abbey churches.. These include ribbed vaults, buttresses, clustered columns, ambulatories, wheel windows, spires, stained glass windows, and richly carved door tympana. These were already features of ecclesiastical architecture before the development of the Gothic style, and all were to develop in increasingly elaborate ways.[25]
It was principally the widespread introduction of a single feature, the pointed arch, which was to bring about the change that separates Gothic from Romanesque. This technological change permitted both structural and stylistic change which broke the tradition of massive masonry and solid walls penetrated by small openings, replacing it with a style where light appears to triumph over substance. With its use came the development of many other architectural devices, previously put to the test in scattered buildings and then called into service to meet the structural, aesthetic and ideological needs of the new style. These include the flying buttresses, pinnacles and traceried windows which typify Gothic ecclesiastical architecture.[14]
Oriental influence
The pointed arch, one of the defining attributes of Gothic, was employed by the 7th century in Late Roman Byzantine architecture and Sassanian architecture . In the Roman context it occurred in early church building in Syria and occasional secular structures, like the Karamagara Bridge in modern Turkey. In the Sassanid architecture of Iran, parabolic and pointed arches were employed in both palace and sacred construction.[26][27] Following the Islamic conquests of Byzantine Syria and the Sassanid Empire in the 7th century, the pointed arch was widely used in the new Islamic architecture.[14]
Increasing military and cultural contacts with the Muslim world, including the Norman conquest of Islamic Sicily between 1060 and 1090, the Crusades, beginning 1096, and the Islamic presence in Spain, may have influenced mediaeval Europe's adoption of the pointed arch, although this hypothesis remains controversial.[28][29] Certainly, in those parts of the Western Mediterranean subject to Islamic control or influence, rich regional variants arose, fusing Romanesque and later Gothic traditions with Islamic decorative forms, as seen, for example, in Monreale and Cefalù Cathedrals, the Alcázar of Seville, and Teruel Cathedral.[30][31]
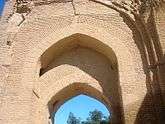
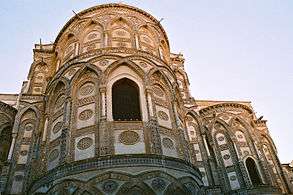
Transition from Romanesque to Gothic architecture
Elements of Romanesque and Gothic architecture compared
| # | Structural element | Romanesque | Gothic | Developments |
|---|---|---|---|---|
| 1 | Arches | Round | Pointed | The pointed Gothic arch varied from a very sharp form, to a wide, flattened form. |
| 2 | Vaults | Barrel or groin | Ribbed | Ribbed vaults appeared in the Romanesque era and were elaborated in the Gothic era. |
| 3 | Walls | Thick, with small openings | Thinner, with large openings | Wall structure diminshed during the Gothic era to a framework of mullions supporting windows. |
| 4 | Buttresses | Wall buttresses of low projection. | Wall buttresses of high projection, and flying buttresses | Complex Gothic buttresses supported the high vaults and the walls pierced with windows |
| 5 | Windows | Round arches, sometimes paired | Pointed arches, often with tracery | Gothic windows varied from simple lancet form to ornate flamboyant patterns |
| 6 | Piers and columns | Cylindrical columns, rectangular piers | Cylindrical and clustered columns, complex piers | Columns and piers developed increasing complexity during the Gothic era |
| 7 | Gallery arcades | Two openings under an arch, paired. | Two pointed openings under a pointed arch | The Gothic gallery became increasingly complex and unified with the clerestory |
Early development of Gothic architecture
The characteristic forms that were to define Gothic architecture developed in Romanesque buildings at different locations, as the result of structural requirements.
Although the pointed arch is strongly associated with the Gothic style, it was first used in Western architecture in buildings that were in other ways clearly Romanesque, notably Autun Cathedral in France, Durham Cathedral in the north of England, and Cefalù and Monreale Cathedrals in Sicily.
The vaults of most Romanesque churches were barrel vaults or groin vaults. By the early 12th century the ribbed vaults, characteristic of Gothic architecture, were coming into use. They appeared at the naves of two Romanesque churches in Caen, France, the Abbey of Saint-Étienne and the Abbaye aux Dames in 1120. The ribbed vault over the north transept at Durham Cathedral in England, built from 1128 to 1133, was the first time pointed arches were used in a high vault. Pointed ribbed vaults were used in the chancel of Cathedral of Cefalù in 1131.
The three-tiered interior elevation of arcade, gallery and clerestory that is typical of great Gothic churches, was well established in the Norman buildings of England, appearing at Norwich, Ely, Peterborough and Durham Cathedrals as well as the Abbey of Saint-Étienne, Caen, in France.
One of the features that unifies the internal appearance of a great Gothic church is the emphasis on vertical elements, in particular attached shafts that pass from the floor to the vault. These first appeared in France in the early 11th century in churches that have broad ribs reinforcing a barrel vault. They are also seen at Lisbon and Speyer Cathedrals, Santiago de Compostela and la Madeleine Vezelay in conjunction with groin vaults, as well as at the three Norman cathedrals of East Anglia, of which Peterborough and Ely retain wooden ceilings, while Norwich was not vaulted until the 15th century.
The admission of light to the building through a multiplicity of windows was an important element in England. At Peterborough Cathedral, the polygonal Norman apse has remained, as has three tiers of large Norman windows, now filled with Gothic tracery and 19th century stained glass. The transept ends at Peterborough, Ely and Norwich each have three rows of large Norman windows. This grouping of windows prefigures the clusters of Gothic lancet windows that are found in many English churches such Salisbury Cathedral.
Rose windows, characteristic of the west fronts and transept ends of the cathedrals of France, were common in architecture of Germany in the Romanesque period, where they appear in various forms at Worms Cathedral, and in Italy where they are either untraceried oculi or wheel windows such as that at the Basilica of San Zeno, Verona. The first rose window above the west portal in France is said to be that at the Abbaye Saint-Denis 1140.
The Basilica of Saint-Denis is generally cited as the first truly Gothic building, however the distinction is best reserved for the choir, of which the ambulatory remains intact. Noyon Cathedral saw the earliest completion of a rebuilding of an entire French cathedral in the new style from 1150 to 1231. While using all those features that came to be known as Gothic, including pointed arches, flying buttresses and ribbed vaulting, the builders continued to employ many of the features and much of the character of Romanesque architecture including round-headed arch throughout the building, varying the shape to pointed where it was functionally practical to do so.
At the Abbey Saint-Denis, Sens Cathedral, Noyon Cathedral, Notre-Dame de Paris and at the eastern end of Canterbury Cathedral in England, simple cylindrical columns predominate over the Gothic forms of clustered columns and shafted piers.
Wells Cathedral in England, commenced at the eastern end in 1175, was the first building in which the designer broke free from Romanesque forms. The architect entirely dispensed with the round arch in favour of the pointed arch and with cylindrical columns in favour of piers composed of clusters of shafts which lead into the mouldings of the arches. The transepts and nave were continued by Adam Locke in the same style and completed in about 1230. The character of the building is entirely Gothic. Wells Cathedral is thus considered the first truly Gothic cathedral.[32]
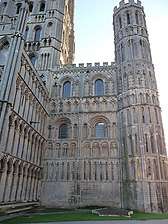
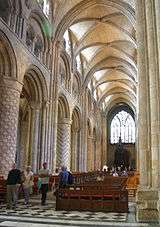
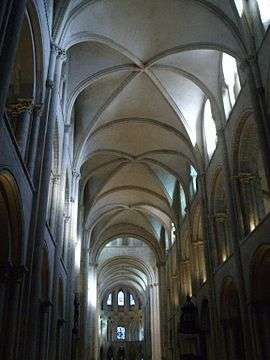
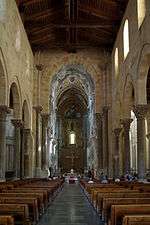
Abbot Suger
The eastern end of the Basilica Church of Saint-Denis, built by Abbot Suger and completed in 1144, is often cited as the first truly Gothic structure, as it draws together many of architectural forms which had evolved from the Romanesque and typify the Gothic style.[33]
Suger (1081-1151) friend and confidant of the French Kings, Louis VI and Louis VII, decided in about 1137, to rebuild the great Church of Saint-Denis, attached to an abbey which was also the traditional burial place of Saint Denis and the Kings of France and an important pilgrimage site. [34] He began with the West Front, reconstructing the original Carolingian façade with its single door. He designed the west front of Saint-Denis to be an echo of the Roman Arch of Constantine with its three-part division and three large portals to ease the problem of congestion. The rose window is the earliest-known example above the West portal in France. The façade combines both round arches and pointed arches of the Gothic style.
At the completion of the west front in 1140, Abbot Suger moved on to the reconstruction of the eastern end, leaving the Carolingian nave in use. He designed a choir that would be suffused with light.[35] To achieve his aims, his masons drew on the several new features which evolved or had been introduced to Romanesque architecture, the pointed arch, the ribbed vault, the ambulatory with radiating chapels, the clustered columns supporting ribs springing in different directions and the flying buttresses which enabled the insertion of large clerestory windows.
The new structure was finished and dedicated on 11 June 1144, in the presence of the King. The choir and west front of the Abbey of Saint-Denis both became the prototypes for further building in the royal domain of northern France and in the Duchy of Normandy. Through the rule of the Angevin dynasty, the new style was introduced to England and spread throughout France, the Low Countries, Germany, Spain, northern Italy and Sicily.[13][15]


-Abside_et_ch%C5%93ur_adjusted.jpg)
Structural elements
Pointed arch
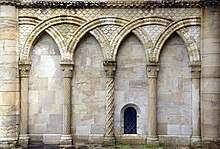
One of the defining characteristics of Gothic architecture is the pointed arch. Arches of a similar type were used in the Near East in pre-Islamic as well as Islamic architecture before they were structurally employed in mediaeval architecture.[36] It is thought by some architectural historians that this was the inspiration for the use of the pointed arch in France, in otherwise Romanesque buildings, as at Autun Cathedral.[14]
Contrary to the diffusionist theory, it appears that there was simultaneously a structural evolution towards the pointed arch, for the purpose of vaulting spaces of irregular plan, or to bring transverse vaults to the same height as diagonal vaults. This latter occurs at Durham Cathedral in the nave aisles in 1093.[37] Pointed arches also occur extensively in Romanesque decorative blind arcading, where semi-circular arches overlap each other in a simple decorative pattern, and the points are accidental to the design.
In Gothic architecture the pointed arch is used in every location where an arch is called for, both structural and decorative. Gothic openings such as doorways, windows, arcades and galleries have pointed arches. Gothic vaulting above spaces both large and small is usually supported by ribs forming pointed arches.
While structurally use of the pointed arch gave a greater flexibility to architectural form, it also gave Gothic architecture a very different and more vertical visual character to Romanesque. Rows of pointed arches upon delicate shafts form a typical wall decoration known as blind arcading. Niches with pointed arches and containing statuary are a major external feature of Gothic cathedrals. The pointed arch also lent itself to elaborate intersecting shapes which developed within window spaces into complex Gothic tracery forming the structural support of the large windows that are characteristic of the style.[22][25]
Many Gothic openings are based upon the equilateral pointed arch. In other words, when the arch is drafted, the radius is exactly the width of the opening and the centre of each arch coincides with the point from which the opposite arch springs. (See diagram) This makes the arch higher in relation to its width than a semi-circular arch which is exactly half as high as it is wide.[14] The equilateral arch gives a wide opening of satisfying proportion useful for doorways, decorative arcades and large windows.
The structural beauty of the Gothic arch means that no set proportion had to be rigidly maintained. The equilateral arch was employed as a useful tool, not as a principle of design. This meant that narrower or wider arches were introduced into a building plan wherever necessity dictated. In the architecture of some Italian cities, notably Venice, semi-circular arches are interspersed with pointed ones.
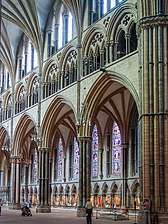
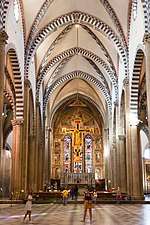
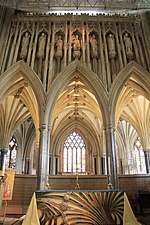
.jpg)
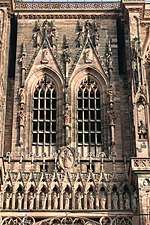
Ribbed vault
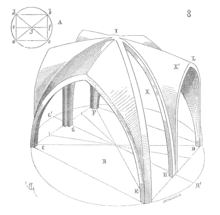
The Gothic ribbed vault of pointed arches, unlike the semi-circular vault of Roman and Romanesque buildings, can be used to roof rectangular and irregularly shaped plans such as trapezoids. The other structural advantage is that the pointed arch channels the weight onto the bearing piers or columns at a steep angle. This enabled architects to raise vaults much higher than was possible in Romanesque architecture.[14]
In Romanesque architecture, the rounded arches of the barrel vaults that covered the nave pressed directly down on the walls with crushing weight. This required massive columns, thick walls and small windows, and naturally limited the height of the building. Gothic architects found a solution through an innovative use of the rib vault.[38][39]
An early kind of rib vault, used at Mosque-Cathedral of Cordoba (8th century), was found under a cupola or dome, but was different in form and function from the later Gothic rib vault. The cupola itself was supported by pendentives or squinches, a practice used in Byzantine architecture. The ribs were decorative. The vaults in churches in Sicily dated to the 11th century, after Sicily had been conquered by the Normans, and resembled the vaults used at the same time in Normandy and England.[40]
Gothic builders designed a new and lighter kind of rib vault. They divided into compartments by a diagonal crossing of thin stone ribs (ogives), and completed by two additional arcs perpendicular and parallel to the nave (doubleaux and formerets). They also made innovative use of the broken arch or pointed arch. In Islamic and Romanesque architecture, pointed arches had usually been used in doorways and windows. Gothic architects used them at the meeting points of the ribs at the top of the vaults, which distributed the weight of the roof downwards and outwards, not just downwards.[41] These ribs divided the early vaults into six compartments, each as wide as two traverses of the nave. Some of the ribs went downwards as colonettes and were bundled into pillars on the ground floor. Other ribs carried the thrust outwards to the walls, where it was counterbalanced by heavy flying buttresses outside the walls. Since the weight was supported by pillars and buttresses, the walls themselves could be much higher and thinner. This made possible the expanses of stained glass that were a characteristic of Gothic cathedrals.[38][39][41]
The earlier Gothic rib vaults, used at Notre-Dame, Noyon, and Laon, were divided by the ribs into six compartments, were very difficult to build, and could only cross a limited space. In later cathedral construction, the design was simplified, and the rib vaults had only four compartments, and could cover a wider span; a single vault could cross the nave, and fewer pillars were needed. The four-part vaults also made it possible to build the cathedrals even higher. Notre-Dame de Paris, begun in 1163 with four-part vaults, reached a height of 35 meters, remarkable for the time. Amiens Cathedral, begun in 1220 with four-part ribs, reached the height of 42.30 meters (138.8 feet) at the transept.[38][42]
Buttresses
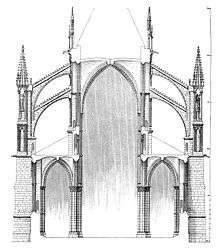
Another important feature of Gothic architecture was the flying buttress, designed to support the walls by means of arches connected to counter-supports outside the walls. Flying buttresses had existed in simple forms since Roman times, but the Gothic builders raised their use to a fine art, balancing the thrust from the roof inside against the counter-thrust of the buttresses. The earliest Gothic churches, including Saint-Denis and Notre-Dame in its beginning stages, did not have flying buttresses. Their walls were supported by heavy stone abutments placed directly against the walls. The roof was supported by the ribs of the vaults, which were bundled with the columns below.
In the later 12th and early 13th century, the buttresses became more sophisticated. New arches carried the thrust of the weight entirely outside the walls, where it was met by the counter-thrust of stone columns, with pinnacles placed on top for decoration and for additional weight. Thanks to this system of external buttresses, the walls could be higher and thinner, and could support larger stained glass windows. The buttresses themselves became part of the decoration; the pinnacles became more and more ornate, becoming more and more elaborate, as at Beauvais Cathedral and Reims Cathedral. The arches had an additional practical purpose; they contained lead channels which carried rainwater off the roof; it was expelled from the mouths of stone gargoyles placed in rows on the buttresses.[43]
.jpg)

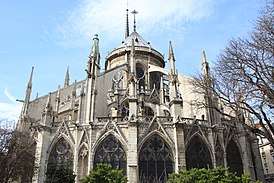
Plan, elevation and parts of a Gothic Cathedral
Plan
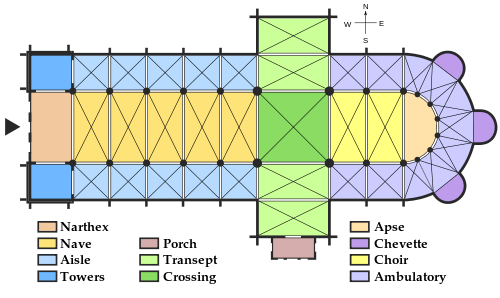
Most large Gothic churches and many smaller parish churches are of the Latin cross (or "cruciform") plan, with a long nave making the body of the church, a transverse arm called the transept and, beyond it, an extension which may be called the choir, chancel or presbytery. There are several regional variations on this plan. The area where the nave and transept meet is called the crossing, and in England is often surmounted by a stone tower, as at Salisbury Cathedral and York Minster, visible on a ground-plan by the sturdy piers that support the tower. (see below)
The nave is generally flanked on either side by aisles, usually single as at York Minster and Florence Cathedral but sometimes double as at Bourges and Cologne Cathedrals. (see plans below). Aisles may extend along the sides of the transepts as well, as at Cologne, Amiens Cathedral and York Minster.(see plans) In the South of France there is often a single wide nave and no aisles, as at Saint-Bertrand-de-Comminges and Albi Cathedrals.
In some churches with double aisles, or additional rows of chapels between the buttresses as at Notre-Dame de Paris, the transept does not project beyond the aisles (See plan). In English cathedrals, transepts tend to project boldly and there may be two of them, as at Salisbury and Lincoln Cathedrals. The double transepts are to provide extra chapels, in lieu of the apsidal chapels found in French cathedrals (See Salisbury plan).
The eastern arm shows considerable diversity. In France and Germany, the eastern end is generally polygonal and surrounded by a continuation of the choir aisle called an ambulatory. Surrounding the ambulatory may be a ring of chapels called a "chevet". In England the eastern arm is generally long and may have two distinct sections- choir and presbytery. It is almost always square ended with a cliff-like exterior face. Often there is a projecting Lady Chapel, dedicated to the Virgin Mary, as at Salisbury.[14][25][19] In Italy, the eastern projection beyond the transept is usually a shallow chapel or sometimes an apse.. See section below
The ground-plans of the cathedrals show not only the larger parts of the building, developed for Catholic liturgy - the nave, aisles, transept, choir and chapels - but also reveal that each building contains a pattern of regular divisions called "bays". These bays or compartments are square, rectangular and sometimes trapezoidal, and are defined by the positions of the piers, columns and attached shafts that support the arcades and the overhead vaults. While internally the divisions are created by the locations of the vertical members, externally, the bays can be determined by the positions of the buttresses.[44]
Other elements that are visible on the plans are the locations of towers on the west fronts, porches such as those at Bourges and Salisbury, and the octagonal Chapter House at York Minster.
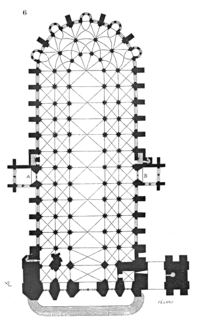
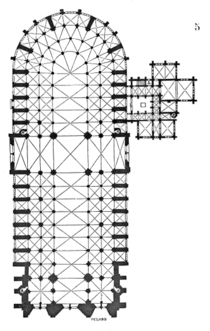
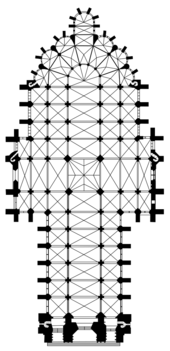
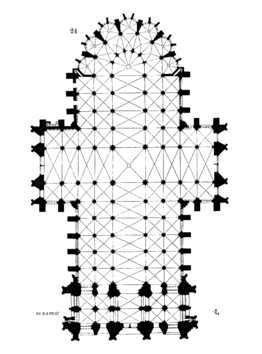
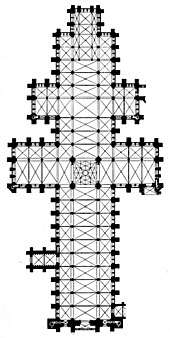
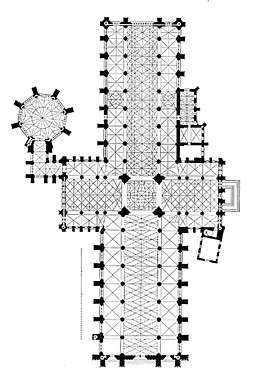
Elevation
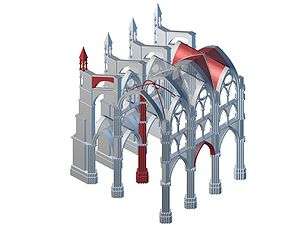
The most common elevation for a Gothic cathedral or large abbey church is that of the architectural form known as the "basilica". This term, used architecturally, does not have any ecclesiastical or spiritual significance such as is associated with Catholic basilicas that have been designated by the pope as a church of great significance, e.g. the Basilica of St Peter, in Rome, or the Basilica of Our Lady of the Rosary at Lourdes. (see Papal Basilica and Minor Basilica)
Architecturally, a basilica is a church that has a longitudinal nave, with a lower aisle on each side, separated by rows of columns or piers, and generally with windows let into that part of the nave that rises above the outer roof of the aisles. This upper section is called the clerestory. This architectural form is so named because it was commonly used by ancient Roman builders as the structure for secular basilicas used as halls for meetings, markets and as places of justice. Early Christian churches such as Santa Maria Maggiore, Rome, and San Apollinare in Classe have this form, which was adopted by Romanesque builders for their great abbeys and cathedrals, across Europe, such as Durham Cathedral, Saint-Etienne, Caen, and Monreale Cathedral.
During the Gothic period, most cathedrals were built with a single aisle on each side of the nave, such as Salisbury Cathedral, but some had double aisles with the outer lower than the inner, such as Bourges Cathedral. In the South of France cathedrals are sometimes just a single high, wide hall, with tall windows but no aisles, and the lower stage giving a robust fortified appearance, such as Albi Cathedral. Gothic churches of the Germanic tradition, like St. Stephen of Vienna, often have nave and aisles of similar height, without clerestory, and are called Hallenkirche.
Internally, the nave and choir are usually divided horizontally into three stages, the arcade, the triforium gallery and the clerestorey. This arrangement is usual in England where it can be seen at Salisbury, Lincoln, and Ely.
In some French Cathedrals, such as Laon and the nave of Rouen, there is a fourth stage, a shallow tribune gallery between the triforium and the clerestory. In the transepts of Notre-Dame, the wall above the triforium gallery is pierced with rose windows. In later Gothic cathedrals and abbey churches, the vertical members in the tracery of galleries and clerestory may merge into a single decorative unit where the stages are present but not clearly defined, as at Saint-Ouen at Rouen and the choir of Gloucester Cathedral in England.
In the Gothic cathedrals and abbey churches of Italy, triforium galleries are most often found in churches influenced by the architecture of Normandy, and were used at abbeys of women, as a space for the nuns to attend services. Elsewhere, many churches such as Florence Cathedral and the Abbey Church of Santa Maria Novella, had an interior elevation of two stages, the arcade and clerestory.
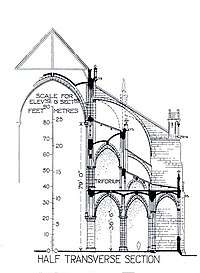
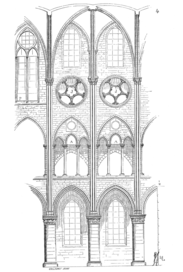
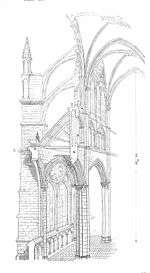

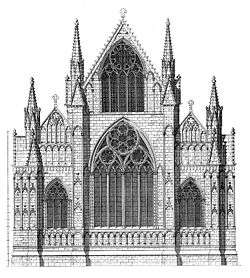
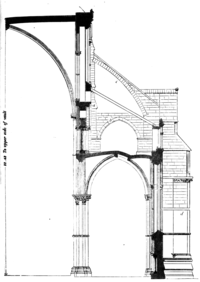
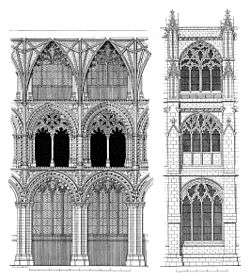
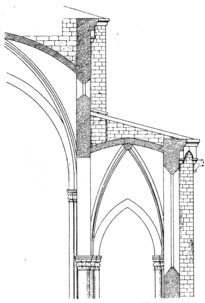
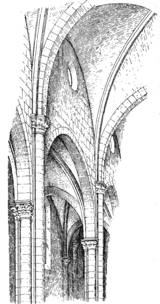
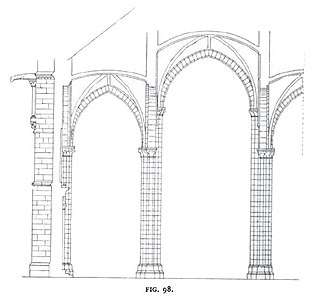
West front
The façade of a large church or cathedral, properly referred to as the West Front, is generally designed to create a powerful impression on the approaching worshipper, demonstrating both the might of God and the might of the institution that it represents. One of the best known and most typical of such west fronts is that of Notre-Dame de Paris. To emphasise its importance, the west front may be of a powerful design, with towers, imposing portals, jutting buttresses, gables, windows and an array of sculpture.
Central to the west front is the main portal, often flanked by additional doors, after the manner of Suger's west front at the Basilica of Saint-Denis. In England, the lateral doors may be present but relatively insignificant. In the arch of the central door, particularly in France, the tympanum, is often a significant piece of sculpture, most frequently Christ in Majesty or the Last Judgment. If there is a central doorjamb or a trumeau, then it frequently bears a statue of Jesus or the Madonna and Child if the dedication is to Mary. Figures in niches set into the mouldings around the portals.
Above the main portal there is a large window which lights the nave. In France and Spain this is generally a rose window as at Notre-Dame de Paris and Burgos Cathedral. In Italy there is generally an untraceried ocular window as at Santa Maria Novella. In England, rose windows are rare and the west end is generally dominated by a single very large traceried window as at York Minster and Canterbury, while some Early English fronts retain rows of lancet windows as at Salisbury and Ripon Cathedrals.
The west front of most French cathedrals and many English, Spanish and German cathedrals have two towers, which, particularly in France, express an enormous diversity of form and decoration.[14][15] In Germany and Eastern Europe there may be a single tall tower at the western end as at Freiburg Münster. In England, where the principle tower is usually over the crossing, the west front may be framed by large turrets,
In Italy, with the exception of Milan Cathedral, the form of a Gothic west front is less strongly architectonic and sculptural than in other parts of Europe. The underlying structure may be brick, rather than stone, overlaid with a veneer of polychrome marble, and ornamented with marble sculpture and coloured mosaics as at Siena and Orvieto Cathedrals.

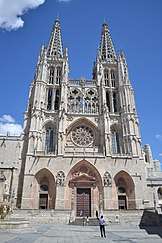
.jpg)
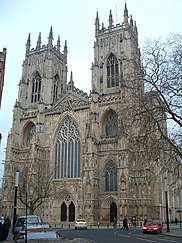
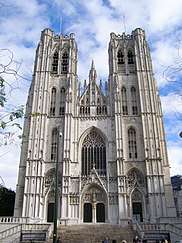
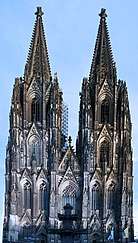
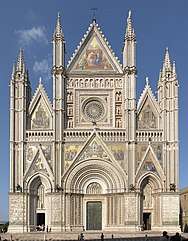
East end
The eastern end of Gothic cathedrals and great churches shows significant regional variation. See ground-plans, above.
In France the eastern end is generally polygonal and surrounded by a continuation of the choir aisle called an ambulatory. Surrounding the ambulatory may be a ring of chapels called a "chevet". In many cases the chevet comprises projecting apses, as at the Abbey St Denis and Amiens Cathedral where there are seven. This is also the case at Cologne Cathedral in Germany and Prague Cathedral in the Czech Republic, while Chartres Cathedral has three and the Basilica of Saint Anthony, Padua, had nine radiating square chapels.
In England the eastern arm is generally long and may have two distinct sections - choir and presbytery. The building usually terminates in a square and a cliff-like exterior face as at York Minster and Lincoln Cathedral. Often there is a projecting Lady Chapel, dedicated to the Virgin Mary, as at Salisbury, Wells, and Ripon Cathedrals.[14][25][19]
In Italy, the eastern projection beyond the transept is usually a shallow chapel, as at Santa Maria Novella. At Florence Cathedral there is a polygonal apse, identical in size and shape to the transepts, radiating from the dome. Milan Cathedral has a polygonal east end. The Gothic cathedrals at Siena and Orvieto are both constrained by their mountainous sites to have square ends..
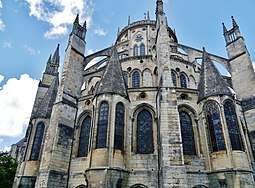
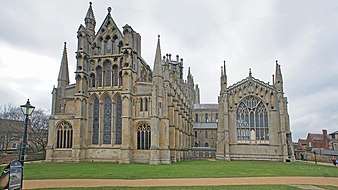
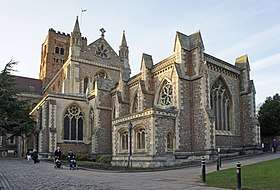

Towers and spires
Great churches, abbeys and cathedrals of the Gothic period generally have towers. The position, construction and height of these towers is as subject to variety as the nature of the west front, and was already well established by the beginning of the Gothic period.
In many parts of Europe, the location of twin towers on the west front of cathedrals and abbey churches was usual in the Romanesque period and may be seen at Abbaye les Hommes, Caen; Southwell Cathedral, England; Lisbon Cathedral, Portugal; Magdeburg Cathedral, Germany; Cefalu Cathedral, Sicily, and Lébény Abbey Church, Hungary. Romanesque churches in the Rhineland often had many towers of different shapes, as did the Abbey Church of Cluny. In mainland Italy, churches generally had one tower and that was freestanding from the building, sometimes at a distance, as at Pisa Cathedral. In Norman England, the crossing of large churches was often marked by a large tower, while abbey churches and cathedrals might have western towers as well. Smaller churches, across Europe often had a single tower at the west. The various configurations of church and tower of the Romanesque period continued into the Gothic, but with a greater emphasis on height.
In France, the plan for the Basilica of Saint-Denis called for two towers of equal height on the west front, and this plan was copied during the Gothic era at Notre-Dame de Paris, with towers of 69 meters (226 ft) in height, and at other cathedrals of northern France such as Laon, Reims and Amiens.[45] Some of these churches were given towers over the crossing and transepts as well, with Rouen having three large towers, Laon having five, and the Romanesque Abbaey les Hommes, Caen, receiving additional towers during the Gothic period, until they numbered nine. French Gothic towers are sometimes topped with spires. Chartres Cathedral has two on the western towers, of different dates and very different construction. That on the south is the tallest masonry spire of the 12th century, while that on the north is a highly elaborate Flamboyant design. The irregularity seen at Chartres also occurs at Rouen where there is a central tower in addition to the western towers. This tower displays another distinctly French feature, a delicate openwork flèche made of wood covered with lead.
Openwork spires of stone, sometimes of great height, were popular in the Flamboyant period, occurring singly at Strasbourg Cathedral, Burgos Cathedral, Freiburg Cathedral, Stefansdom, Vienna; and also at Cologne Cathedral and Ulm Minster, both designed in the mediaeval period but not realised until the late 19th century.
In England, during the Gothic era, there was a continuing fashion for three towers, with the largest being that over the crossing. This arrangement is seen at Canterbury, Wells, Lincoln, York, Lichfield. and Durham Cathedrals. In England, wherever the ground was considered stable, the central tower was surmounted by a spire. Like the south spire of Chartres Cathedral, English spires are often constructed of masonry. The earliest is the comparatively small spire at Oxford Cathedral. The tallest mediaeval masonry spire is that built in the 13th century at Salisbury Cathedral (123 m - 404 ft). Others exist at Norwich and Chichester Cathedrals, while Lichfield Cathedral has three. Other cathedrals had tall spires of wooden construction sheathed with lead or copper. Two of these, on the central towers of Lincoln Cathedral and Old St Paul's Cathedral surpassed 550 feet in height and were the tallest structures prior to the 19th century.
England's Gothic parish churches and collegiate churches generally have a single western tower. A number of the finest churches have masonry spires, with those of St James Church, Louth; St Wulfram's Church, Grantham; St Mary Redcliffe, Bristol, and St Michael's, Coventry, all exceeding 85 metres (280 feet) in height.[46]
In mainland Italy, the tower, if present, is sometimes detached from the building, as at Florence Cathedral, or projects from the side of the building as at the Basilica of Santa Croce. In Italy there is no defined stylistic break between Romanesque and Gothic, as the architects had a seemingly pragmatic approach to the use of round and pointed arches. Towers of apparently Romanesque form often appear in conjunction with otherwise Gothic structures. They tend to have graded series of openings in the Romanesque manner like the tower of the Badia Fiorentina. Some, like the tower at Santa Croce, have large openings of Gothic form and are surmounted by spires.
In addition to towers and spires, great mediaeval churches, may have several other architectural forms, rising above the roof-line, particularly over the crossing. These include the octagonal tower at Burgos Cathedral, the wooden octagonal tower at Ely Cathedral and the octagonal dome of Florence Cathedral, conceived in the late Gothic period and engineered by the Renaissance architect, Filippo Brunelleschi.
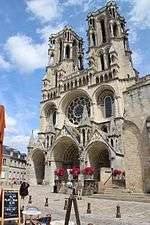
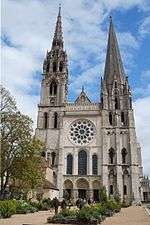
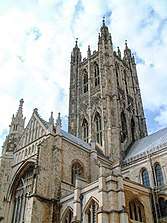
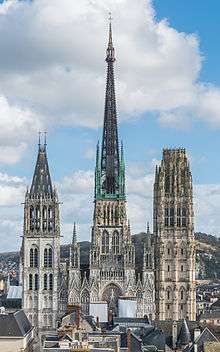
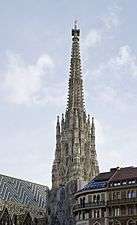
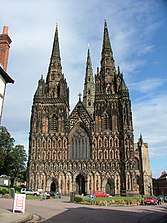
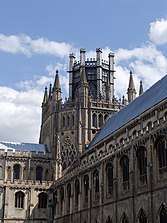
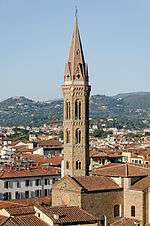
Portals and the tympanum
Early Gothic Cathedrals traditionally have their main entrance at the western end of the church, opposite the choir. Based on the model of the Basilica of Saint-Denis and Notre-Dame de Paris, there are usually three doorways with pointed arches. During the Romanesque period cathedral and abbey portals were enriched by sculpture, and a carved figure often occupied the central jamb of the door. The main pictorial representation occupied the tympanum, the panel between the arch and the lintel of the door. The subject was usually the Last Judgement. This arrangement continued into the Gothic era.
One of the earliest portals of the Gothic period was that at Chartres Cathedral, where the three portals of the west front show three different aspects of the Life of Christ. At Amiens, the tympanum over the central portal depicted the Last Judgement, the right portal showed the Coronation of the Virgin, and the left portal showed the lives of saints who were important in the diocese. This set a pattern of complex iconography which was followed at other cathedrals.[47]
The iconography of the sculptural decoration on the facade was not left to the artists. An edict of the Second Council of Nicaea in 787 had set the rules: "The composition of religious images is not to be left to the inspiration of artists; it is derived from the principles put in place by the Catholic Church and religious tradition. Only the art belongs to the artist; the composition belongs to the Fathers."[48]
In France, the transept fronts were often elaborately treated like the west fronts, having rose windows and significant portals, sometimes, as at Chartres Cathedral, with large porches.
The portals and interiors were much more colourful than they are today. Each sculpture on the tympanum and in the interior was painted by the peintre imagier, or image painter, following a system of colours codified in the 12th century; yellow, called gold, symbolized intelligence, grandeur and virtue; white, called argent, symbolized purity, wisdom, and correctness; black, or sable, meant sadness, but also will; green, or sinople, represented hope, liberty and joy; red or gueules (see gules) meant charity or victory; blue or azure symbolized the sky, faithfulness and perseverance; and violet, or pourpre, was the colour of royalty and sovereignty.[49]
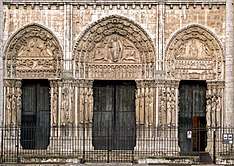
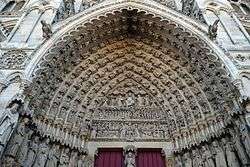
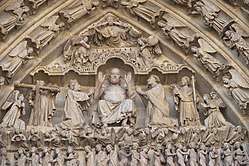
Architectural character
Height
A characteristic of Gothic church architecture is its height, both absolute and in proportion to its width, the verticality suggesting an aspiration to Heaven. A section of the main body of a Gothic church usually shows the nave as considerably taller than it is wide. In England the proportion is sometimes greater than 2:1, while the greatest proportional difference achieved is at Cologne Cathedral with a ratio of 3.6:1. The highest internal vault is at Beauvais Cathedral at 48 metres (157 ft).[14]
Externally, towers and spires are characteristic of Gothic churches both great and small, the number and positioning being one of the greatest variables in Gothic architecture. In Italy, the tower, if present, is almost always detached from the building, as at Florence Cathedral, and is often from an earlier structure. In France and Spain, two towers on the front is the norm. In England, Germany and Scandinavia this is often the arrangement, but an English cathedral may also be surmounted by an enormous tower at the crossing. Smaller churches usually have just one tower, but this may also be the case at larger buildings, such as Salisbury Cathedral or Ulm Minster, which has the tallest spire in the world,[50] slightly exceeding that of Lincoln Cathedral, the tallest which was actually completed during the mediaeval period, at 160 metres (520 ft).
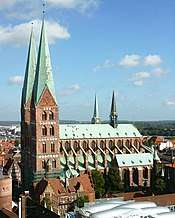

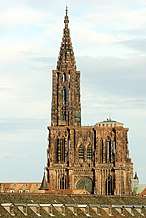
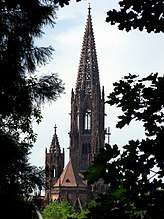
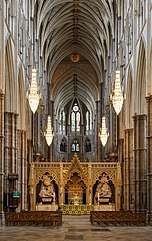
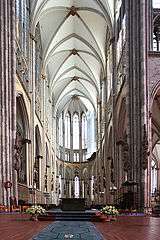
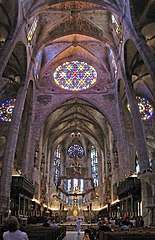
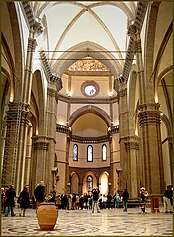

Vertical emphasis
The pointed arch lends itself to a suggestion of height. This appearance is characteristically further enhanced by both the architectural features and the decoration of the building.[19]
On the exterior, the verticality is emphasised in a major way by the towers and spires and in a lesser way by strongly projecting vertical buttresses, by narrow half-columns called attached shafts which often pass through several storeys of the building, by long narrow windows, vertical mouldings around doors and figurative sculpture which emphasises the vertical and is often attenuated. The roof-line, gable ends, buttresses and other parts of the building are often terminated by small pinnacles, Milan Cathedral being an extreme example in the use of this form of decoration.
On the interior of the building attached shafts often sweep unbroken from floor to ceiling and meet the ribs of the vault, like a tall tree spreading into branches. The verticals are generally repeated in the treatment of the windows and wall surfaces. In many Gothic churches, particularly in France, and in the Perpendicular period of English Gothic architecture, the treatment of vertical elements in gallery and window tracery creates a strongly unifying feature that counteracts the horizontal divisions of the interior structure.[19]
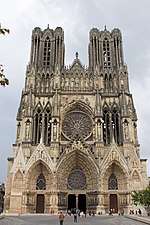
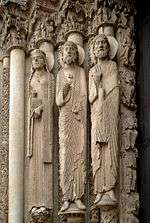
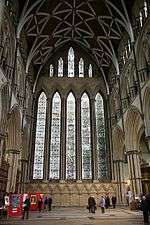
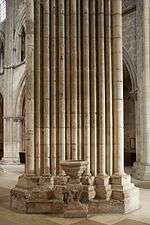
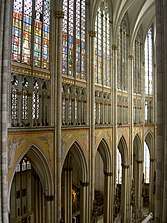

Light
Expansive interior light has been a feature of Gothic cathedrals since the first structure was opened. The metaphysics of light in the Middle Ages led to clerical belief in its divinity and the importance of its display in holy settings. Much of this belief was based on the writings of Pseudo-Dionysius, a sixth-century mystic whose book De Coelesti Hierarchia was popular among monks in France. Pseudo-Dionysius held that all light, even light reflected from metals or streamed through windows, was divine. To promote such faith, the abbot in charge of the Saint-Denis church on the north edge of Paris, the Abbot Suger, encouraged architects remodelling the building to make the interior as bright as possible.
Ever since the remodelled Basilica of Saint-Denis opened in 1144, Gothic architecture has featured expansive windows, such as at Sainte-Chapelle, York Minster, Gloucester Cathedral. The increase in size between windows of the Romanesque and Gothic periods is related to the use of the ribbed vault, and in particular, the pointed ribbed vault which channelled the weight to a supporting shaft with less outward thrust than a semi-circular vault. Walls did not need to be so weighty.[25][19]
A further development was the flying buttress which arched externally from the springing of the vault across the roof of the aisle to a large buttress pier projecting well beyond the line of the external wall. These piers were often surmounted by a pinnacle or statue, further adding to the downward weight, and counteracting the outward thrust of the vault and buttress arch as well as stress from wind loading.
The internal columns of the arcade with their attached shafts, the ribs of the vault and the flying buttresses, with their associated vertical buttresses jutting at right-angles to the building, created a stone skeleton. Between these parts, the walls and the infill of the vaults could be of lighter construction. Between the narrow buttresses, the walls could be opened up into large windows.[14]
Through the Gothic period, thanks to the versatility of the pointed arch, the structure of Gothic windows developed from simple openings to immensely rich and decorative sculptural designs. The windows were very often filled with stained glass which added a dimension of colour to the light within the building, as well as providing a medium for figurative and narrative art.[19]
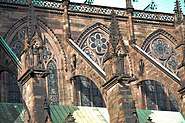
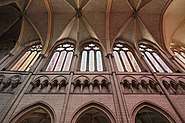
.jpg)
.jpg)
.jpg)
.jpg)
Evolving styles
Between the dedication of the choir at the Abbey of St Denis, Paris, in 1144 and the completion of Henry VII's Chapel at Westminster Abbey in 1519, there were nearly 400 years of stylistic development in Gothic architecture. Nowhere was this more manifest that in the building of cathedrals and the great churches of abbeys, colleges and prosperous towns.
While the plan and elevation of the various types of Gothic ecclesiastical architecture remained consistently linked to purpose and to regional preferences, all the other elements developed, generally towards greater complexity, over the decades. The piers, the arcades, the galleries, the vaults and the portals, all evolved. The evolution was largely linked to and dependent upon the structural and ornamental flexibility of the pointed arch.
This development is traditionally divided into periods or styles according to the system of the 19th century French archaeologist Arcisse de Caumont.[51] The periods are generally called Early Gothic (1137-1180), High Gothic (1180-1230), Rayonnant Gothic (1230-1350 and Flamboyant Gothic (1350-1530). These terms apply to the Gothic architecture of France and to those countries where the influence of French Gothic spread. These styles did not, however, progress at the same rate, or in the same way in every country.
In England, the reconstruction of Westminster Abbey and the east end of Canterbury Cathedral were both influenced by French Gothic, with the architect at Canterbury being William of Sens. Wells Cathedral, however, takes a completely different direction to French Gothic, introducing an unprecedented use of fluted mouldings, and other decorative innovations. Salisbury Cathedral and the nave of Lincoln are also very different to the French prototypes. Hence, the styles of English Gothic are referred to as Early English (or Lancet) Gothic (c. 1180–1275), Geometric Decorated and Flamboyant Decorated Gothic, (c. 1275–1380); and Perpendicular Gothic, (c. 1380–1520), after the system proposed by Thomas Rickman.[52]
One of the indicators of style is the nature of the windows and doors, and their decorative treatment. This is strongly associated with and affected by the type of arches used within the particular building. The Gothic styles, Lancet, Geometric, Rayonnant, Flamboyant and Perpendicular, affected all the various forms of architectonic decoration within the church - arcading, niches, shrines, wooden panelling, furniture of all sorts, reliquaries, vessels, and vestments.
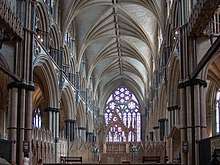
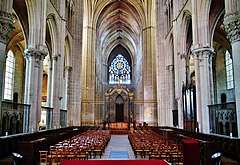
.jpg)

Arches, windows and tracery
Early or Lancet Gothic
The simplest shape of a Gothic window is a long opening with a pointed arch known in England as the lancet. Lancet windows may be used singly, as in the nave of Lincoln Cathedral, or grouped, as in the nave of Salisbury Cathedral where they are in two in the aisles and threes in the clerestory. Because large lancet windows, such as those lighting the aisles of a cathedral, may be wide in comparison to a single light in a traceried window, they often have armatures of wood or iron to support the glass. The arch of a lancet opening is often equilateral, but sometimes is much more acute, and when employed in the arcade of a choir apse, such as at Westminster Abbey, adds to the emphasis of height.
The simple shape of the lancet arch may appear in Early Gothic buildings on openings of all types, doorways, niches, arcades, including galleries; and belfry openings.
The use of lancet windows is found in the Early Gothic architecture of France, at the Abbey of St Denis, and Sens and Senlis cathedrals. At Chartres and Laon cathedrals lancet windows are grouped beneath the rose windows. Tall narrow lancets are also found in radiating groups in the chancel apses of some cathedrals, such as Chartres. It is common in France for lancet windows to be used in smaller, narrower spaces, such as the chapels of a chevet, while traceries windows are used in the clerestory.
The style Lancet Gothic is known in England as Early English Gothic, with Salisbury Cathedral being the prime example. York Minster has a group of lancet windows each fifty feet high and still containing ancient glass. They are known as the Five Sisters. [14][22] Wells Cathedral is notable for the continuous rows of lancet openings that make up the triforiun galleries. Lancet windows are used extensively in the Gothic churches of Italy, including Florence Cathedral and in the Brick Gothic churches of Germany and Poland.
Geometric Gothic (England)
The Equilateral Arch lends itself to filling with tracery of simple equilateral, circular and semi-circular forms. In France, windows of clerestorys, and other larger windows were commonly divided into two lights, with some simple Geometric tracery above, a circle or a cinquefoil or sexfoil. This style of window remained popular without great change until after 1300.
In England there was a much greater variation in the design of tracery that evolved to fill these spaces. The style is known as Geometric Decorated Gothic and can be seen to splendid effect at many English cathedrals and abbey churches, where both the eastern and the western terminations of the building may be occupied by a single large window such as the east window at Lincoln and the west window at Worcester Cathedral. Windows of complex design and of three or more lights or vertical sections, are often designed by overlapping two or more equilateral arches springing from the vertical mullions.[22]
Rayonnant Gothic
Rayonnant Gothic is the term used particularly to described the style that produced the great rose windows of France. These windows deck not only the west fronts of cathedrals, but often, as at Notre-Dame de Paris, the transept gables as well. It is common that although the transepts of French Cathedrals do not project strongly, they are given visual importance almost equal to the west front, including large decorated portals and a rose window. Particularly fine examples are at Notre-Dame and Chartres Cathedral.
Flamboyant Gothic
The Flamboyant Arch is one that is drafted from four points, the upper part of each main arc turning upwards into a smaller arc and meeting at a sharp, flame-like point. These arches create a rich and lively effect when used for window tracery and surface decoration. The form is structurally weak and has very rarely been used for large openings except when contained within a larger and more stable arch. It is not employed at all for vaulting.[14]
Some of the most beautiful and famous traceried windows of Europe employ this type of tracery. It can be seen at St Stephen's Vienna, Sainte-Chapelle in Paris, at the Cathedrals of Limoges and Rouen in France. In England the most famous examples are the West Window of York Minster with its design based on the Sacred Heart, the extraordinarily rich nine-light East Window at Carlisle Cathedral and the exquisite East window of Selby Abbey.[22][25]
Doorways surmounted by Flamboyant mouldings are very common in both ecclesiastical and domestic architecture in France. They are much rarer in England. A notable example is the doorway to the Chapter Room at Rochester Cathedral.[14][22]
The style was much used in England for wall arcading and niches. Prime examples in are in the Lady Chapel at Ely, the Screen at Lincoln and externally on the façade of Exeter Cathedral. In German and Spanish Gothic architecture it often appears as openwork screens on the exterior of buildings. The style was used to rich and sometimes extraordinary effect in both these countries, notably on the famous pulpit in Vienna Cathedral.[15]
Perpendicular Gothic (England)
The depressed or four-centred arch is much wider than its height and gives the visual effect of having been flattened under pressure. Its structure is achieved by drafting two arcs which rise steeply from each springing point on a small radius and then turn into two arches with a wide radius and much lower springing point.[14]
This type of arch, when employed as a window opening, lends itself to very wide spaces, provided it is adequately supported by many narrow vertical shafts. These are often further braced by horizontal transoms. The overall effect produces a grid-like appearance of regular, delicate, rectangular forms with an emphasis on the perpendicular. It is also employed as a wall decoration in which arcade and window openings form part of the whole decorative surface.
The style, known as Perpendicular, that evolved from this treatment is specific to England, although very similar to contemporary Spanish style in particular, and was employed to great effect through the 15th century and first half of the 16th as Renaissance styles were much slower to arrive in England than in Italy and France.[14]
It can be seen notably at the East End of Gloucester Cathedral where the East Window is said to be as large as a tennis court. There are three very famous royal chapels and one chapel-like Abbey which show the style at its most elaborate: King's College Chapel, Cambridge; St George's Chapel, Windsor; Henry VII's Chapel at Westminster Abbey and Bath Abbey.[22] However very many simpler buildings, especially churches built during the wool boom in East Anglia, are fine examples of the style.

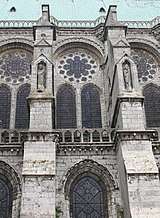
_crop.jpg)
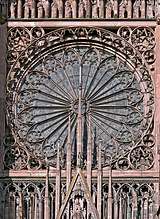
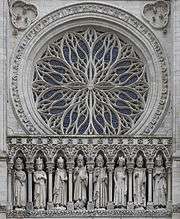
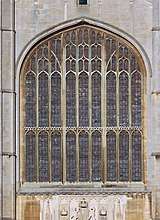
Columns and piers
In France, tall untapered columns were common in the Romanesque period. The use of columns of this type was rare in Norman England, where at Durham, Gloucester and Hereford there were massive circular piers built of masonry, and at Durham, alternating with rectangular piers.
In Early French Gothic architecture, the columns became much more Classical in shape, proportion and the nature of the capital, which was often a modification of the Corinthian capital. Columns of this type were used at the Abbey of Saint-Denis, at Sens, at Notre-Dame and at Canterbury in England. In buildings with sexpartite vaults, they sometimes alternated with piers.
In the Brabantine Gothic architecture of the Holland and Belgium, columns remained part of the style into the 15th century, and have capitals of cabbage leaf foliage.
In France, the column developed in complexity by having a cluster of circular shafts grouped around the central circular core. This is seen a Reims, Amiens and Bourges Cathedrals, and also at Westminster Abbey and Salisbury Cathedral and in Spain at Burgos Cathedral.
The rectangular piers also developed, with attached shafts and mouldings which continue up the wall to support the vault, or into the decorative mouldings of the chancel arch, in a manner that had previously been utilised to decorate the arches of Romanesque portals. The eastern end of the Abbey of Saint-Etienne, Caen, was rebuilt from 1166, with clustered piers. From 1176, Wells Cathedral was constructed with clustered piers throughout. Between the two buildings there is a great difference in the handling of the two. At Caen, the pier remains a decorated rectangular pier, set parallel to the wall surface. The shafts themselves maintain a circular, and classicising form. At Well, the core of the pier appears to have been rotated, and become a lozenge, angle-on to the lie of the arcade. The clusters of shafts are fluting. The capitals are of what is known as "stiff-leaf" foliage, and has a vitality of form different to any other foliage carving of that date.
Complex clustered columns and fluted and shafted piers were subsequently widely adopted, and became part of the vertical visual character of Gothic cathedrals.
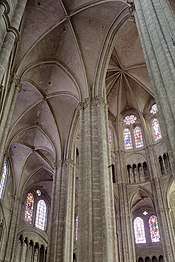

_(16466400434).jpg)
.jpg)
Developments in ribbed vaulting
In France the vaults over the high spaces of nave and clerestory, in the Early Gothic period, was sexpartite, spanning two bays of the nave. This resulted in the vaulted space being almost square, and to diagoal ribs being semi-circular. Only the arches of the transverse ribs were pointed. This is the case at Sens, at Notre-Dame de Paris and the Nave of Laon Cathedral.
At Chartres Cathedral, and the choir of Laon Cathedral, however, the vault is in four parts, spans a single bay, is rectangular, and all the ribs are pointed. The quadripartite proved much easier to build because it required less centring. It is also stronger as the compartments are smaller. The quadripartite vault is used in the Early English cathedrals of Salisbury and Wells. It became the standard form of vault which leant itself to further development and elaboration.
In the nave of Lincoln Cathedral the vault acquired extra ribs known as "tiercerons" which meet at a central "ridge rib" running the length of the nave. An additional elaboration, to span the wide nave, was the introduction of intermediate ribs which do not reach the centre of the vault, but join two small "lierne" ribs projecting from the ridge. Other cathedrals with tierceron vaulting are Norwich, and Exeter.
Lierne ribs became a feature of later Gothic design, as at Bristol Cathedral and led the way to elaborate patterns within the vault, including net or "reticular" vaulting and "stellar" vaulting. Stellar vaulting was particularly fashionable in Germany, Eastern Europe and Spain. The use of short ribs lent itself to the introduction of curved and ogee shaped ribs, in the Flamboyant style. Flamboynt vaulting is particularly prevalent in Spain.
In England there are a number of chapter house, notably at Wells, Lincoln and Westminster abbey, where the vault is supported by a single central column from which many ribs radiate in every direction like a palm tree. This also occurs at the high vault behind the altar at Jacobins Church, Toulouse, in France.
A further development was many shallow ribs radiating in a fan shape, so that visually, the appearance of the structural ribs is minimised, and the emphasis is upon the curving surfaces. These fan vaults were used successfully for narrower and lower structures such as the cloister at Gloucester Cathedral and the retrochoir at Peterborough, before being employed on the high vaults at the Chapel of Kings College Cambridge, and even even more elaborate form with pendant lanterns attached, at Henry VII's Chapel at Westminster Abbey.
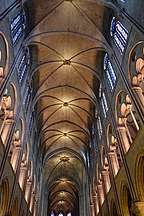
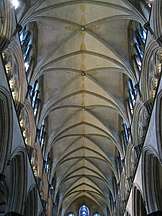
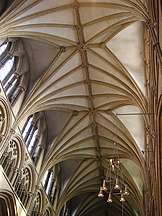
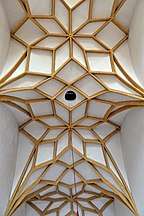
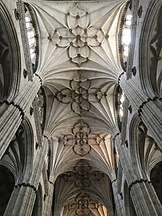
Stained glass windows
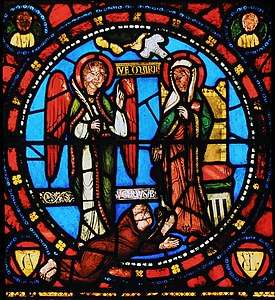 Abbey of Saint-Denis, Abbot Suger represented at feet of Virgin Mary (12th century)
Abbey of Saint-Denis, Abbot Suger represented at feet of Virgin Mary (12th century)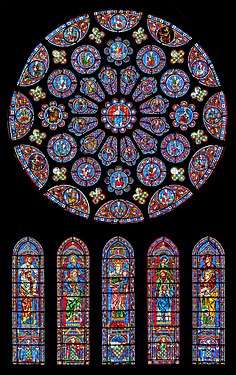 South transept rose window of Chartres Cathedral (1221–1230)
South transept rose window of Chartres Cathedral (1221–1230)- Detail of the Apocalypse window, Bourges Cathedral, early 13th century
.jpg) South Oculus of Canterbury Cathedral. It contains fourteen of the original glass sections from the 12th century
South Oculus of Canterbury Cathedral. It contains fourteen of the original glass sections from the 12th century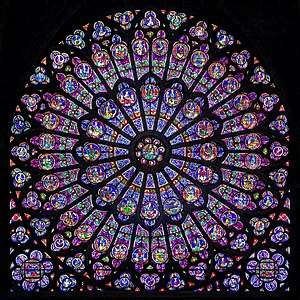 The Rayonnant north rose window of Notre-Dame de Paris (about 1250)
The Rayonnant north rose window of Notre-Dame de Paris (about 1250)
One of the most prominent features of Gothic architecture was the use of stained glass window, which steadily grew in height and size and filled cathedrals with light and colour. Historians including Viollet-le-Duc, Focillon, Aubert, and Max Dvořák contended that this is one of the most universal features of the Gothic style.[53]
Religious teachings in the Middle Ages, particularly the writings of Pseudo-Dionysius, a 6th-century mystic whose book, De Coelesti Hierarchia, was popular among monks in France, taught that all light was divine.[54]} When the Abbot Suger ordered the reconstruction of choir of the Basilica of Saint-Denis, he had the builders create seventy windows, admitting sa much light as possible, as the means by which the faithful could be elevated from the material world to the immaterial world. [55]
Many earlier Romanesque churches had stained glass windows, and many had round windows, called oculi, but these windows were necessarily small, due to the thickness of the walls. The primary interior decorations of Romanesque cathedrals were painted murals. In the Gothic period, the improvements in rib vaults and flying buttresses allowed cathedral walls to be higher, thinner and stronger, and windows were consequently considerably larger, The windows of churches in the late Gothic period, such as Sainte-Chapelle in Paris, filled the entire wall between the ribs of stone. Enormous windows were also an important element of York Minster and Gloucester Cathedral.[19]
The main threat to cathedral windows was the wind; frames had to be extremely strong. The early windows were fit into openings cut into the stone. The small pieces of glass were coloured, and then had the color fixed by baking in an oven. Details such as faces were painted when the glass was cold. The pieces were joined together within lead frames into panels, which were then combined in larger and stronger lead frames. Then the finished window was set into the stone opening. Thin vertical and horizontal bars of iron, called vergettes or barlotierres, were placed inside the window to reinforce the glass against the wind. [56]
The stories told in the glass were usually episodes from the Bible, but they also sometimes illustrated the professions of the guilds which had funded the windows, such as the drapers, stonemasons or the barrel-makers.[57]
Much of the stained glass in Gothic cathedrals today dates from later restorations, but a few cathedrals, notably Chartres Cathedral and Bourges Cathedral, still have many of their original windows.[57]
Sculpture and decoration
The exteriors and interiors of Gothic cathedrals, particularly in France, were lavishly ornamented with sculpture and decoration on religious themes, designed for the great majority of parishioners who could not read. They were described as "Books for the poor." To add to the effect, all of the sculpture on the facades was originally painted and gilded.[58]
Each feature of the Cathedral had a symbolic meaning. The main portals at Notre-Dame de Paris, for instance, represented the entrance to paradise, with the Last Judgement depicted on the tympanum over the doors, showing Christ surrounded by the apostles, and by the signs of the zodiac, representing the movements of the heavens. The columns below the tympanum are in the form of statues of saints, literally reprinting them as "the pillars of the church."[59] Each saint had his own symbol: a winged lion stood for Saint Mark, an eagle with four wings meant Saint John the Apostle, and a winged bull symbolized Saint Luke. Sculpted angels had specific functions, sometimes as heralds, blowing trumpets, or holding up columns, as guardian angels; or holding crowns of thorns or crosses, as symbols of the crucifixion of Christ, or waving a container with incense, to illustrate their function at the throne of God. Floral and vegetal decoration was also very common, representing the Garden of Eden; grapes represented the wines of Eucharist.[59]
The tympanum over the central portal on the west facade of Notre-Dame de Paris vividly illustrates the Last Judgement, with figures of sinners being led off to hell, and good Christians taken to heaven. The sculpture of the right portal shows the coronation of the Virgin Mary, and the left portal shows the lives of saints who were important to Parisians, particularly Saint Anne, the mother of the Virgin Mary.[47]
The exteriors of cathedrals and other Gothic churches were also decorated with sculptures of a variety of fabulous and frightening grotesques or monsters. These included the chimera, a mythical hybrid creature which usually had the body of a lion and the head of a goat, and the strix or stryge, a creature resembling an owl or bat, which was said to eat human flesh. The strix appeared in classical Roman literature; it was described by the Roman poet Ovid, who was widely read in the Middle Ages, as a large-headed bird with transfixed eyes, rapacious beak, and greyish white wings.[60] They were part of the visual message for the illiterate worshippers, symbols of the evil and danger that threatened those who did not follow the teachings of the church.[61]
The gargoyles, which were added to Notre-Dame in about 1240, had a more practical purpose. They were the rain spouts of the cathedral, designed to divide the torrent of water which poured from the roof after rain, and to project it outwards as far as possible from the buttresses and the walls and windows so that it would not erode the mortar binding the stone. To produce many thin streams rather than a torrent of water, a large number of gargoyles were used, so they were also designed to be a decorative element of the architecture. The rainwater ran from the roof into lead gutters, then down channels on the flying buttresses, then along a channel cut in the back of the gargoyle and out of the mouth away from the cathedral.[58]
Many of the statues, particularly the grotesques, were removed from the facade in the 17th and 18th century, or were destroyed during the French Revolution. They were replaced with figures in the Gothic style, designed by Eugene Viollet-le-Duc during the 19th-century restoration. Similar figures appear on the other Gothic cathedrals of France.
Another common feature of Gothic cathedrals in France was a labyrinth or maze on the floor of the nave near the choir, which symbolized the difficult and often complicated journey of a Christian life before attaining paradise. Most labyrinths were removed by the 18th century, but a few, like the one at Amiens Cathedral, have been reconstructed, and the labyrinth at Chartres Cathedral still exists essentially in its original form.[62]
Synagogues
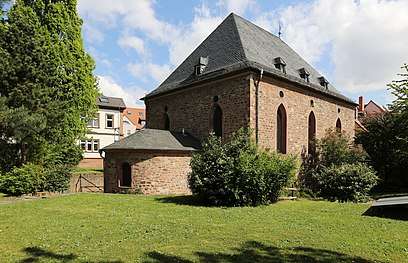 Romanesque Worms Synagogue from the 11th century with Gothic windows (after 1355)
Romanesque Worms Synagogue from the 11th century with Gothic windows (after 1355)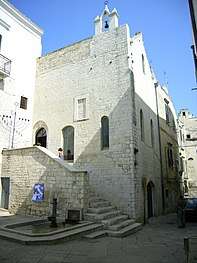 Scolanova Synagogue, Trani (1247)
Scolanova Synagogue, Trani (1247).jpg) Old New Synagogue, Prague (c. 1270)
Old New Synagogue, Prague (c. 1270)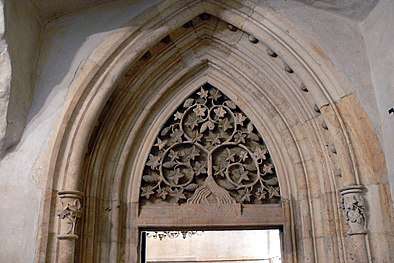 Main portal of the Old New Synagogue, Prague (c. 1270)
Main portal of the Old New Synagogue, Prague (c. 1270)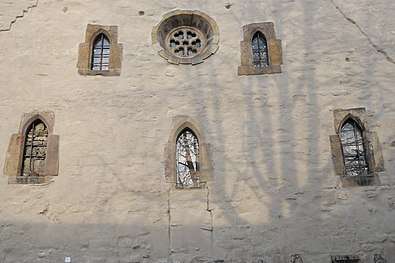 Old Synagogue, Erfurt (c. 1270)
Old Synagogue, Erfurt (c. 1270)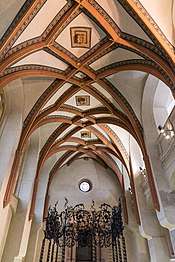 Late Gothic vaulting of Pinkas Synagogue, Prague (1535)
Late Gothic vaulting of Pinkas Synagogue, Prague (1535)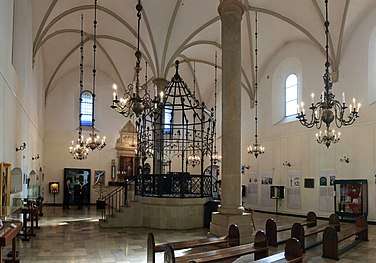 Renaissance interior of the Old Synagogue in Cracow using Gothic vaults (1570)
Renaissance interior of the Old Synagogue in Cracow using Gothic vaults (1570)
Although Christianity played a dominant role in the Gothic sacred architecture, Jewish communities were present in many European cities during the Middle Ages and they also built their houses of prayer in the Gothic style. Unfortunately, most of the Gothic synagogues did not survive, because they were often destroyed in connection with persecution of the Jews (e. g. in Bamberg, Nürnberg, Regensburg, Vienna). One of the best preserved examples of a Gothic synagogue is the Old New Synagogue in Prague which was completed around 1270 and never rebuilt.
Civic architecture
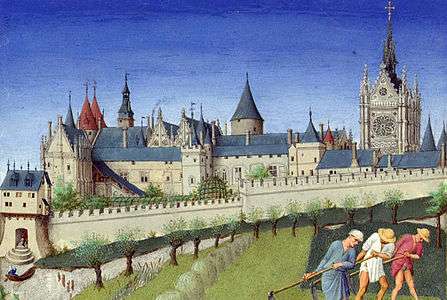 The Palais de la Cité in Paris (begun 1119) which included the royal residence and later Sainte-Chapelle (1238–1248)
The Palais de la Cité in Paris (begun 1119) which included the royal residence and later Sainte-Chapelle (1238–1248)- Gothic rib vaults of the hall of men at arms of the Conciergerie (1302)
 The façade of the Palais des Papes in Avignon (1252–1364)
The façade of the Palais des Papes in Avignon (1252–1364)- Brussels Town Hall (15th C.)
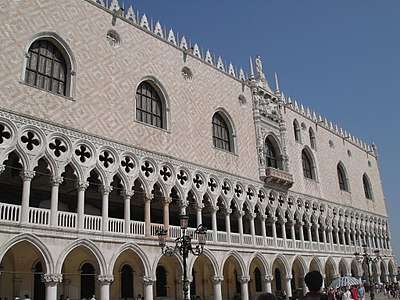 Venetian Gothic. The Doge's Palace in Venice (1340–1442)
Venetian Gothic. The Doge's Palace in Venice (1340–1442)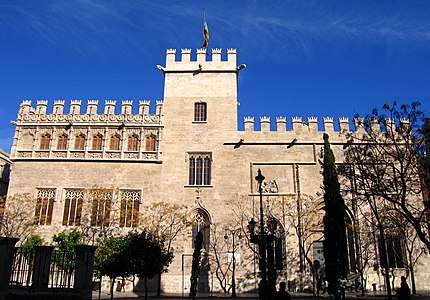 Silk Exchange in Valencia, Spain (1482–1548)
Silk Exchange in Valencia, Spain (1482–1548)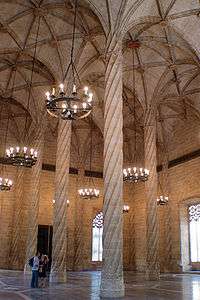 Hall of Columns of the Silk Exchange in Valencia
Hall of Columns of the Silk Exchange in Valencia- Palace of the Kings of Navarre in Olite, Spain (1269–1512)
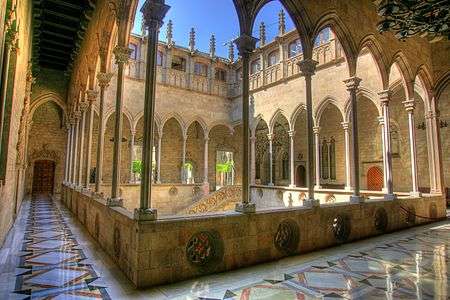
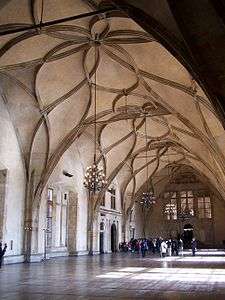
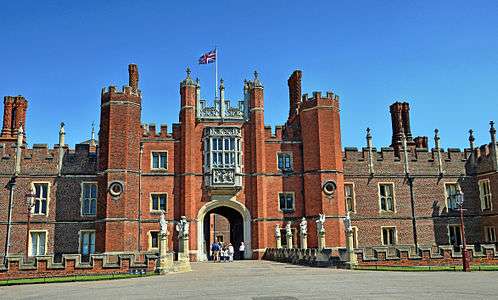 The Great Gatehouse at Hampton Court Palace in England (1522)
The Great Gatehouse at Hampton Court Palace in England (1522)
The Gothic style appeared in palaces in France, including the Papal Palace in Avignon and the Palais de la Cité in Paris, close to Notre-Dame de Paris, begun in 1119, which was the principal residence of the French Kings until 1417. Most of the Palais de la Cité is gone, but two of the original towers along the Seine, of the towers, the vaulted ceilings of the Hall of the Men-at-Arms (1302), (now in the Conciergerie; and the original chapel, Sainte-Chapelle, can still be seen.[63]
The largest civic building built in the Gothic style in France was the Palais des Papes (Palace of the Popes) constructed between 1252 and 1364, during the Avignon Papacy. Given the complicated political situation, it combined the functions of a church, a seat of government and a fortress. The Rouen Courthouse in Normandy is representative of Flamboyant Gothic in France.
In the 15th century, following the late Gothic or flamboyant period, elements of Gothic decoration borrowed from cathedrals began to appear in the town halls of northern France, in Flanders and in the Netherlands. The Hôtel de Ville of Compiègne has an imposing Gothic bell tower, featuring a spire surrounded by smaller towers, and its windows are decorated with ornate accolades or ornamental arches. Similarly flamboyant town halls were found in Arras, Douai, and Saint-Quentin, Aisne, and in modern Belgium, in Brussels and Ghent and Bruges.[64]
Notable Gothic civil architecture in Spain includes the Silk Exchange in Valencia, Spain (1482–1548), a major marketplace, which features a main hall with twisting columns beneath its vaulted ceiling. Another Spanish Gothic landmark is the Palace of the Kings of Navarre in Olite (1269–1512), combining the features of a palace and a fortress.
University Gothic
- Gothic oriel window of Collegium Carolinum of Prague University (around 1380)
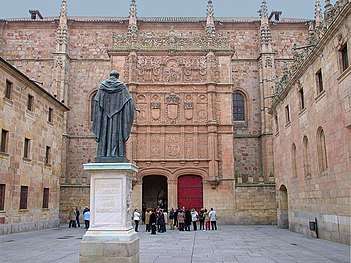 Facade of the University of Salamanca in late Gothic Plateresque style (late 15th century)
Facade of the University of Salamanca in late Gothic Plateresque style (late 15th century)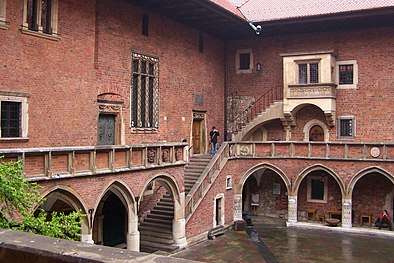 Cloister of Collegium Maius in Krakow, Poland (late 15th century)
Cloister of Collegium Maius in Krakow, Poland (late 15th century)- Chapel of King's College, Cambridge (1446–1544)
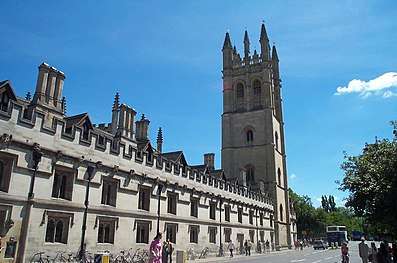 Tower and cloisters of Magdalen College, Oxford (1474–1480)
Tower and cloisters of Magdalen College, Oxford (1474–1480)
The first universities in Europe were closely associated with the Catholic church, and in the late 15th century they adapted variations of the Gothic style for their architecture. The Gothic style was adapted from English monasteries for use in the first colleges of Oxford University, including Magdalen College. It was also used at the University of Salamanca in Spain. The use of the late Gothic style at Oxford and Cambridge University inspired the picturesque Gothic architecture in U.S. colleges in the 19th and 20th century.
By the late Middle Ages university towns had grown in wealth and importance as well, and this was reflected in the buildings of some of Europe's ancient universities. Particularly remarkable examples still standing nowadays include the Collegio di Spagna in the University of Bologna, built during the 14th and 15th centuries; the Collegium Carolinum of the Charles University in Prague in Bohemia; the Escuelas mayores of the University of Salamanca in Spain; the chapel of King's College, Cambridge; or the Collegium Maius of the Jagiellonian University in Kraków, Poland.
Military architecture
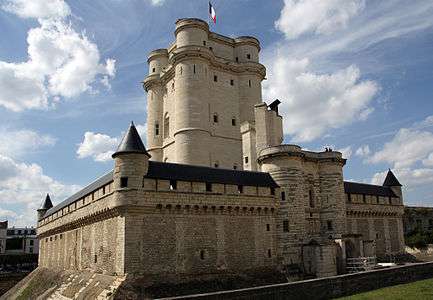 Donjon of the Château de Vincennes, begun 1337
Donjon of the Château de Vincennes, begun 1337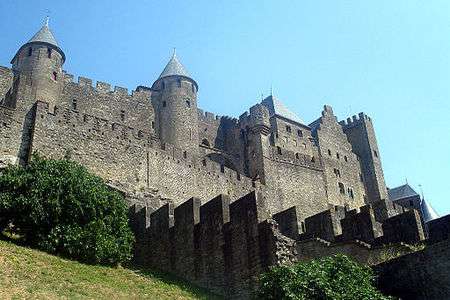 Restored outer walls of the medieval city of Carcassonne (13th–14th century)
Restored outer walls of the medieval city of Carcassonne (13th–14th century) The Louvre in the time of Charles V of France (1338–1380) drawn by Eugene Viollet-le-Duc
The Louvre in the time of Charles V of France (1338–1380) drawn by Eugene Viollet-le-Duc- Malbork Castle in Poland (13th century)
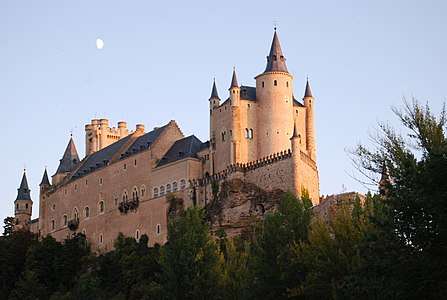 Alcazar of Segovia (12th–13th centuries)
Alcazar of Segovia (12th–13th centuries)- Hohenzollern Castle (1454–1461) in Baden-Württemberg, southern Germany
In the 13th century, the design of the chateau fort, or castle, was modified, based on the Byzantine and Moslem castles the French knights had seen during the Crusades. The new kind of fortification was called Phillipienne, after Philippe Auguste, who had taken part in the Crusades. The new fortifications were more geometric, usually square, with a high main donjon or tower, in the centre, which could be defended even if the walls of the castle were captured. The Donjon of the Chateau de Vincennes, begun by Philip VI of France, was a good example. It was 52 meters high, the tallest military tower in Europe.
In the Phillipienne castle other towers, usually round were placed at the corners and along the walls, close enough together to support each other. The walls had two levels of walkways on the inside, an upper parapet with openings (créneaux) from which soldiers could watch or fire arrows on besiegers below; narrow openings (merlons) through which they could be sheltered as they fired arrows; and floor openings (mâchicoulis), from which they could drop rocks, burning oil or other objects on the besiegers. The upper walls also had protected protruding balconies, échauguettes and bretèches, from which soldiers could see what was happening at the corners or on the ground below. In addition, the towers and walls were pierced with narrow vertical slits, called meurtrières, through which archers could fire arrows. In later castles the slits took the form of crosses, so that archers could fire arbalètes, or crossbows, in different directions.[65]
Castles were surrounded by a deep moat, spanned by a single drawbridge. The entrance was also protected by a grill of iron which could be opened and closed. The walls at the bottom were often sloping, and protected with earthen barriers. One good surviving example is the Château de Dourdan in the Seine-et-Marne department, near Nemours.[66]
After the end of the Hundred Years War (1337–1453), with improvements in artillery, the castles lost most of their military importance. They remained as symbols of the rank of their noble occupants; the narrowing openings in the walls were often widened into the windows of bedchambers and ceremonial halls. The tower of the Chateau of Vincennes became a royal residence.[67]
Decline
Beginning in the 16th century, as Renaissance architecture from Italy began to appear in France and other countries in Europe, the dominance of Gothic architecture began to wane. Nonetheless, new Gothic buildings, particularly churches, continued to be built.
New Gothic churches built in Paris in this period included Saint-Merri (1520–1552) and Saint-Germain l'Auxerrois. The first signs of classicism in Paris churches did not appear until 1540, at Saint-Gervais-Saint-Protais. The largest new church, Saint-Eustache (1532–1560), rivalled Notre-Dame in size, 105 meters long, 44 meters wide, and 35 meters high. As construction of this church continued, elements of Renaissance decoration, including the system of classical orders of columns, were added to the design, making it an early Gothic-Renaissance hybrid.[68]
The Gothic style began to be described as outdated, ugly and even barbaric. The term "Gothic" was first used as a pejorative description. Giorgio Vasari used the term "barbarous German style" in his 1550 Lives of the Artists to describe what is now considered the Gothic style.[69] In the introduction to the Lives he attributed various architectural features to the Goths whom he held responsible for destroying the ancient buildings after they conquered Rome, and erecting new ones in this style.[70] In the 17th century, Molière also mocked the Gothic style in the 1669 poem La Gloire: "...the insipid taste of Gothic ornamentation, these odious monstrosities of an ignorant age, produced by the torrents of barbarism..."[71] The dominant styles in Europe became in turn Italian Renaissance architecture, Baroque architecture, and the grand classicism of the style Louis XIV.
Survival, rediscovery and revival
_-_The_Thistle_Chapel.jpg)
 Tom Tower, Christ Church College, Oxford, (1681–82), designed by Christopher Wren.
Tom Tower, Christ Church College, Oxford, (1681–82), designed by Christopher Wren.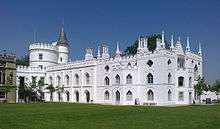 Strawberry Hill House, Twickenham (begun 1749, completed in 1776), designed for Horace Walpole.
Strawberry Hill House, Twickenham (begun 1749, completed in 1776), designed for Horace Walpole.- Guildhall, London, main entrance (completed 1788) designed by George Dance
 Elizabeth Tower (Big Ben) (completed in 1859) and the Houses of Parliament in London (1840–1876)
Elizabeth Tower (Big Ben) (completed in 1859) and the Houses of Parliament in London (1840–1876) Ohel David Synagogue, Pune (completed 1867)
Ohel David Synagogue, Pune (completed 1867)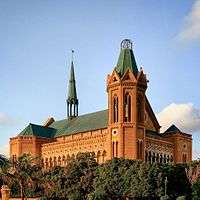 Frere Hall, Karachi, (completed 1865)
Frere Hall, Karachi, (completed 1865) St. Patrick's Cathedral, New York City, (completed 1878)
St. Patrick's Cathedral, New York City, (completed 1878)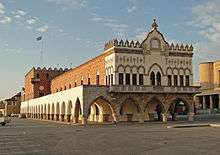 Palazzo del Governatore, Rhodes (1927) designed by Florestano Di Fausto
Palazzo del Governatore, Rhodes (1927) designed by Florestano Di Fausto
Gothic architecture, usually churches or university buildings, continued to be built. Ireland was an island of Gothic architecture in the 17th and 18th centuries, with the construction of Derry Cathedral (completed 1633), Sligo Cathedral (c. 1730), and Down Cathedral (1790–1818) are other notable examples.[72] In the 17th and 18th century several important Gothic buildings were constructed at Oxford University and Cambridge University, including Tom Tower (1681–82) at Christ Church, Oxford, by Christopher Wren. It also appeared, in a whimsical fashion, in Horace Walpole's Twickenham villa, Strawberry Hill (1749–1776). The two western towers of Westminster Abbey were constructed between 1722 and 1745 by Nicholas Hawksmoor, opening a new period of Gothic Revival.
In England, partly in response to a philosophy propounded by the Oxford Movement and others associated with the emerging revival of 'high church' or Anglo-Catholic ideas during the second quarter of the 19th century, neo-Gothic began to become promoted by influential establishment figures as the preferred style for ecclesiastical, civic and institutional architecture. The appeal of this Gothic revival (which after 1837, in Britain, is sometimes termed Victorian Gothic), gradually widened to encompass "low church" as well as "high church" clients. This period of more universal appeal, spanning 1855–1885, is known in Britain as High Victorian Gothic.
The Houses of Parliament in London by Sir Charles Barry with interiors by a major exponent of the early Gothic Revival, Augustus Welby Pugin, is an example of the Gothic revival style from its earlier period in the second quarter of the 19th century. Examples from the High Victorian Gothic period include George Gilbert Scott's design for the Albert Memorial in London, and William Butterfield's chapel at Keble College, Oxford. From the second half of the 19th century onwards, it became more common in Britain for neo-Gothic to be used in the design of non-ecclesiastical and non-governmental buildings types. Gothic details even began to appear in working-class housing schemes subsidised by philanthropy, though given the expense, less frequently than in the design of upper and middle-class housing.
The middle of the 19th century was a period marked by the restoration, and in some cases modification, of ancient monuments and the construction of neo-Gothic edifices such as the nave of Cologne Cathedral and the Sainte-Clotilde of Paris as speculation of mediaeval architecture turned to technical consideration. London's Palace of Westminster, St Pancras railway station, New York's Trinity Church and St Patrick's Cathedral are also famous examples of Gothic Revival buildings.[73] The style also reached the Far East in the period, for instance, the Anglican St. John's Cathedral which was located at the centre of Victoria City in Central, Hong Kong.
See also
- Mediaeval Gothic
- Belarusian Gothic
- Brabantine Gothic
- Catalan Gothic
- Czech Gothic architecture
- English Gothic architecture
- French Gothic architecture
- Gothic architecture in Lithuania
- Italian Gothic architecture
- List of Gothic architecture
- Polish Gothic architecture
- Portuguese Gothic architecture
- Romano-Gothic
- Southern French Gothic
- Spanish Gothic architecture
- Valencian Gothic
- Venetian Gothic architecture
- Gothic secular and domestic architecture
- Gothic architecture
- Architectural history
- Architectural style
- Architecture of cathedrals and great churches
- Sondergotik
- Gothicmed
- Gothic Revival architecture
- Carpenter Gothic
- Collegiate Gothic in North America
- Tented roof
Notes
Footnotes
Citations
- Curl, James Stevens; Wilson, Susan, eds. (2015), "Gothic", A Dictionary of Architecture and Landscape Architecture (3rd ed.), Oxford University Press, doi:10.1093/acref/9780199674985.001.0001/acref-9780199674985-e-2072, ISBN 978-0-19-967498-5, retrieved 9 April 2020
- Schurr, Marc Carel (2010), Bork, Robert E. (ed.), "art and architecture: Gothic", The Oxford Dictionary of the Middle Ages, Oxford University Press, doi:10.1093/acref/9780198662624.001.0001/acref-9780198662624-e-0540, ISBN 978-0-19-866262-4, retrieved 9 April 2020
- Bannister Fletcher, 17th edition, p.367, p.524
- Moffett, Fazio and Wodehouse, p.230
- Mignon 2015, pp. 8–9.
- Curl, James Stevens; Wilson, Susan, eds. (2015), "ogive", A Dictionary of Architecture and Landscape Architecture (3rd ed.), Oxford University Press, doi:10.1093/acref/9780199674985.001.0001/acref-9780199674985-e-3177, ISBN 978-0-19-967498-5, retrieved 9 April 2020
- Bogdanović, Jelena (1 January 2010), Bjork, Robert E. (ed.), "opus Francigenum", The Oxford Dictionary of the Middle Ages, Oxford University Press, doi:10.1093/acref/9780198662624.001.0001/acref-9780198662624-e-4321, ISBN 978-0-19-866262-4, retrieved 9 April 2020
- Bannister Fletcher, p.524
- Vasari, G. The Lives of the Artists. Translated with an introduction and notes by J.C. and P. Bondanella. Oxford: Oxford University Press (Oxford World’s Classics), 1991, pp. 117 & 527. ISBN 9780199537198
- Vasari, Giorgio. (1907) Vasari on technique: being the introduction to the three arts of design, architecture, sculpture and painting, prefixed to the Lives of the most excellent painters, sculptors and architects. G. Baldwin Brown Ed. Louisa S. Maclehose Trans. London: Dent, pp. b & 83.
- "Gotz" is rendered as "Huns" in Thomas Urquhart's English translation.
- Notes and Queries, No. 9. 29 December 1849
- "L'art Gothique", section: "L'architecture Gothique en Angleterre" by Ute Engel: L'Angleterre fut l'une des premieres régions à adopter, dans la deuxième moitié du XIIeme siècle, la nouvelle architecture gothique née en France. Les relations historiques entre les deux pays jouèrent un rôle prépondérant: en 1154, Henri II (1154–1189), de la dynastie Française des Plantagenêt, accéda au thrône d'Angleterre." (England was one of the first regions to adopt, during the first half of the 12th century, the new Gothic architecture born in France. Historic relationships between the two countries played a determining role: in 1154, Henry II (1154–1189) became the first of the Anjou Plantagenet kings to ascend to the throne of England).
- Banister Fletcher, A History of Architecture on the Comparative Method.
- John Harvey, The Gothic World
- Grodecki 1977, p. 28.
- Grodecki 1977, pp. 29–30.
- Grodecki 1977, p. 30.
- Wim Swaan, The Gothic Cathedral
- While the engineering and construction of the dome of Florence Cathedral by Brunelleschi is often cited as one of the first works of the Renaissance, the octagonal plan, ribs and pointed silhouette were already determined in the 14th century.
- The Gothic south tower is surmounted by a Baroque spire.
- Alec Clifton-Taylor, The Cathedrals of England
- Robert Liddiard, Anglo-Norman Castles (Woodbridge, Suffolk: Boydell, 2003). ISBN 0851159044; and Kenneth John Conant, Carolingian and Romanesque Architecture, 800 to 1200 (NY: Penguin, 1959; reprint, New Haven CT: Yale University Press, 1993). ISBN 0300052987
- Maximilian Sternberg, Cistercian Architecture and Medieval Society (Leiden: Brill, 2013), 132-50. ISBN 9004251812; Eric Fernie, The Architecture of Norman England (Oxford University Press, 2000), 4-20 and 50. ISBN 0199250812; and Ann Williams, "A bell-house and a burh-geat: lordly residences in England before the Norman Conquest", Medieval Knighthood 4 (1992): 221-40.
- Nikolaus Pevsner, An Outline of European Architecture.
- Warren, John (1991). "Creswell's Use of the Theory of Dating by the Acuteness of the Pointed Arches in Early Muslim Architecture". Muqarnas. BRILL. 8: 59–65 (61–63). doi:10.2307/1523154. JSTOR 1523154.
- Petersen, Andrew (2002-03-11). Dictionary of Islamic Architecture at pp. 295-296. Routledge. ISBN 978-0-203-20387-3. Retrieved 2013-03-16.
- Scott, Robert A.: The Gothic enterprise: a guide to understanding the Medieval cathedral, Berkeley 2003, University of California Press, p. 113 ISBN 0-520-23177-5
- Cf. Bony (1983), especially p.17
- Le genie architectural des Normands a su s’adapter aux lieux en prenant ce qu’il y a de meilleur dans le savoir-faire des batisseurs arabes et byzantins”, Les Normands en Sicile, pp.14, 53-57.
- Harvey, L. P. (1992). "Islamic Spain, 1250 to 1500". Chicago : University of Chicago Press. ISBN 0-226-31960-1; Boswell, John (1978). Royal Treasure: Muslim Communities Under the Crown of Aragon in the Fourteenth Century. Yale University Press. ISBN 0-300-02090-2.
- Cannon, J. 2007. Cathedral: The Great English Cathedrals and the World that Made Them
- Le Guide du Patrimoine en France, Centre des Monuments National, Paris, 2002. "The Basilica, along with its chevet, constitutes the first masterpiece of Gothic architecture." pg. 330
- Dictionnaire des Architects, Encyclopedia Universalis (1999), pp. 659-663
- Erwin Panofsky argued that Suger was inspired to create a physical representation of the Heavenly Jerusalem, although the extent to which Suger had any aims higher than aesthetic pleasure has been called into doubt by more recent art historians on the basis of Suger's own writings.
-
- Warren, John (1991). "Creswell's Use of the Theory of Dating by the Acuteness of the Pointed Arches in Early Muslim Architecture". Muqarnas. BRILL. 8: 59–65. doi:10.2307/1523154. JSTOR 1523154.
- "Architectural Importance". Durham World Heritage Site. Retrieved 26 March 2013.
- Ducher 1988, p. 46.
- Mignon 2015, pp. 10-11.
- Bechmann 2017, pp. 188–190.
- Bechmann 2017, pp. 183–185.
- Mignon 2015, pp. 18-28.
- Ducher 1988, pp. 50–51.
- Grodecki 1977, pp. 14, 17.
- Wenzler 2018, pp. 95–98.
- Julian Flannery, Fifty English Steeples: The Finest Medieval Parish Church Towers and Spires in England, T&H, 2016, 10-0500343144
- Renault & Lazé 2006, p. 35.
- Wenzler 2018, p. 79.
- Wenzler 2018, p. 54.
- The open-work spire was completed in 1890 to the original design.
- Banister Fletcher, 17th edition, p. 534
- Thomas Rickman, Attempt to Discriminate the Style of Architecture in England (1812–15)
- Grodecki 1977, p. 20.
- Mignon, Olivier, Architecture des Cathérals Gothiques (2015), p. 9
- Mignon, Olivier, Architecture des Cathédrales Gothiques (2015), p. 9
- Mignon, Olivier, Architecture des Cathédrales Gothiques (2015), p. 22
- Wenzler 2018, p. 28.
- Viollet-le-Duc, Eugéne, Dictionnaire Raisonné de l'architecture Française du XIe au XVI siecle, Volume 6. (Project Gutenburg).
- McNamara 2017, pp. 158–59.
- Frazer, James George (1933) ed., Ovid, Fasti VI. 131–,Riley (1851), p. 216, tr.
- Wenzler 2018, pp. 97–99.
- Wenzler 2018, pp. 99–100.
- Texier 2012, p. 12.
- Ducher 1988, p. 64.
- Ducher 1988, pp. 66–67.
- Renault and Lazé (2006), pg. 38
- Renault & Lazé 2006, p. 38.
- Texier 2012, pp. 24–26.
- Vasari 1991, pp. 117, 527.
- Vasari, Brown & Maclehose 1907, p. 83.
- Grodecki 1977, p. 9.
- Hunter, Bob (18 September 2014). "Londonderry Cathedtral". Wars & Conflict: The Plantation of Ulster. BBC.
- "Gothic Architecture and Churches | Architectural Digest". Architectural Digest. Retrieved 18 July 2017.
References
- Bechmann, Roland (2017). Les Racines des Cathédrales (in French). Payot. ISBN 978-2-228-90651-7.CS1 maint: ref=harv (link)
- Burton, Janet B.; Kerr, Julie (2011). The Cistercians in the Middle Ages. Monastic orders. Volume 4 (Illustrated ed.). Boydell Press. ISBN 9781843836674.CS1 maint: ref=harv (link)
- Bony, Jean (1983). French Gothic Architecture of the Twelfth and Thirteenth Centuries. University of California Press. ISBN 978-0-520-02831-9.CS1 maint: ref=harv (link)
- Ching, Francis D.K. (2012). A Visual Dictionary of Architecture (2nd ed.). John Wiley & Sons, Inc. ISBN 978-0-470-64885-8.CS1 maint: ref=harv (link)
- Der Manuelian, Lucy (2001). "Ani: The Fabled Capital of Armenia". In Cowe, S. Peter (ed.). Ani: World Architectural Heritage of a Medieval Armenian Capital. Leuven Sterling. ISBN 978-90-429-1038-6.CS1 maint: ref=harv (link)
- Ducher, Robert (1988). Caractéristique des Styles (in French). Flammarion. ISBN 978-2-08-011539-3.CS1 maint: ref=harv (link)
- Fiske, Kimball (1943). The Creation of the Rococo. Philadelphia Museum of Art.CS1 maint: ref=harv (link)
- Fletcher, Banister (2001). A History of Architecture on the Comparative Method. Elsevier Science & Technology. ISBN 978-0-7506-2267-7.CS1 maint: ref=harv (link)
- Garsoïan, Nina G. (2015). "Sirarpie Der Nersessian (1896–1989)". In Damico, Helen (ed.). Medieval Scholarship: Biographical Studies on the Formation of a Discipline: Religion and Art. Routledge. ISBN 978-1-317-77636-9.CS1 maint: ref=harv (link)
- Giese, Francine; Pawlak, Anna; Thome, Markus (2018). Tomb – Memory – Space: Concepts of Representation in Premodern Christian and Islamic Art (in German). Walter de Gruyter GmbH & Co KG. ISBN 9783110517347.CS1 maint: ref=harv (link)
- Grodecki, Louis (1977). Nervi, Luigi (ed.). Gothic Architecture. In collaboration with Anne Prache and Roland Recht, translated from French by I. Mark Paris. Abrams Books. ISBN 978-0-8109-1008-9.CS1 maint: ref=harv (link)
- Harvey, John (1950). The Gothic World, 1100–1600. Batsford. ISBN 978-0-00-255228-8.CS1 maint: ref=harv (link)
- Hughes, William; Punter, David; Smith, Andrew (2015). The Encyclopedia of the Gothic. John Wiley & Sons. ISBN 9781119210412.CS1 maint: ref=harv (link)
- Jones, Colin (1999). The Cambridge Illustrated History of France. Cambridge University Press. ISBN 978-0-521-66992-4.CS1 maint: ref=harv (link)
- Lang, David Marshall (1980). Armenia: Cradle of Civilization. Allen & Unwin.CS1 maint: ref=harv (link)
- Martindale, Andrew (1993). Gothic Art. Thames and Hudson. ISBN 978-2-87811-058-6.CS1 maint: ref=harv (link)
- McNamara, Denis (2017). Comprendre l'Art des Églises (in French). Larousse. ISBN 978-2-03-589952-1.CS1 maint: ref=harv (link)
- Mignon, Olivier (2017). Architecture du Patrimoine Française - Abbayes, Églises, Cathédrales et Châteaux (in French). Éditions Ouest-France. ISBN 978-27373-7611-5.CS1 maint: ref=harv (link)
- Mignon, Olivier (2015). Architecture des Cathédrales Gothiques (in French). Éditions Ouest-France. ISBN 978-2-7373-6535-5.CS1 maint: ref=harv (link)
- Mitchell, Ann (1968). Cathedrals of Europe. Great Buildings of the World. Hamlyn. ASIN B0006C19ES.CS1 maint: ref=harv (link)
- Moffat, Fazio & Wodehouse (2003). A World History of Architecture. Laurence King Publishing. ISBN 1-85669-353-8.CS1 maint: ref=harv (link)
- Oggins, R.O. (2000). Cathedrals. Metrobooks. Friedman/Fairfax Publishers. ISBN 9781567993462. Retrieved 6 October 2010.CS1 maint: ref=harv (link)
- Pevsner, Nikolaus (1964). An Outline of European Architecture. Pelican Books. ISBN 978-0-14-061613-2.CS1 maint: ref=harv (link)
- Poisson, Georges; Poisson, Olivier (2014). Eugène Viollet-le-Duc (in French). Paris: Picard. ISBN 978-2-7084-0952-1.
- Raeburn, Michael (1980). "The Middle Ages". In Coldstream, Nicola (ed.). Architecture of the Western World. With a foreword by Sir Hugh Casson. Rizzoli International. ISBN 978-0-8478-0349-1.CS1 maint: ref=harv (link)
- Renault, Christophe; Lazé, Christophe (2006). Les Styles de l'architecture et du mobilier (in French). Gisserot. ISBN 978-2-87747-465-8.CS1 maint: ref=harv (link)
- Scott, Robert A. (2003). The Gothic enterprise: a guide to understanding the Medieval cathedral. University of California Press. ISBN 978-0-520-23177-1.CS1 maint: ref=harv (link)
- Stewart, Cecil (1959). History of Architectural Development: Early Christian, Byzantine and Romanesque Architecture. Longman.CS1 maint: ref=harv (link)
- Swaan, Wim (1988). The Gothic Cathedral. Omega Books. ISBN 978-0-907853-48-0.CS1 maint: ref=harv (link)
- Rice, David Talbot (1972). The Appreciation of Byzantine Art. Oxford University Press.CS1 maint: ref=harv (link)
- Texier, Simon (2012). Paris Panorama de l'architecture de l'Antiquité à nos jours (in French). Parigramme. ISBN 978-2-84096-667-8.CS1 maint: ref=harv (link)
- Toman, Rolf (2007). Néoclassicisme et Romantisme. Ulmann. ISBN 978-3-8331-3557-6.CS1 maint: ref=harv (link)
- Vasari, Giorgio (1907). Brown, Gerald Baldwin; Maclehose, Louisa (eds.). Vasari on Technique: Being the Introduction to the Three Arts of Design, Architecture, Sculpture and Painting, Prefixed to the Lives of the Most Excellent Painters, Sculptors and Architects. J. M. Dent & Co.CS1 maint: ref=harv (link)
- Vasari, Giorgio (1991). The Lives of the Artists. Translated with an introduction and notes by J.C. and P. Bondanella. Oxford University Press. ISBN 978-0-19-953719-8.CS1 maint: ref=harv (link)
- Wenzler, Claude (2018). Les cathédrales gothiques: Un défi médiéval (in French). Éditions Ouest-France. ISBN 978-2-7373-7712-9.CS1 maint: ref=harv (link)
Further reading
- Buttitta, Antonino, ed. (2006). Les Normands en Sicile. Musée de Normandie. ISBN 978-88-7439-328-2.
- Fletcher, Banister; Cruickshank, Dan, Sir Banister Fletcher's a History of Architecture, Architectural Press, 20th edition, 1996 (first published 1896). ISBN 0-7506-2267-9. Cf. Part Two, Chapter 14.
- Bumpus, T. Francis (1928). The Cathedrals and Churches of Belgium. T. Werner Laurie. ISBN 978-1-313-40185-2.
- Clifton-Taylor, Alec (1967). The Cathedrals of England. Thames and Hudson. ISBN 978-0-500-18070-9.
- Gardner, Helen; Kleiner, Fred S.; Mamiya, Christin J. (2004). Gardner's Art Through the Ages. Thomson Wadsworth. ISBN 978-0-15-505090-7.
- Harvey, John (1961). English Cathedrals. Batsford. ASIN B0000CL4S8.
- Huyghe, René, ed. (1963). Larousse Encyclopedia of Byzantine and Medieval Art. Hamlyn. ISBN 978-0-600-02357-9.
- Icher, Francois (1998). Building the Great Cathedrals. Abrams Books. ISBN 978-0-8109-4017-8.
- Simson, Otto Georg (1988). The Gothic cathedral: origins of Gothic architecture and the medieval concept of order. ISBN 978-0-691-09959-0.
- Glaser, Stephanie, "The Gothic Cathedral and Medievalism," in: Falling into Medievalism, ed. Anne Lair and Richard Utz. Special Issue of UNIversitas: The University of Northern Iowa Journal of Research, Scholarship, and Creative Activity, 2.1 (2006). (on the Gothic revival of the 19th century and the depictions of Gothic cathedrals in the Arts)
- Moore, Charles (1890). Development & Character of Gothic Architecture. Macmillan and Co. ISBN 978-1-4102-0763-0.
- Rudolph, Conrad ed., A Companion to Medieval Art: Romanesque and Gothic in Northern Europe, 2nd ed. (2016)
- Tonazzi, Pascal (2007) Florilège de Notre-Dame de Paris (anthologie), Editions Arléa, Paris, ISBN 2-86959-795-9
- Wilson, Christopher (2005). The Gothic Cathedral – Architecture of the Great Church. Thames and Hudson. ISBN 978-0-500-27681-5.
- Summerson, John (1983). Pelican Books (ed.). Architecture in Britain, 1530–1830. ISBN 978-0-14-056003-9.
- Swaan, Wim. Art and Architecture of the Late Middle Ages. Omega Books. ISBN 978-0-907853-35-0.
- Tatton-Brown, Tim; Crook, John (2002). The English Cathedral. New Holland Publishers. ISBN 978-1-84330-120-2.
- Ceccarini, Patrizio (2013). La structure fondatrice gothique. Théologie, sciences et architecture au XIIIe siècle à Saint-Denis (tomeI). ISBN 978-2-336-30184-6.
- Ceccarini, Patrizio (2013). Le système architectural gothique. Théologie, sciences et architecture au XIIIe siècle à Saint-Denis (tomeII). ISBN 978-2-336-30185-3.
- Rivière, Rémi; Lavoye, Agnès (2007). La Tour Jean sans Peur, Association des Amis de la tour Jean sans Peur. ISBN 978-2-95164-940-8
External links
| Library resources about Gothic architecture |
| Wikimedia Commons has media related to Gothic architecture. |
| Wikivoyage has a travel guide for Gothic architecture. |
| Wikisource has the text of the 1911 Encyclopædia Britannica article Gothic. |
- Mapping Gothic France, a project by Columbia University and Vassar College with a database of images, 360° panoramas, texts, charts and historical maps
- Gothic Architecture Encyclopædia Britannica
- Holbeche Bloxam, Matthew (1841). Gothic Ecclesiastical Architecture, Elucidated by Question and Answer. Gutenberg.org, from Project Gutenberg
- Brandon, Raphael; Brandon, Arthur (1849). An analysis of Gothick architecture: illustrated by a series of upwards of seven hundred examples of doorways, windows, etc., and accompanied with remarks on the several details of an ecclesiastical edifice. Archive.org, from Internet Archive
