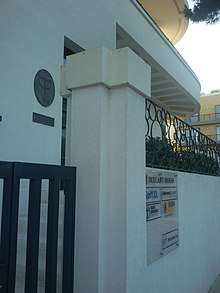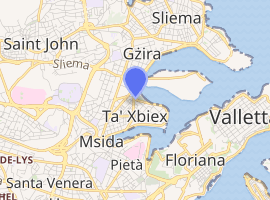Villino Ellul
Villino Ellul or Villa Ellul is a Modernist villa in Ta' Xbiex, Malta. It was designed and built in the 1930s by the architect Salvatore Ellul as his personal villa, and it was one of the first Modernist buildings to be built on the island. The building has been restored and converted into offices, and it is now known as Dixcart House.

| Villino Ellul | |
|---|---|
.jpg) | |

| |
| Alternative names | Villa Ellul Dixcart House |
| General information | |
| Status | Intact |
| Type | House (now offices) |
| Architectural style | Modernist |
| Location | Ta' Xbiex, Malta |
| Address | 2, Sir Augustus Bartolo Street |
| Coordinates | 35°54′4.4″N 14°29′41.9″E |
| Current tenants | Dixcart Management Malta Ltd |
| Completed | 1938 |
| Renovated | 2010 |
| Technical details | |
| Floor count | 2 |
| Design and construction | |
| Architect | Salvatore Ellul |
| Renovating team | |
| Architect | Paul Camilleri & Associates |
History
Villino Ellul was built in 1937–38 by the architect Salvatore Ellul as his personal villa. Ellul and his family moved out of the building when World War II broke out, since the location was prone to air raids given its proximity to Marsamxett Harbour. However, the building escaped aerial bombardment and survived the war intact.[1]
The building was restored by Paul Camilleri & Associates in 2010, and it was converted into offices.[2] It now houses Dixcart Management Malta Limited, and it is therefore known as Dixcart House.[3]
Villino Ellul was scheduled as a Grade 2 building in 2012.[4]
Architecture
Villino Ellul is one of the earliest Modernist buildings in Malta,[5] and it was an avant-garde building by local standards, not least since it is located in a neighbourhood containing many classical or Art Deco houses. The building shows inspiration from the work of Le Corbusier, Charles Holden and the Italian Rationalists.[1][6]
The building uses sharp lines and delicate curves, and it has a white finish devoid of any applied ornamentation. The villa includes a cantilevered reinforced concrete semi-circular terrace around part of the façade.[4]
Ellul also designed the building's interior as well as details such as the doors, railings and other finishes.[4] The building's interior shows some Art Deco influences.[1]
Mark G. Muscat stated that the Villino Ellul is "one of the earliest examples of the International Style in Malta", in which "the close collaboration between Charles Holden (1875-1960) and Ellul is evident".[1]
This villa was built at a time when the International Style was still very much in vogue. Le Corbusier's Villa Savoye was completed only a couple of years earlier. The white rendering on the exterior is derived directly from Le Cordbusier's façades. A fascinating feature, the semi-circular terrace, is reminiscent of Charles Holden's designs in London. The close collaboration between Ellul and Holden during their time working together on the St. Luke's Hospital project is perceptible in this house. The use of reinforced concrete in the cantilevered terrace is a bold and pioneering example that employs this material in an innovative manner. The detail was meticulously thought out, and despite being built over seventy years ago it is still a fine example of concrete architecture, even by today's standards. In this particular case the use of concrete instead of Maltese limestone would have reflected the moder idiom far more appropriately.
A series of interesting internal details add to the house's charm. Stairways were originally finished off in Carrara marble steps with black risers. Balaustrades and metalwork on the exterior were simple and free from any unnecessary ornament. The interior metalwork was similar to Art Deco examples of the time. A number of circular openings make the rear elevation unique and boatlike. The architect's relatives maintain that this aesthetic was intended and not coincidental.
Indeed the houses must have caused quite a stir when first constructed. Large foundations had to be placed right into the sea. The house is in fact elevated from the exterior road level by a flight of stairs because of the raising damp. This building is testament to Ellul's pioneering vision, and is a rare example of a pre-war Modernist building which is indeed comparable to foreign examples of the same period.[1]
References
- Muscat, Mark Geoffrey (2016). "New Ideas, New Materials, New Possibilities". Maltese Architecture 1900–1970: Progress and Innovations. Valletta: Fondazzjoni Patrimonju Malti. pp. 83–85. ISBN 978-99909-3-206-5.
- "Portfolio" (PDF). Paul Camilleri & Associates. Archived from the original (PDF) on 10 February 2019.
- "Malta Office". Dixcart. Archived from the original on 10 February 2019.
- "Villa Ellul in Ta' Xbiex". Times of Malta. 20 September 2012. Archived from the original on 10 February 2019.
- Said, Edward (29 August 2011). "Preservation of modernist architecture". Times of Malta. Archived from the original on 10 February 2019.
- Hughes, Quentin; Thake, Conrad (2005). Malta, War & Peace: An Architectural Chronicle 1800–2000. Midsea Books Ltd. p. 150. ISBN 9789993270553.
External links
![]()